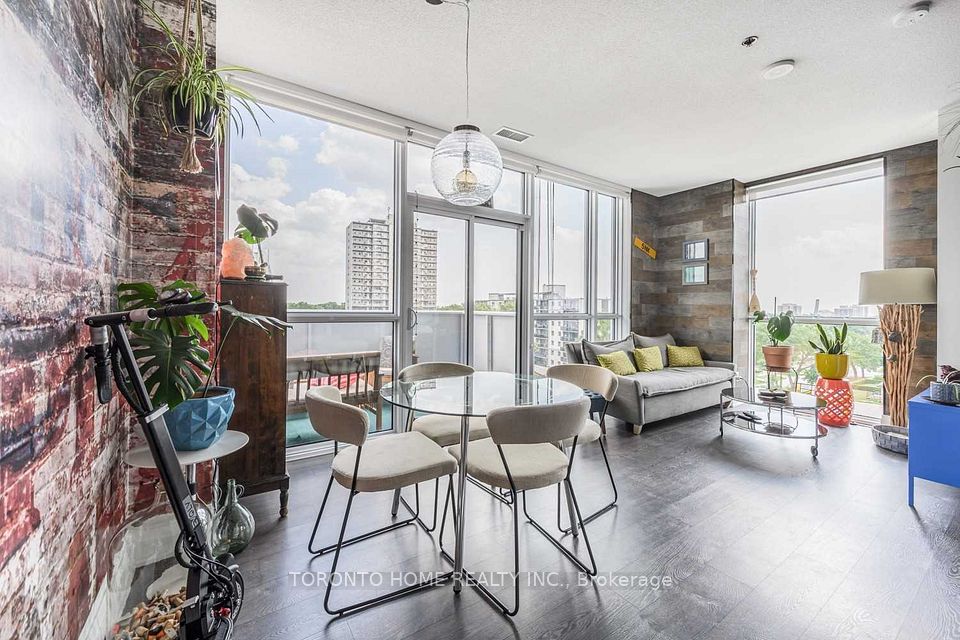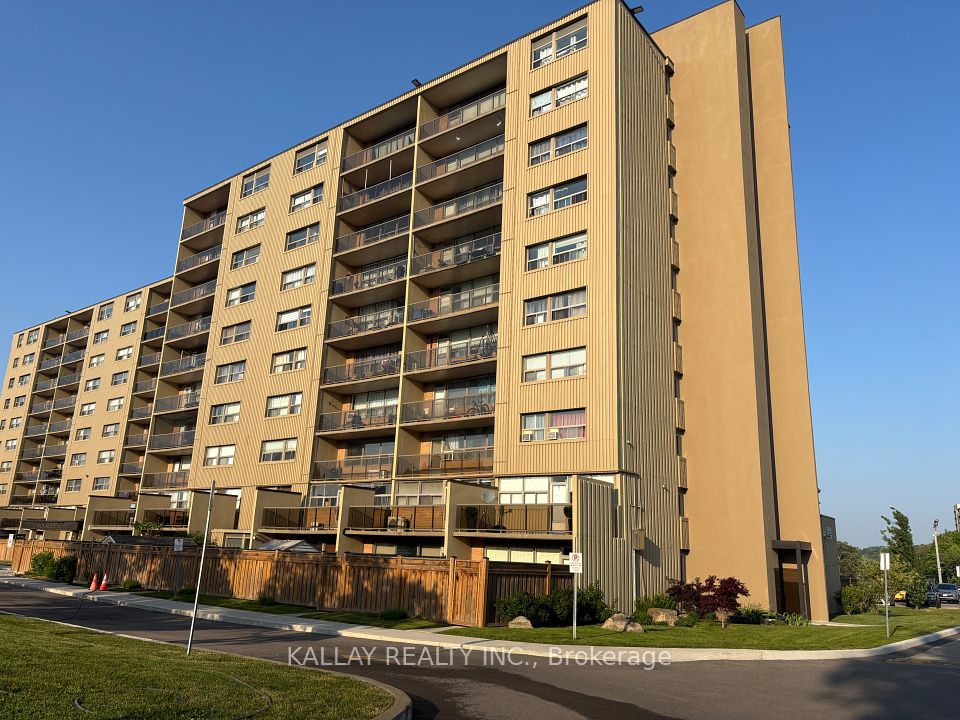$2,850
285 Dufferin Street, Toronto W01, ON M6K 0J2
Property Description
Property type
Condo Apartment
Lot size
N/A
Style
Apartment
Approx. Area
600-699 Sqft
Room Information
| Room Type | Dimension (length x width) | Features | Level |
|---|---|---|---|
| Primary Bedroom | 2.67 x 3.02 m | 3 Pc Ensuite, Walk-In Closet(s), South View | Flat |
| Bedroom 2 | 2.56 x 3.05 m | B/I Closet, Carpet Free | Flat |
About 285 Dufferin Street
Brand-new 2-bedroom 2-bath with view of Ontario Lake and CN Tower. Conveniently located steps from King and Dufferin streetcars for easy access to subway lines 1 and 2. Amenities include a gym, bocce court, golf simulator, private dining room, and game zone. With proximity to shopping, cafes, grocery stores, parks, playgrounds, schools, and daycares. Features an open-concept kitchen with full-sized built-in appliances, sleek quartz countertops. Enjoy fresh air on the private 96 sq. ft. balcony just off the living room. , this location boasts an impressive walk score of 95. Heat and Internet are Included for this unit.
Home Overview
Last updated
8 hours ago
Virtual tour
None
Basement information
None
Building size
--
Status
In-Active
Property sub type
Condo Apartment
Maintenance fee
$N/A
Year built
--
Additional Details
Location

Angela Yang
Sales Representative, ANCHOR NEW HOMES INC.
Some information about this property - Dufferin Street

Book a Showing
Tour this home with Angela
I agree to receive marketing and customer service calls and text messages from Condomonk. Consent is not a condition of purchase. Msg/data rates may apply. Msg frequency varies. Reply STOP to unsubscribe. Privacy Policy & Terms of Service.






