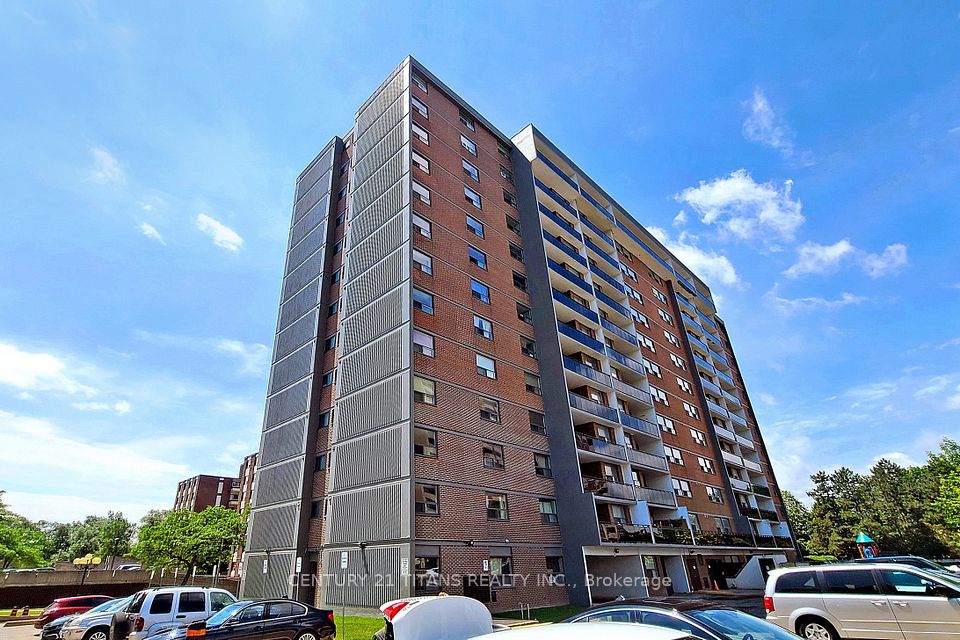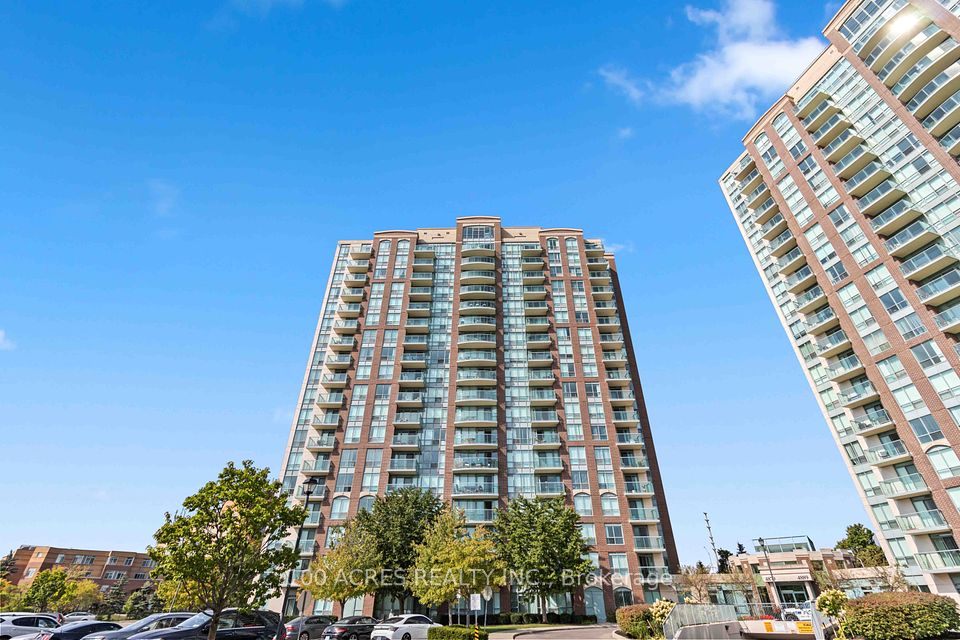$2,450
285 Dufferin Street, Toronto W01, ON M6K 0J2
Property Description
Property type
Condo Apartment
Lot size
N/A
Style
Apartment
Approx. Area
500-599 Sqft
Room Information
| Room Type | Dimension (length x width) | Features | Level |
|---|---|---|---|
| Kitchen | 5.66 x 3.23 m | Laminate, Combined w/Dining, B/I Appliances | Flat |
| Living Room | 5.66 x 3.23 m | Laminate, Combined w/Kitchen, Window | Flat |
| Bedroom | 3.23 x 2.85 m | Laminate, 4 Pc Ensuite, B/I Closet | Flat |
| Den | 2.43 x 2.41 m | Laminate, Sliding Doors | Flat |
About 285 Dufferin Street
Welcome To This Spectacular Brand New XO2 Condos Bright Unit With Stunning Open View. Enjoy The Serenity This Top Floor Unit Offers As No Unit Directly Above. Open Concept 1 Bdrm + Den (Separate Room With Sliding Door) And 2 Full Baths. This Beautiful Unit Features Floor To Ceiling Windows And 102 Sq. Ft. Of Balcony. Modern Kitchen Features Integrated Appliances And Quartz Countertop With Premium Finishes. Well Designed Unit With A Smart And Functional Layout. Den Perfect For Home Office Or As 2nd Bdrm. Primary Bdrm Features Ample Closet Space With A 4-Pc Ensuite Bathroom. Perfectly Located At King/Dufferin With TTC At Doorstep In A Family Friendly Neighborhood. Within Walking Distance To Liberty Village, Shops, Cafes, Restaurants, Parks And Lot More. Convenient Access To CNE, Waterfront, Entertainment And Financial Districts. Enjoy Over 18,000 Sq. Ft. Of Exceptional Amenities Including A Fully Equipped Fitness Centre, Yoga Studio, Boxing Studio, Golf Simulator, Games Lounge, Party Room, Rooftop Terrace With Panoramic Skyline Views, BBQ Terrace, Co-Working Lounge, 24/7 Hours Concierge. Rare Opportunity To Enjoy This Never Before Lived-In Unit. A Must See !!
Home Overview
Last updated
5 hours ago
Virtual tour
None
Basement information
None
Building size
--
Status
In-Active
Property sub type
Condo Apartment
Maintenance fee
$N/A
Year built
--
Additional Details
Location

Angela Yang
Sales Representative, ANCHOR NEW HOMES INC.
Some information about this property - Dufferin Street

Book a Showing
Tour this home with Angela
I agree to receive marketing and customer service calls and text messages from Condomonk. Consent is not a condition of purchase. Msg/data rates may apply. Msg frequency varies. Reply STOP to unsubscribe. Privacy Policy & Terms of Service.






