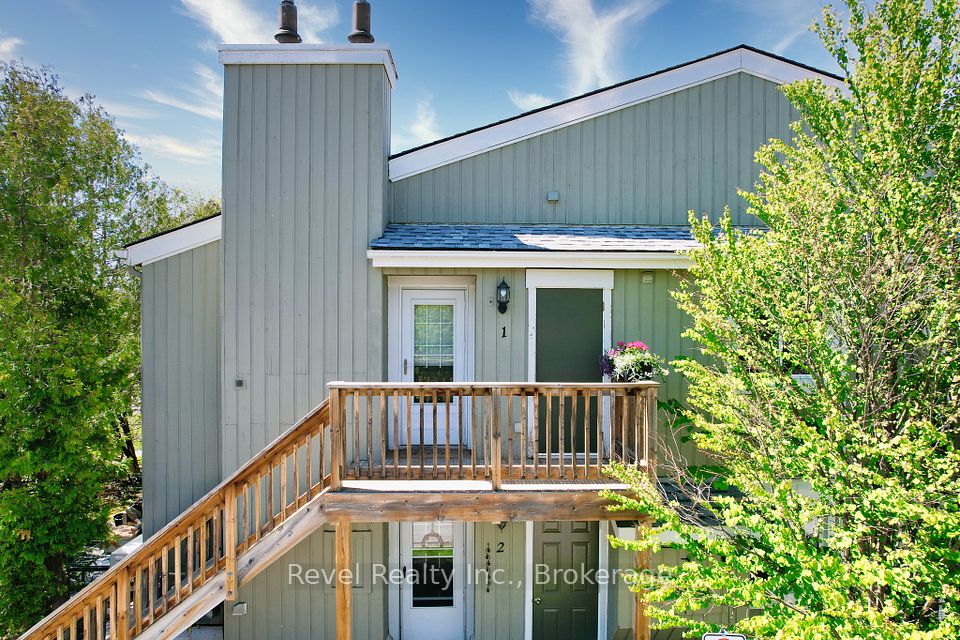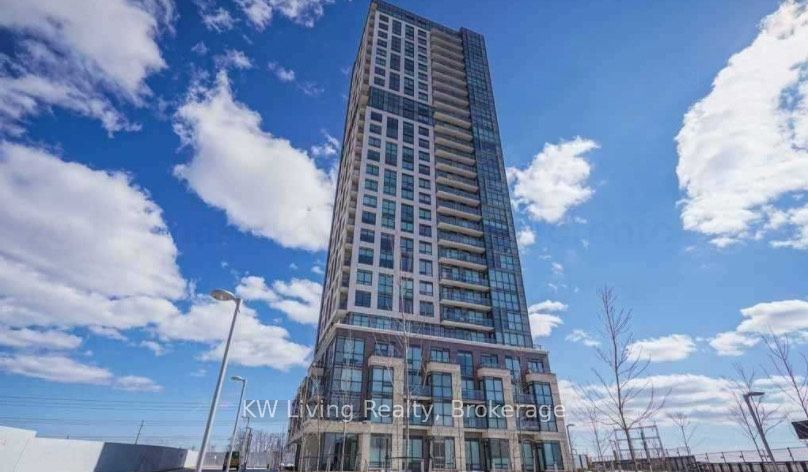$2,250
285 Dufferrin Street, Toronto W01, ON M6K 0J2
Property Description
Property type
Condo Apartment
Lot size
N/A
Style
Apartment
Approx. Area
500-599 Sqft
Room Information
| Room Type | Dimension (length x width) | Features | Level |
|---|---|---|---|
| Living Room | 2.41 x 3.05 m | Open Concept, Combined w/Dining, Laminate | Main |
| Dining Room | 2.41 x 3.05 m | Open Concept, Combined w/Living, Laminate | Main |
| Primary Bedroom | 2.49 x 3.63 m | Large Window, East View, Laminate | Main |
| Den | 2.39 x 2.59 m | Open Concept, Window Floor to Ceiling | Main |
About 285 Dufferrin Street
This stunning brand new 1 Bed + Den offers unobstructed panoramic views of Downtown Toronto & the iconic CN Tower. Featuring a flawless layout with no wasted space, soaring natural light, and a spacious bedroom with generous closets. The oversized den is perfect as a second bedroom or a sleek home office. Step onto your private balcony and enjoy front-row views of live soccer at Lamport Stadium! Indulge in world-class amenities: Huge equipped gym, bocce court, golf simulator, private dining, residents lounge, childrens den, outdoor dining, game zone, urban parkette & playground. Situated in the heart of Liberty Village, steps to shops, dining, and transit. Floor plan attached this is city living at its finest!
Home Overview
Last updated
1 day ago
Virtual tour
None
Basement information
None
Building size
--
Status
In-Active
Property sub type
Condo Apartment
Maintenance fee
$N/A
Year built
--
Additional Details
Location

Angela Yang
Sales Representative, ANCHOR NEW HOMES INC.
Some information about this property - Dufferrin Street

Book a Showing
Tour this home with Angela
I agree to receive marketing and customer service calls and text messages from Condomonk. Consent is not a condition of purchase. Msg/data rates may apply. Msg frequency varies. Reply STOP to unsubscribe. Privacy Policy & Terms of Service.












