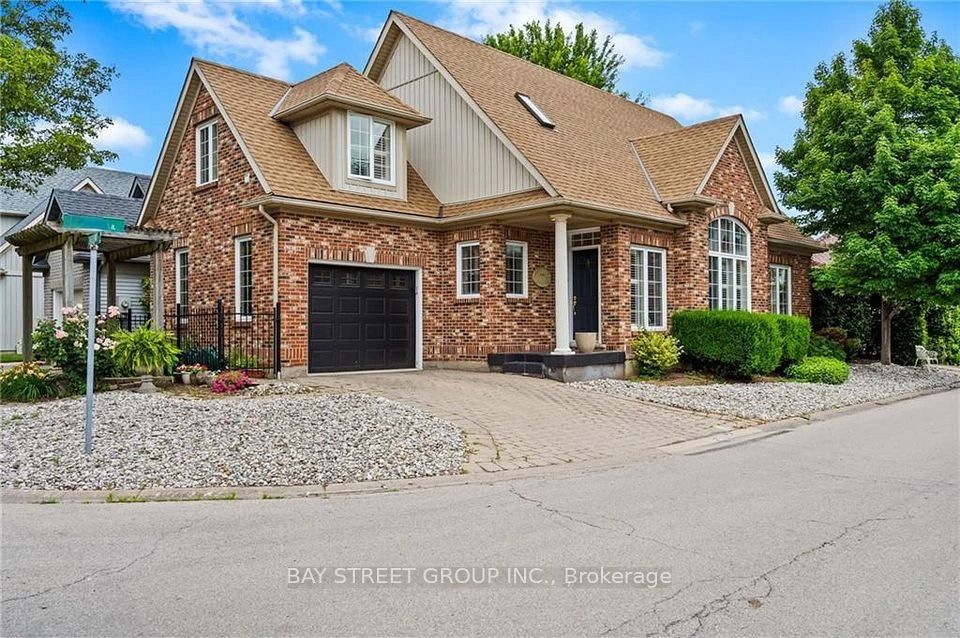$4,000
285 Pitfield Road, Toronto E07, ON M1S 1Z2
Property Description
Property type
Detached
Lot size
< .50
Style
2-Storey
Approx. Area
1500-2000 Sqft
Room Information
| Room Type | Dimension (length x width) | Features | Level |
|---|---|---|---|
| Kitchen | 4.7 x 2.59 m | Eat-in Kitchen, Overlooks Backyard, Ceramic Floor | Main |
| Laundry | 2.16 x 2.03 m | Ceramic Floor, W/O To Yard, Window | Main |
| Primary Bedroom | 4.65 x 3.68 m | Ensuite Bath, Walk-In Closet(s), Hardwood Floor | Second |
| Bedroom 2 | 4.14 x 3.23 m | Closet, Hardwood Floor | Second |
About 285 Pitfield Road
Furnished Detached Brick Home for Lease in Quiet, High-Demand Area!Spacious and well-maintained layout with main floor family room, powder room, and laundry. Walk-out from dining room to a private backyard oasis.3 large bedrooms and 2 baths upstairs. Primary bedroom with walk-in closet and ensuite. Finished basement includes a 4th bedroom with private ensuite great for in-laws or guests.Top school district: C.D. Farquharson P.S. & Agincourt C.I. Close to Hwy 401, Scarborough Town Centre, Centennial College, TTC, schools, and shops.One garage parking spot plus private driveway. Ideal for families or professionals.
Home Overview
Last updated
2 days ago
Virtual tour
None
Basement information
Finished
Building size
--
Status
In-Active
Property sub type
Detached
Maintenance fee
$N/A
Year built
--
Additional Details
Location

Angela Yang
Sales Representative, ANCHOR NEW HOMES INC.
Some information about this property - Pitfield Road

Book a Showing
Tour this home with Angela
I agree to receive marketing and customer service calls and text messages from Condomonk. Consent is not a condition of purchase. Msg/data rates may apply. Msg frequency varies. Reply STOP to unsubscribe. Privacy Policy & Terms of Service.












