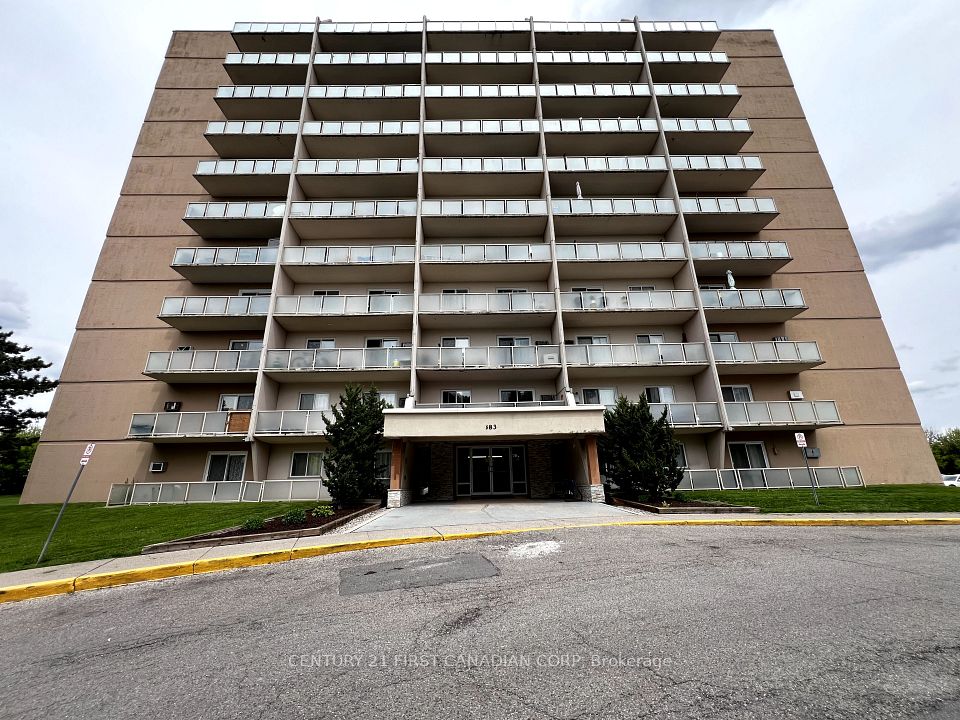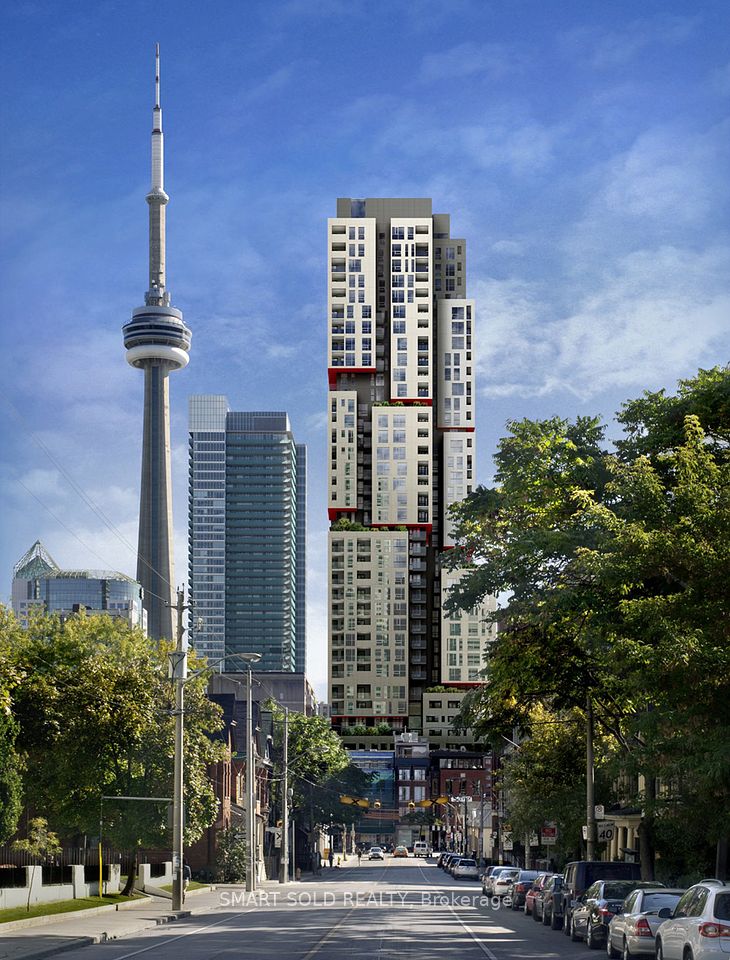$2,150
286 Main Street, Toronto E02, ON M4C 4X4
Property Description
Property type
Condo Apartment
Lot size
N/A
Style
Apartment
Approx. Area
500-599 Sqft
Room Information
| Room Type | Dimension (length x width) | Features | Level |
|---|---|---|---|
| Kitchen | 4 x 5 m | Open Concept, Combined w/Dining, Modern Kitchen | Main |
| Dining Room | 5 x 4 m | Combined w/Kitchen, Open Concept, Laminate | Main |
| Living Room | 5 x 4 m | W/O To Balcony, Large Window, Laminate | Main |
| Primary Bedroom | 4 x 5 m | Large Window, Laminate, Closet | Main |
About 286 Main Street
Welcome to 286 Main Street, where modern comfort meets unbeatable convenience in one of Toronto's top commuting neighborhoods. This bright 1-bedroom 1 washroom suite offers a smart and spacious layout perfect for professionals, couples, or those working from home. Enjoy sunset views from your beautiful north-facing balcony, ideal for evening unwinding or weekend lounging. Located in the heart of Toronto's East End, you're just steps to: Main Street Subway Station & Danforth GO Station making downtown access a breeze Local favorites along the Danforth from Greek eats to cozy cafes Taylor Creek Park and the Glen Stewart Ravine for walking, running, or biking A vibrant community with access to local shops, farmers' markets, and more. Set in a boutique building with high-end finishes, this unit offers a blend of style and comfort in a well-connected, growing neighborhood.
Home Overview
Last updated
2 days ago
Virtual tour
None
Basement information
None
Building size
--
Status
In-Active
Property sub type
Condo Apartment
Maintenance fee
$N/A
Year built
--
Additional Details
Location

Angela Yang
Sales Representative, ANCHOR NEW HOMES INC.
Some information about this property - Main Street

Book a Showing
Tour this home with Angela
I agree to receive marketing and customer service calls and text messages from Condomonk. Consent is not a condition of purchase. Msg/data rates may apply. Msg frequency varies. Reply STOP to unsubscribe. Privacy Policy & Terms of Service.












