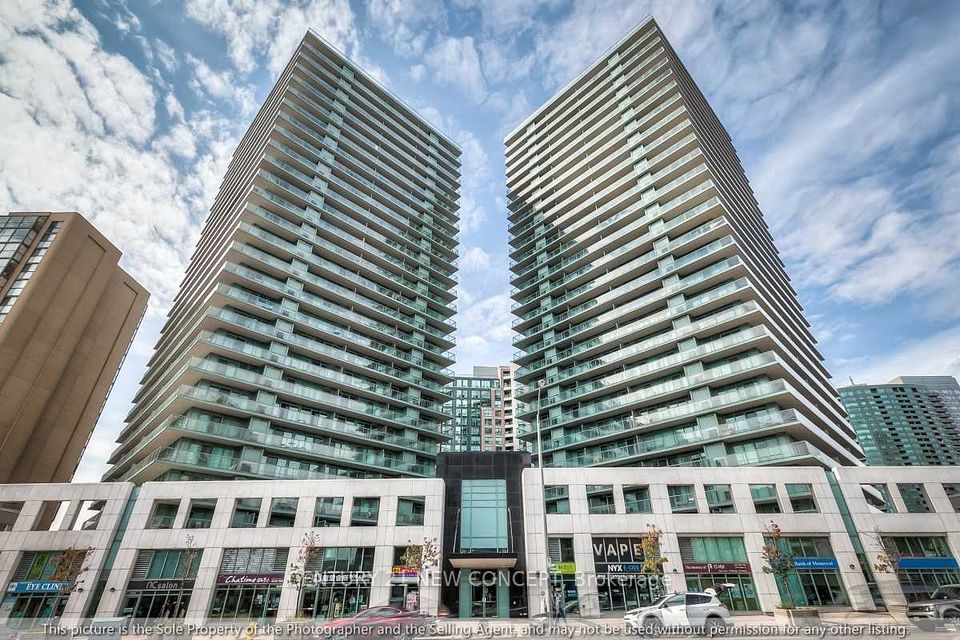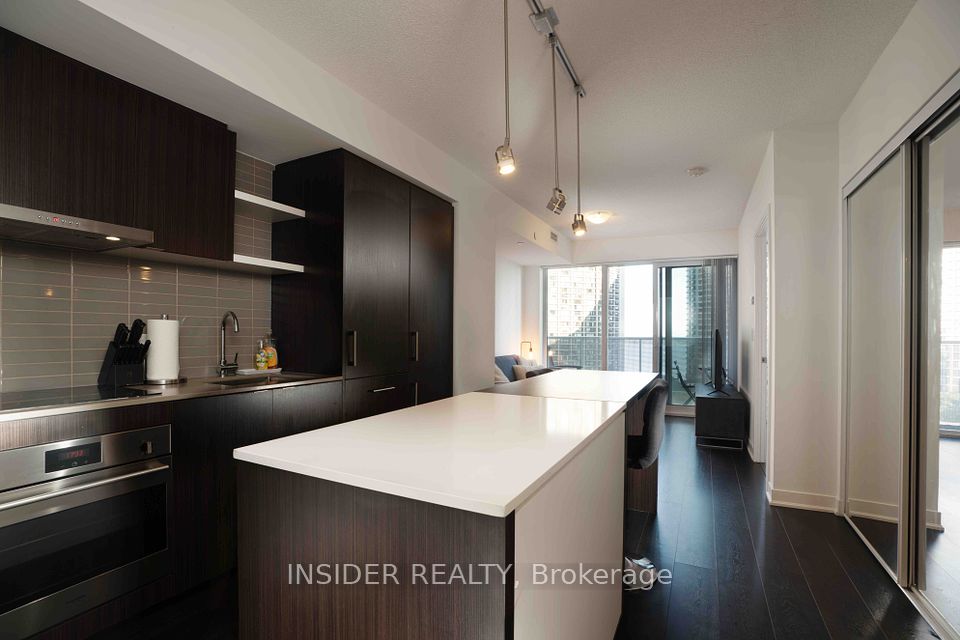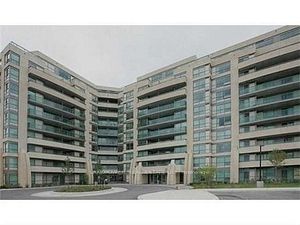$2,400
286 Main Street, Toronto E02, ON M4C 4X2
Property Description
Property type
Condo Apartment
Lot size
N/A
Style
Apartment
Approx. Area
600-699 Sqft
Room Information
| Room Type | Dimension (length x width) | Features | Level |
|---|---|---|---|
| Living Room | 3.2 x 3.07 m | Combined w/Kitchen, W/O To Balcony, Laminate | Flat |
| Kitchen | 3.2 x 3.07 m | Centre Island, Stainless Steel Appl, Combined w/Living | Flat |
| Primary Bedroom | 3.18 x 2.9 m | Laminate, Closet | Flat |
| Den | 2.26 x 2.38 m | Laminate | Flat |
About 286 Main Street
Located In The City, This Condo Offers Unparalled Access To A Diverse Array Of Shopping, Dinning, Entertainment, And Cultural Attractions. Whether You Are Exploring Vibrant Neighborhoods, Attending Events At Nearby Venues, Or Commuting To Work, Everything You Need is Just Moments Away. Need A Home Office, Guest Room, Or Creative Studio? Look No Further Than Verstile Den, Which Offers Endless Possibilites To Suit Your Lifestyle And Preference. Whether You Are Working From Home, Hosting Guest, Or Pursuing Your Passions, This Flexible Space Provides The Ultimate Convenience And Functionality.
Home Overview
Last updated
9 hours ago
Virtual tour
None
Basement information
None
Building size
--
Status
In-Active
Property sub type
Condo Apartment
Maintenance fee
$N/A
Year built
--
Additional Details
Location

Angela Yang
Sales Representative, ANCHOR NEW HOMES INC.
Some information about this property - Main Street

Book a Showing
Tour this home with Angela
I agree to receive marketing and customer service calls and text messages from Condomonk. Consent is not a condition of purchase. Msg/data rates may apply. Msg frequency varies. Reply STOP to unsubscribe. Privacy Policy & Terms of Service.












