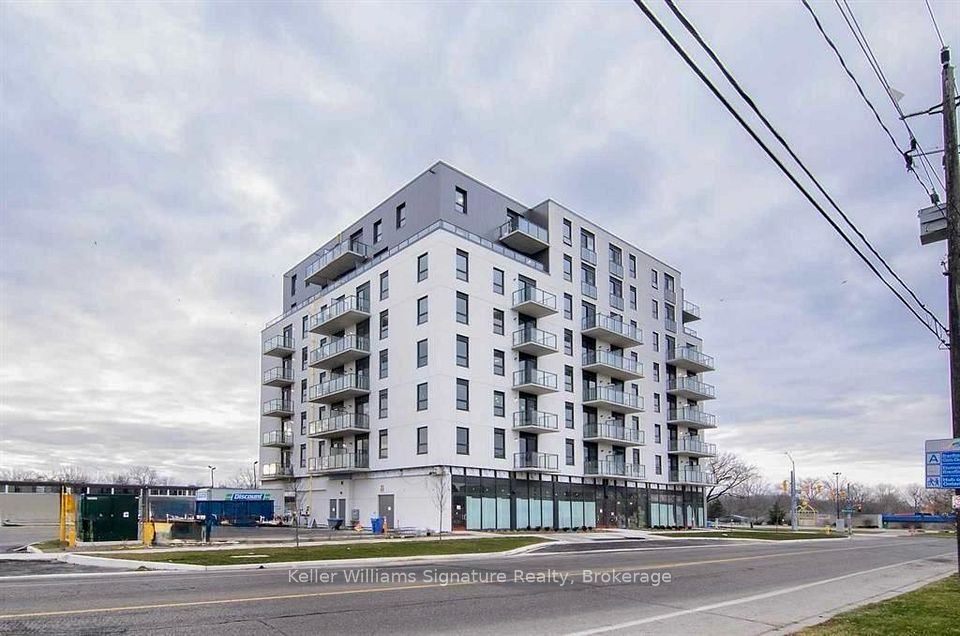$2,100
286 Main Street, Toronto E02, ON M4C 4X4
Property Description
Property type
Condo Apartment
Lot size
N/A
Style
Apartment
Approx. Area
500-599 Sqft
Room Information
| Room Type | Dimension (length x width) | Features | Level |
|---|---|---|---|
| Kitchen | 3.12 x 3.27 m | Combined w/Dining, Centre Island | Main |
| Dining Room | 3.12 x 3.27 m | Combined w/Kitchen, Combined w/Kitchen, Laminate | Main |
| Living Room | 3.4 x 3.2 m | W/O To Balcony, Large Window, Laminate | Main |
| Primary Bedroom | 3.01 x 2.89 m | Large Window, Laminate, Closet | Main |
About 286 Main Street
**Linx** Condos by Tribute Communities. Quality built with stunning finishes & all the building amenities you can imagine! Amazing location just steps from transit. TTC Subway & Go Transit Station gives access to explore the city & suburbs with ease. Convenient for those seeking a vibrant city lifestyle. Nearby grocery, restaurants, cafes & shops on Danforth Ave. Excellent one bedroom layout 554 sq ft with walkout to balcony & suite upgrades!! 9' smooth ceiling. Chic cabinetry in kitchen w/ sleek stone counters, undermount lighting and centre island. Modern bath with stylish finishes, Luxurious tub w/ sliding glass door. Deep closets. Living area has walkout to east-facing balcony. Great for Entertaining. 24hr Conc, Gym, Outdoor Terr w/ BBq, Boardroom, Kid Zone playroom, Tech Lounge, Guest Suite. Party room 1 and 2. Great place to call home in the city.
Home Overview
Last updated
4 hours ago
Virtual tour
None
Basement information
None
Building size
--
Status
In-Active
Property sub type
Condo Apartment
Maintenance fee
$N/A
Year built
--
Additional Details
Location

Angela Yang
Sales Representative, ANCHOR NEW HOMES INC.
Some information about this property - Main Street

Book a Showing
Tour this home with Angela
I agree to receive marketing and customer service calls and text messages from Condomonk. Consent is not a condition of purchase. Msg/data rates may apply. Msg frequency varies. Reply STOP to unsubscribe. Privacy Policy & Terms of Service.












