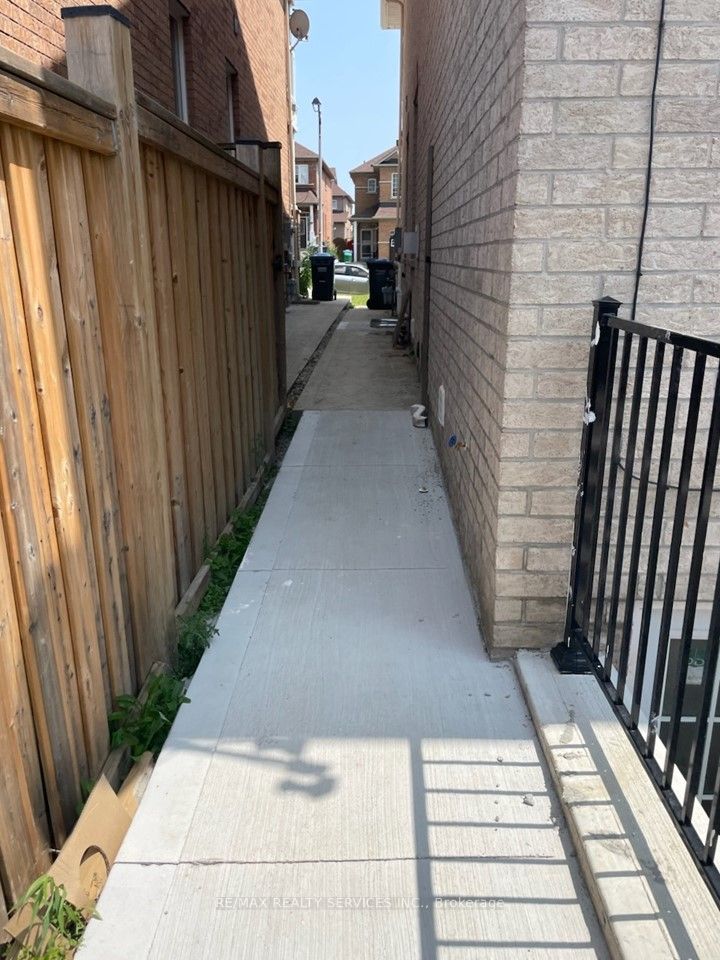$3,400
288 Markham Street, Toronto C01, ON M6J 2G6
Property Description
Property type
Semi-Detached
Lot size
N/A
Style
2-Storey
Approx. Area
2000-2500 Sqft
Room Information
| Room Type | Dimension (length x width) | Features | Level |
|---|---|---|---|
| Primary Bedroom | 4.52 x 2.6 m | Bay Window, Overlooks Frontyard | Main |
| Bedroom 2 | 3.05 x 2.6 m | Large Window, Overlooks Backyard | Main |
| Kitchen | 4.72 x 2.6 m | Family Size Kitchen, Overlooks Backyard | Main |
| Bathroom | 2.13 x 2.6 m | 3 Pc Bath, Porcelain Floor | Main |
About 288 Markham Street
Welcome to this beautifully renovated 2-bedroom main-floor suite nestled on a picturesque, tree-lined street just south of College Street in the heart of Little Italy. Boasting approximately 1,000 sq. ft. of beautifully designed open-concept living space, this sun-drenched home epitomizes the true meaning of 'design meets function'. HIGHLIGHTS : Private Main Floor Entrance; Spacious eat-in kitchen with walk-out to a sun-drenched, west-facing fully fenced garden; ample cabinetry, new stainless steel kitchen & laundry appliances; 2 Bedrooms and a Luxurious Bathroom with a large glass shower. Enjoy peaceful living in a prime location just steps to TTC, shops, acclaimed restaurants, cafés and Trinity Bellwoods Park! Street parking available.
Home Overview
Last updated
10 hours ago
Virtual tour
None
Basement information
None
Building size
--
Status
In-Active
Property sub type
Semi-Detached
Maintenance fee
$N/A
Year built
--
Additional Details
Location

Angela Yang
Sales Representative, ANCHOR NEW HOMES INC.
Some information about this property - Markham Street

Book a Showing
Tour this home with Angela
I agree to receive marketing and customer service calls and text messages from Condomonk. Consent is not a condition of purchase. Msg/data rates may apply. Msg frequency varies. Reply STOP to unsubscribe. Privacy Policy & Terms of Service.












