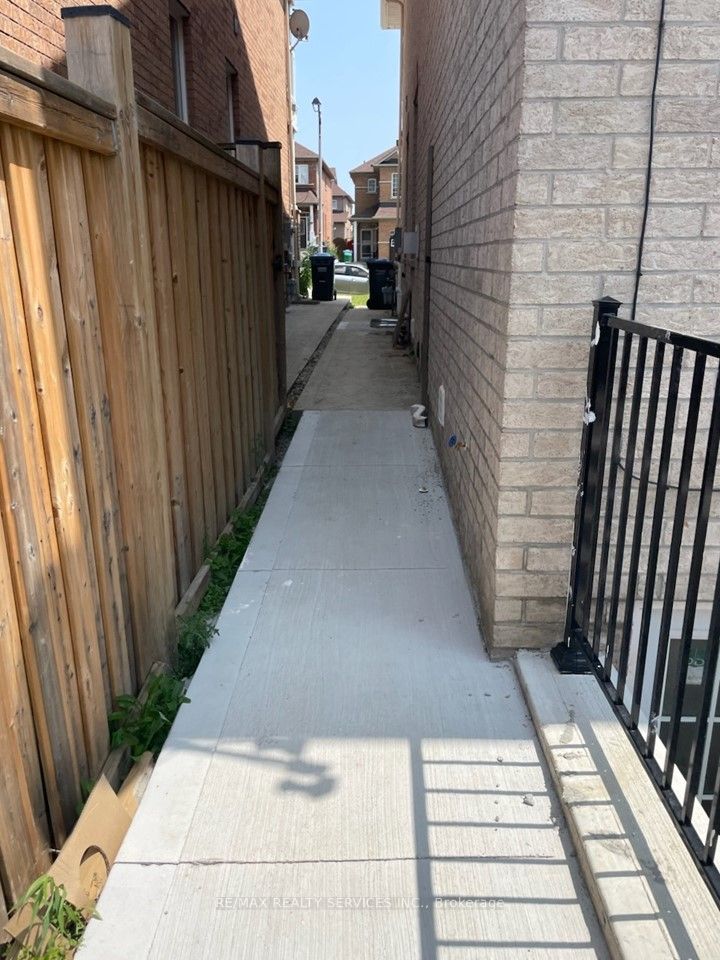$3,000
288 Markham Street, Toronto C01, ON M6J 2G6
Property Description
Property type
Semi-Detached
Lot size
N/A
Style
2-Storey
Approx. Area
2000-2500 Sqft
Room Information
| Room Type | Dimension (length x width) | Features | Level |
|---|---|---|---|
| Primary Bedroom | 2.62 x 2.84 m | Bay Window, Overlooks Frontyard | Second |
| Bedroom 2 | 2.64 x 2.87 m | Large Window, Overlooks Backyard | Second |
| Kitchen | 3 x 3.05 m | Stainless Steel Appl, Granite Counters | Second |
| Bathroom | 2.13 x 1.52 m | 3 Pc Bath, Porcelain Floor | Second |
About 288 Markham Street
Welcome to this beautifully renovated 2-bedroom upper floor suite nestled on a picturesque, tree-lined street just south of College Street in the heart of Little Italy. Boasting approximately 1,000 sq. ft. of beautifully designed open-concept living space, this sun-drenched home epitomizes the true meaning of 'design meets function'. HIGHLIGHTS : Private Entrance; Spacious eat-in kitchen with ample cabinetry, new stainless steel kitchen & laundry appliances; 2 Bedrooms and a Luxurious Bathroom with a large bath tub/shower. Enjoy peaceful living in a prime location just steps to TTC, shops, acclaimed restaurants, cafés and Trinity Bellwoods Park! Street parking available.
Home Overview
Last updated
9 hours ago
Virtual tour
None
Basement information
None
Building size
--
Status
In-Active
Property sub type
Semi-Detached
Maintenance fee
$N/A
Year built
--
Additional Details
Location

Angela Yang
Sales Representative, ANCHOR NEW HOMES INC.
Some information about this property - Markham Street

Book a Showing
Tour this home with Angela
I agree to receive marketing and customer service calls and text messages from Condomonk. Consent is not a condition of purchase. Msg/data rates may apply. Msg frequency varies. Reply STOP to unsubscribe. Privacy Policy & Terms of Service.












