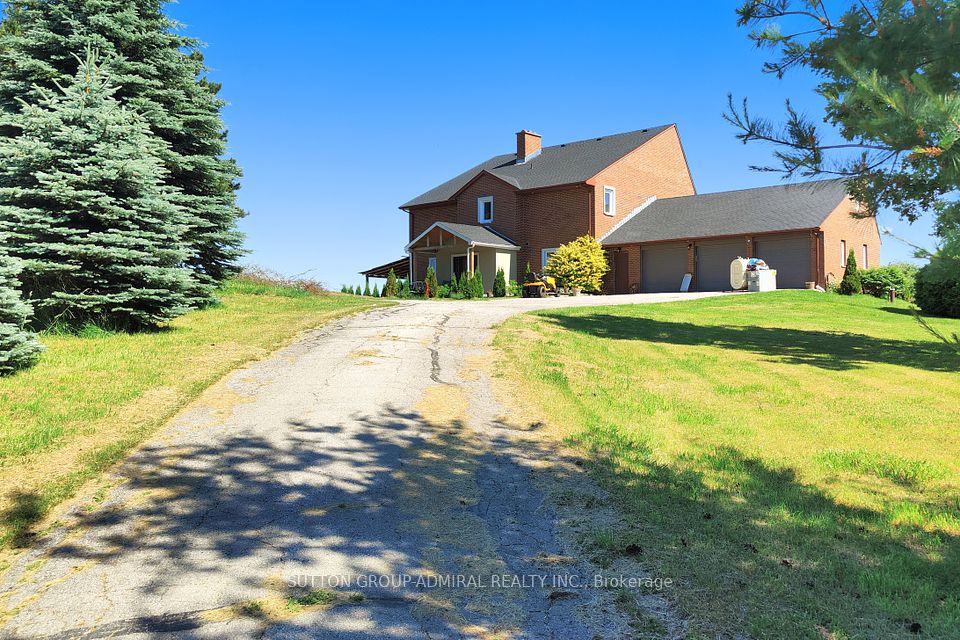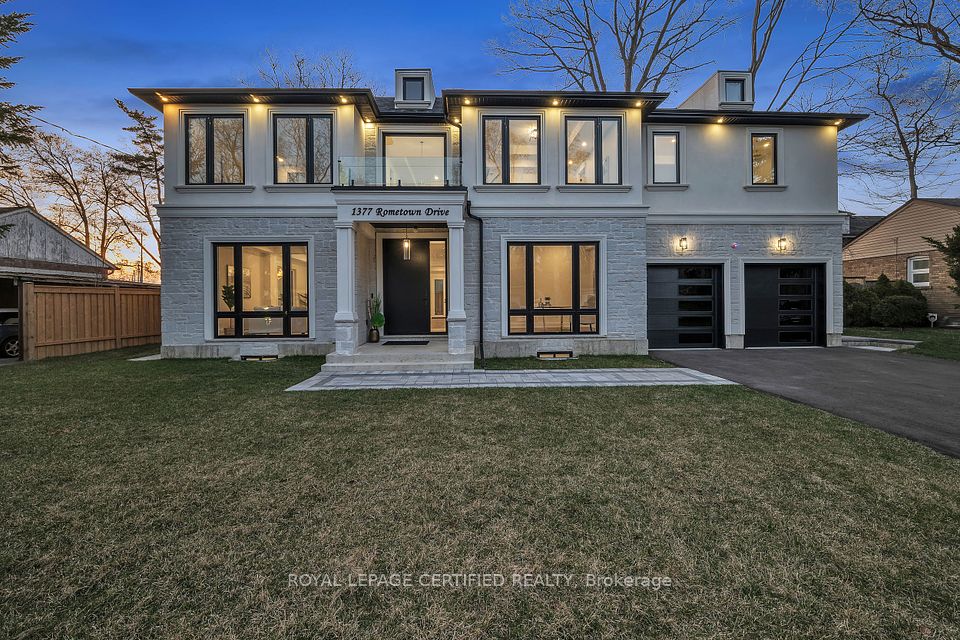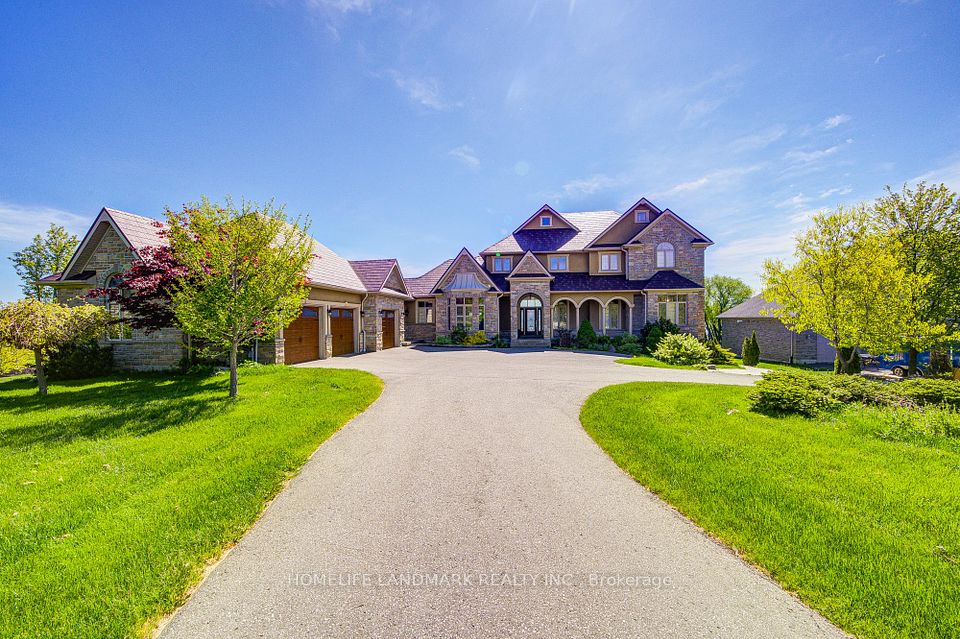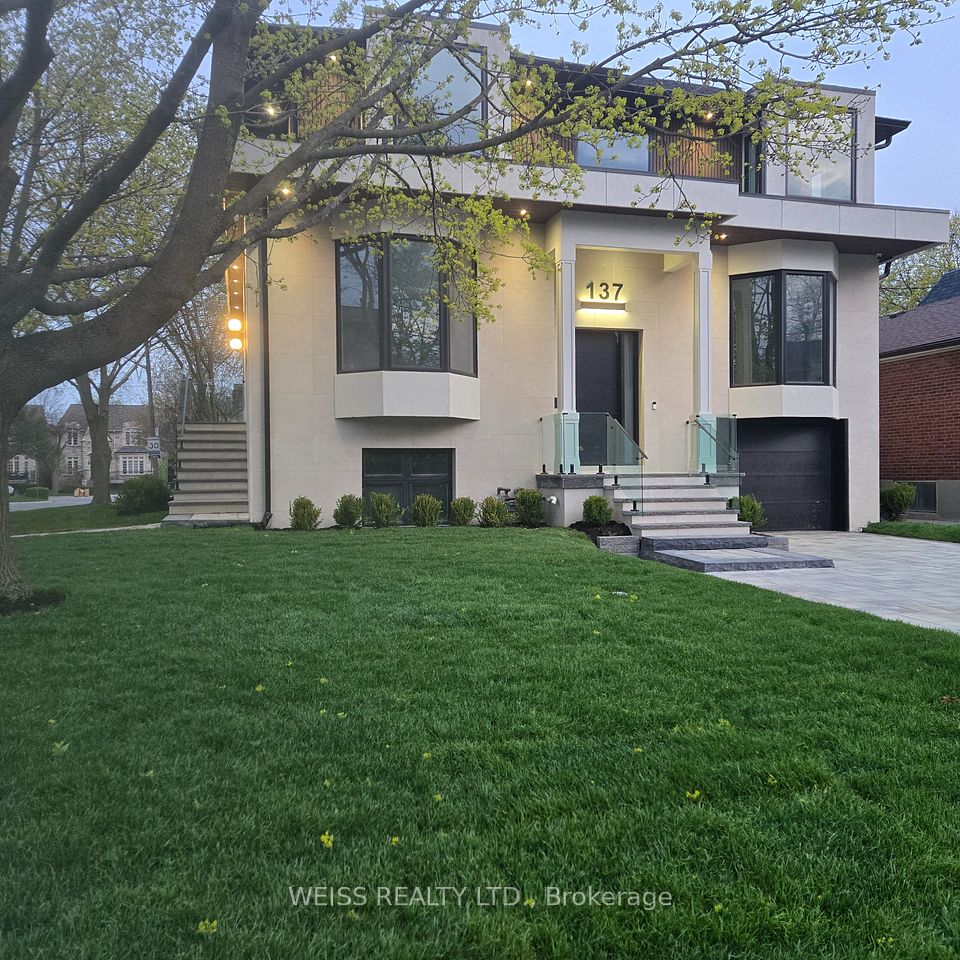$4,250,000
2882 CHARLESTON Side Road, Caledon, ON L7K 0V9
Property Description
Property type
Detached
Lot size
.50-1.99
Style
2-Storey
Approx. Area
5000 + Sqft
Room Information
| Room Type | Dimension (length x width) | Features | Level |
|---|---|---|---|
| Living Room | 4.26 x 4.96 m | Hardwood Floor, Fireplace, Pot Lights | Ground |
| Den | 4.26 x 3.81 m | Hardwood Floor, Pot Lights | Ground |
| Great Room | 7.19 x 10.3 m | Pot Lights, Open Concept | Ground |
| Kitchen | 3.65 x 8.2 m | Pantry | Ground |
About 2882 CHARLESTON Side Road
Welcome to this stunning, newly built home offering 6,200 sq ft of above-grade living space, plus an additional 3,000 sq ft of unfinished basement. This exquisite property is set on a 70 ft frontage by 342 ft depth lot. Throughout the home, high-end custom finishes and meticulous attention to detail add timeless sophistication. Features include: 6 Bedrooms & 6.5 Bathrooms, Custom Elevator. The main floor boasts eye-catching 12 ft ceilings, custom hardwood and oversized tile flooring, oversized windows, and heated flooring. It also includes a main floor bedroom suite, a den, main floor laundry, and a triple-car oversized garage. The chef's luxury kitchen comes with custom Jen-Air appliances, a second spice kitchen, a spacious walk-in pantry, and a wet bar, making this an entertainer's dream. The upper floor offers five spacious bedrooms, including two prime suites with multiple walkouts to private decks, providing charming views. Additional features on this level include an upper floor laundry, an upper floor furnace, and heated flooring. This home is equipped with a smart system, built-in sound system, and a 400-amp panel. The 3,000 sq ft unfinished basement space, boasting 11 ft ceilings and multiple walkouts, awaits your personal touch, ready to be transformed into the space of your dreams. Ideally located just minutes from Highway 410 and Brampton, this property is close to public schools and conservation areas like Forks of the Credit. It is surrounded by year-round recreational opportunities. Enjoy a peaceful walk along the stunning Caledon Trail or tee off at the nearby Osprey Valley Golf Club, home to the RBC Canadian Open. For skiing and snowboarding enthusiasts, the Caledon Ski Club is just minutes away, offering world-class slopes, programs, and a terrain park.
Home Overview
Last updated
15 hours ago
Virtual tour
None
Basement information
Unfinished
Building size
--
Status
In-Active
Property sub type
Detached
Maintenance fee
$N/A
Year built
--
Additional Details
Price Comparison
Location

Angela Yang
Sales Representative, ANCHOR NEW HOMES INC.
MORTGAGE INFO
ESTIMATED PAYMENT
Some information about this property - CHARLESTON Side Road

Book a Showing
Tour this home with Angela
I agree to receive marketing and customer service calls and text messages from Condomonk. Consent is not a condition of purchase. Msg/data rates may apply. Msg frequency varies. Reply STOP to unsubscribe. Privacy Policy & Terms of Service.












