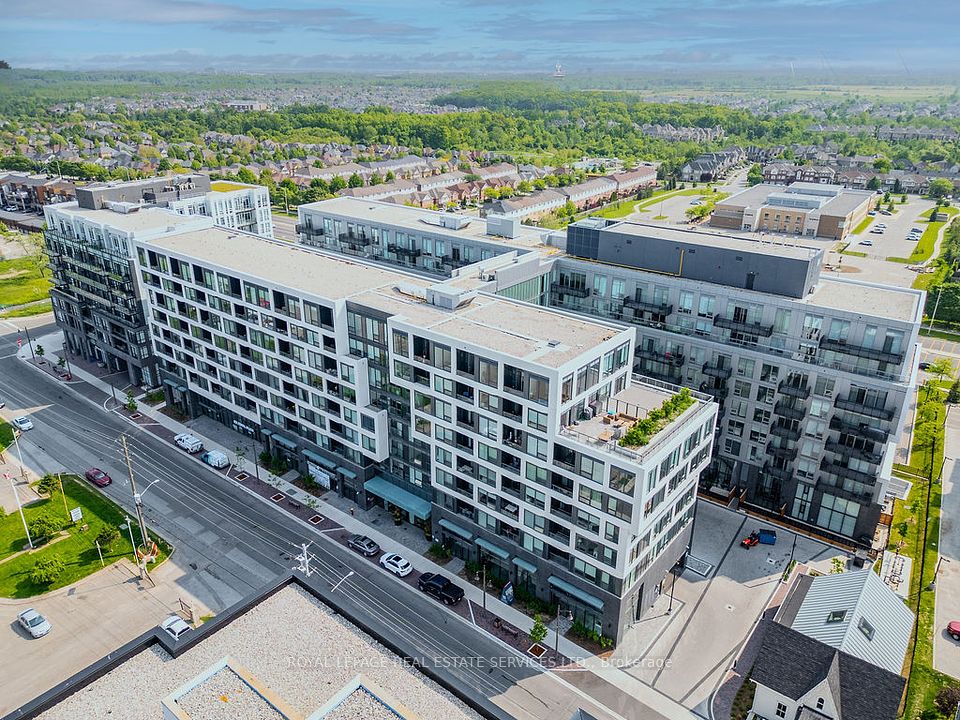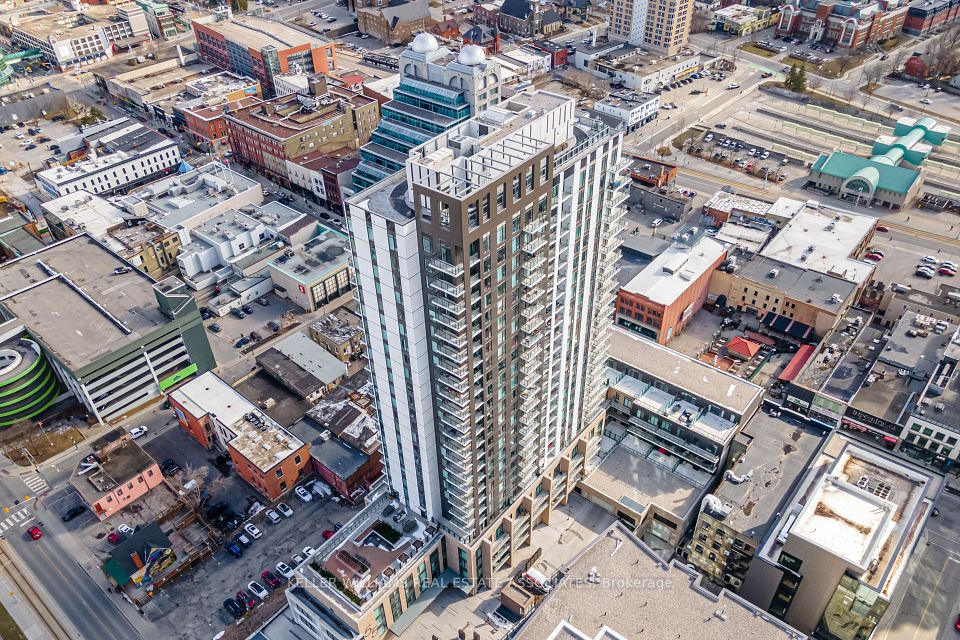$549,000
Last price change 3 hours ago
2885 Bayview Avenue, Toronto C15, ON M2K 0A3
Property Description
Property type
Condo Apartment
Lot size
N/A
Style
Apartment
Approx. Area
600-699 Sqft
Room Information
| Room Type | Dimension (length x width) | Features | Level |
|---|---|---|---|
| Foyer | 3.78 x 1.17 m | Double Closet, 4 Pc Bath | Flat |
| Living Room | 4.29 x 3.94 m | Open Concept, W/O To Balcony, Combined w/Dining | Flat |
| Dining Room | 4.29 x 3.94 m | Open Concept, South View, Combined w/Living | Flat |
| Kitchen | 4.11 x 2.51 m | Modern Kitchen, Centre Island, Granite Counters | Flat |
About 2885 Bayview Avenue
GORGEOUS 650sqft CONDOMINIUM IN THE PRESTIGIOUS ARC CONDOMINIUM! Ideal Open Concept Layout with Bright and Clear South and South West PANORAMIC Views! Spacious Rooms Highlighted by a Modern Kitchen with Granite Countertops! MASSIVE 230 sqft Sun filled South Facing Balcony is Accessible from the Living Area AND the Primary Bedroom! 1 Owned Locker! 1 Owned Parking Space! Well Managed and Spotless Arc Condo is a Smoke Free Building Loaded with Amenities Like Gym, Theatre, Visitor Parking, Guest Suites, Indoor Pool, Sauna, Library, Party Room, Concierge Security, Rooftop Terrace and More! Fantastic Bayview Village Toronto Location is Literally Steps to TTC Subway Line, Shopping Centre, Schools, Parks, Highway Access and So Much More!
Home Overview
Last updated
3 hours ago
Virtual tour
None
Basement information
None
Building size
--
Status
In-Active
Property sub type
Condo Apartment
Maintenance fee
$537.88
Year built
--
Additional Details
Price Comparison
Location

Angela Yang
Sales Representative, ANCHOR NEW HOMES INC.
MORTGAGE INFO
ESTIMATED PAYMENT
Some information about this property - Bayview Avenue

Book a Showing
Tour this home with Angela
I agree to receive marketing and customer service calls and text messages from Condomonk. Consent is not a condition of purchase. Msg/data rates may apply. Msg frequency varies. Reply STOP to unsubscribe. Privacy Policy & Terms of Service.












