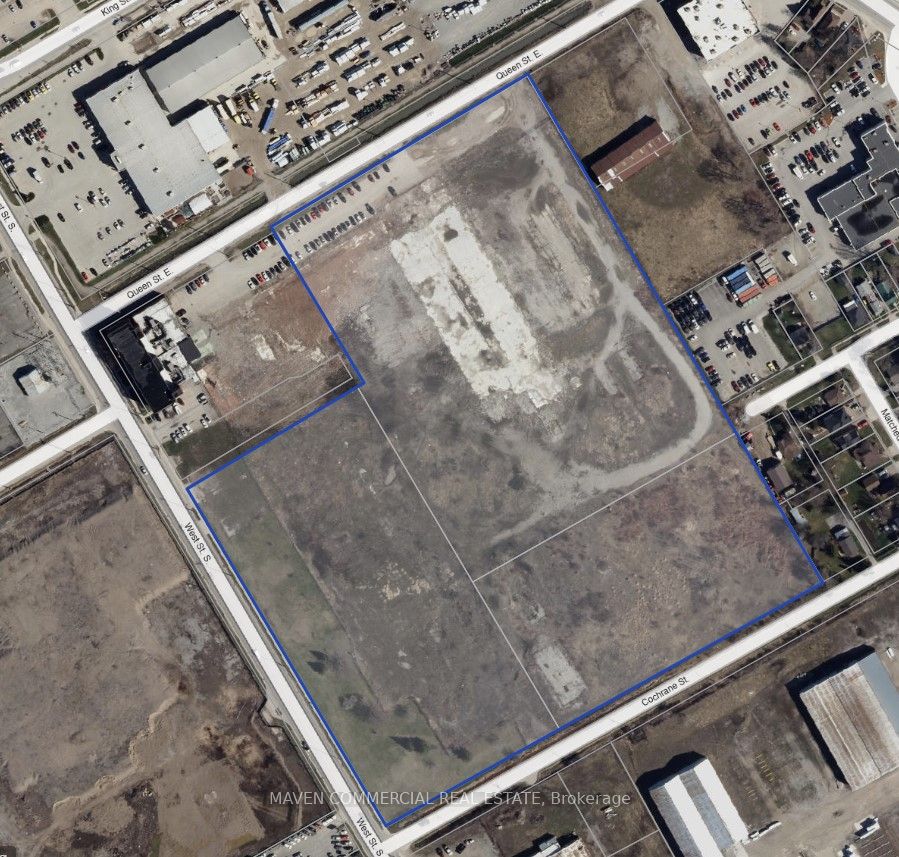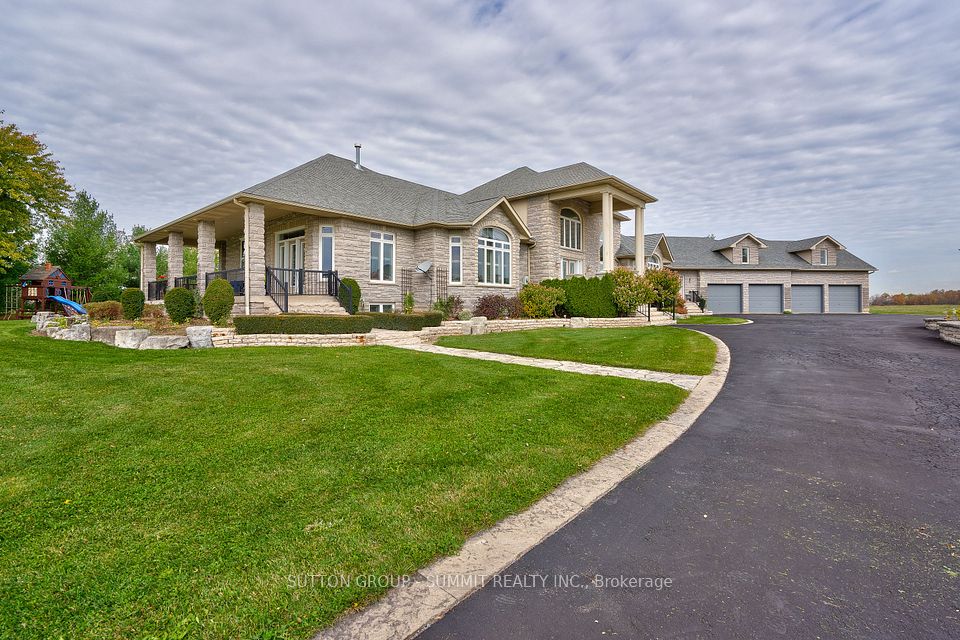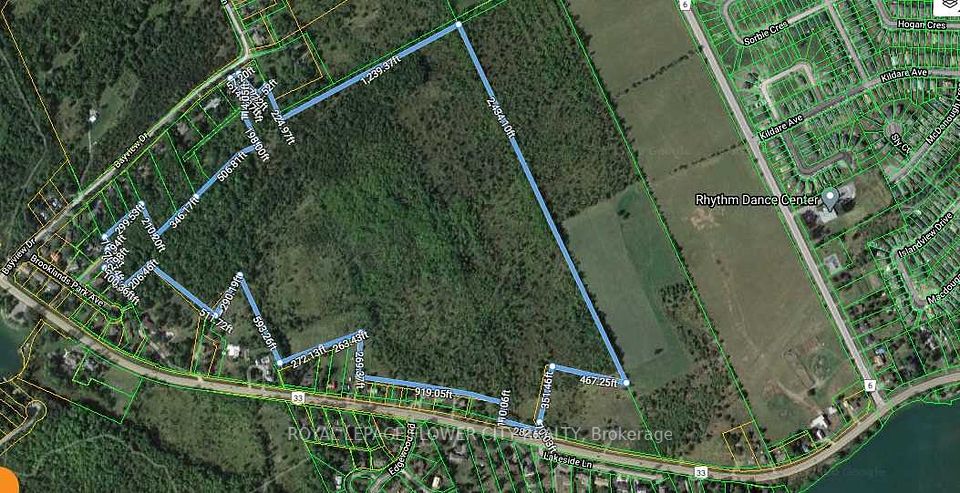$15,000,000
29-35 Sperling Drive, Barrie, ON L4M 6K9
Property Description
Property type
Land
Lot size
N/A
Style
Approx. Area
3.59 Sqft
About 29-35 Sperling Drive
Waived Development Charges! 3.59-Acre High-Rise Re-Development Site Available In North Barrie. Site Specific Incentive Provides For All Applicable Municipal Development Charges To Be Waived In An Amount Not To Exceed The Net Purchase Price Of The Properties For A Period Of Not More Than Two (2) Years From The Date The Properties Transfer. Two Parcels Zoned 'Residential Apartment Dwelling Second Density-2' ((RA2-2)(SP-664)(H-168)). 70,703.70 Sq. M. / 761,047.80 Sq. Ft. Maximum Gross Floor Area - (GFA): 499%. Maximum Lot Coverage: 52%. Maximum Building Height: 91.5 Metres. Existing Renderings Provide For 3-Towers, 30-Storeys Each. Close Proximity To Royal Victoria Hospital, Georgian College, Multiple Primary And Secondary Schools As Well As Retail And Hwy 400.
Home Overview
Last updated
Jun 27
Virtual tour
None
Basement information
Building size
3.59
Status
In-Active
Property sub type
Land
Maintenance fee
$N/A
Year built
--
Additional Details
Price Comparison
Location

Angela Yang
Sales Representative, ANCHOR NEW HOMES INC.
MORTGAGE INFO
ESTIMATED PAYMENT
Some information about this property - Sperling Drive

Book a Showing
Tour this home with Angela
I agree to receive marketing and customer service calls and text messages from Condomonk. Consent is not a condition of purchase. Msg/data rates may apply. Msg frequency varies. Reply STOP to unsubscribe. Privacy Policy & Terms of Service.











