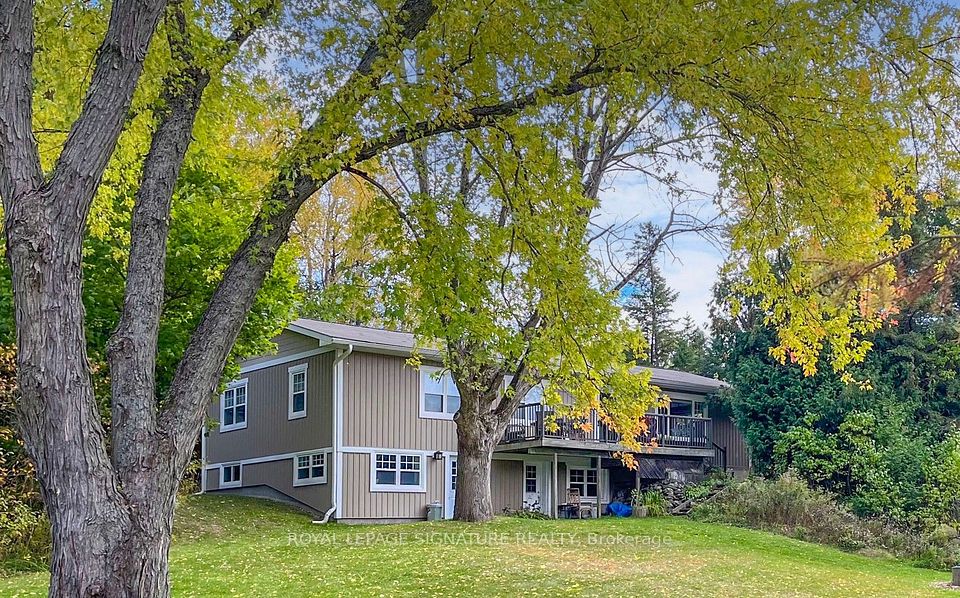$1,249,900
29 Artreeva Drive, Toronto C06, ON M3H 4T7
Property Description
Property type
Detached
Lot size
N/A
Style
Sidesplit 3
Approx. Area
1100-1500 Sqft
Room Information
| Room Type | Dimension (length x width) | Features | Level |
|---|---|---|---|
| Living Room | 4.99 x 3.82 m | Hardwood Floor, Window, Combined w/Dining | Main |
| Dining Room | 3.44 x 3.74 m | Hardwood Floor, Window, Combined w/Living | Main |
| Bedroom | 3.39 x 3.62 m | Hardwood Floor, Double Closet, Window | Main |
| Bedroom | 3.51 x 3.7 m | Broadloom, Window, Closet | Basement |
About 29 Artreeva Drive
Welcome to 29 Artreeva Drive, a beautifully maintained 3-level side-split nestled on a serene, family-friendly street in Toronto's highly sought-after Bathurst Manor. This charming residence, boasting 1479 above-ground square feet, sits gracefully on a generous 50' x 120' lot, offering ample space for both indoor comfort and outdoor enjoyment. Step inside to discover a bright and inviting interior, where the thoughtful layout provides distinct yet connected living areas. The spacious eat-in kitchen, bathed in natural light, offers a functional and welcoming space for daily meals and entertaining, featuring ample cabinetry and a practical design. The home presents a flexible 3+1 bedroom configuration, with two comfortable bedrooms conveniently located on the main floor, ideal for various family needs, and a private, well-appointed bedroom on the upper level, offering a tranquil retreat. The finished lower level expands your living possibilities, complete with an office that holds the excellent potential to be converted into a second basement bedroom, alongside additional versatile space perfect for a family room or recreation area. Outside, the property boasts a well-maintained exterior with mature landscaping, providing lovely curb appeal and a private backyard oasis featuring a lovely garden and ample green space for relaxation or play. The quiet street ensures peace and tranquility, while the prime Bathurst Manor neighbourhood is renowned for its excellent schools (Mackenzie and CHAT), numerous lush parks, convenient amenities, and a strong, welcoming community feel, making it an ideal setting for a comfortable and vibrant family lifestyle. This delightful green home truly presents a wonderful opportunity to establish roots in one of Toronto's most desirable areas.
Home Overview
Last updated
12 hours ago
Virtual tour
None
Basement information
Finished, Separate Entrance
Building size
--
Status
In-Active
Property sub type
Detached
Maintenance fee
$N/A
Year built
2024
Additional Details
Price Comparison
Location

Angela Yang
Sales Representative, ANCHOR NEW HOMES INC.
MORTGAGE INFO
ESTIMATED PAYMENT
Some information about this property - Artreeva Drive

Book a Showing
Tour this home with Angela
I agree to receive marketing and customer service calls and text messages from Condomonk. Consent is not a condition of purchase. Msg/data rates may apply. Msg frequency varies. Reply STOP to unsubscribe. Privacy Policy & Terms of Service.












