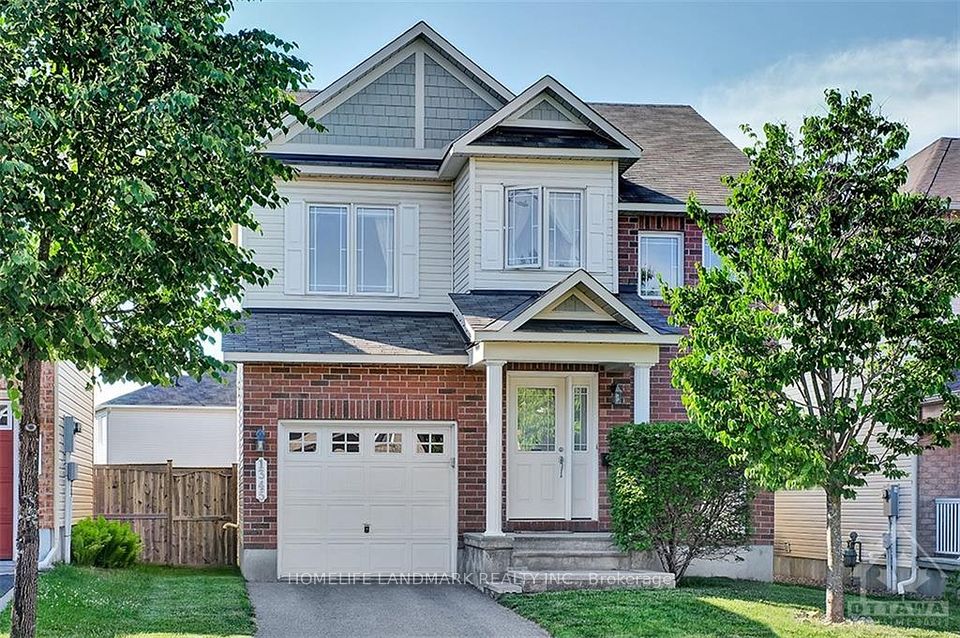$4,200
29 Latimer Avenue, Toronto C04, ON M5N 2M1
Property Description
Property type
Detached
Lot size
N/A
Style
2-Storey
Approx. Area
1100-1500 Sqft
Room Information
| Room Type | Dimension (length x width) | Features | Level |
|---|---|---|---|
| Primary Bedroom | 5.08 x 3.2 m | Window, Hardwood Floor, His and Hers Closets | Second |
| Bedroom 2 | 3.12 x 2.87 m | Window, Hardwood Floor, Closet | Second |
| Bedroom 3 | 3.12 x 2.36 m | Window, Hardwood Floor, Closet | Second |
| Living Room | 5.77 x 3.35 m | Bay Window, Hardwood Floor, French Doors | Main |
About 29 Latimer Avenue
Welcome to this well-maintained 3-bedroom home located in the heart of Allenby! The main level offers a bright living and dining room. The finished basement includes built-in office desks, providing a practical workspace for remote work or study. This home features legal front yar parking for one car, plus a detached garage for additional storage. Located just steps from Eglinton shops and restaurants, and upcoming Eglinton LRT station, and within walking distance of Allenby Public School, North Toronto Collegiate, and some of Toronto's top private schools. Don't miss this opportunity to live in one of most sought-after neighborhoods. Schedule your showing today!
Home Overview
Last updated
7 hours ago
Virtual tour
None
Basement information
Finished
Building size
--
Status
In-Active
Property sub type
Detached
Maintenance fee
$N/A
Year built
--
Additional Details
Location

Angela Yang
Sales Representative, ANCHOR NEW HOMES INC.
Some information about this property - Latimer Avenue

Book a Showing
Tour this home with Angela
I agree to receive marketing and customer service calls and text messages from Condomonk. Consent is not a condition of purchase. Msg/data rates may apply. Msg frequency varies. Reply STOP to unsubscribe. Privacy Policy & Terms of Service.






