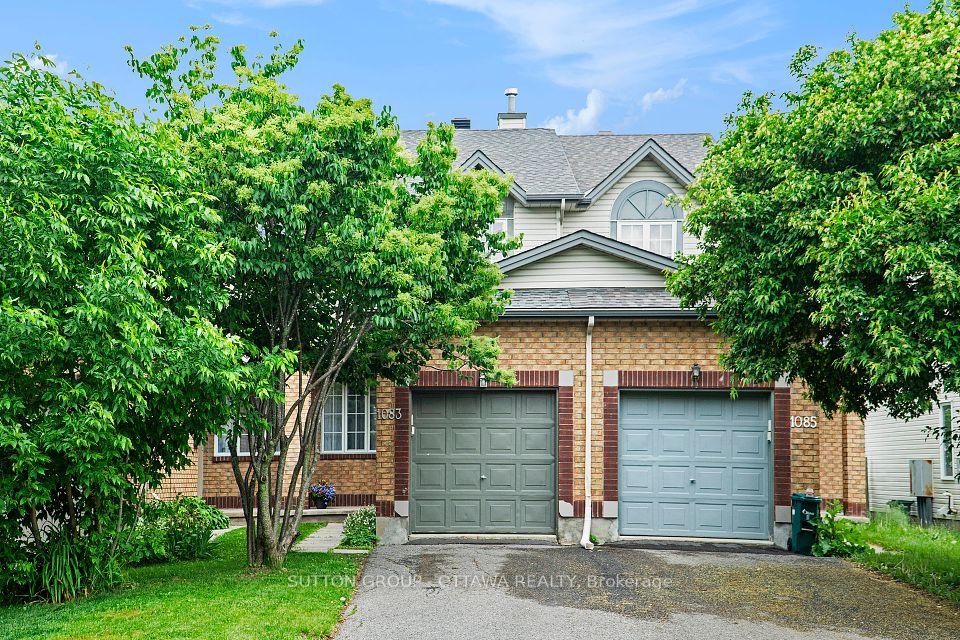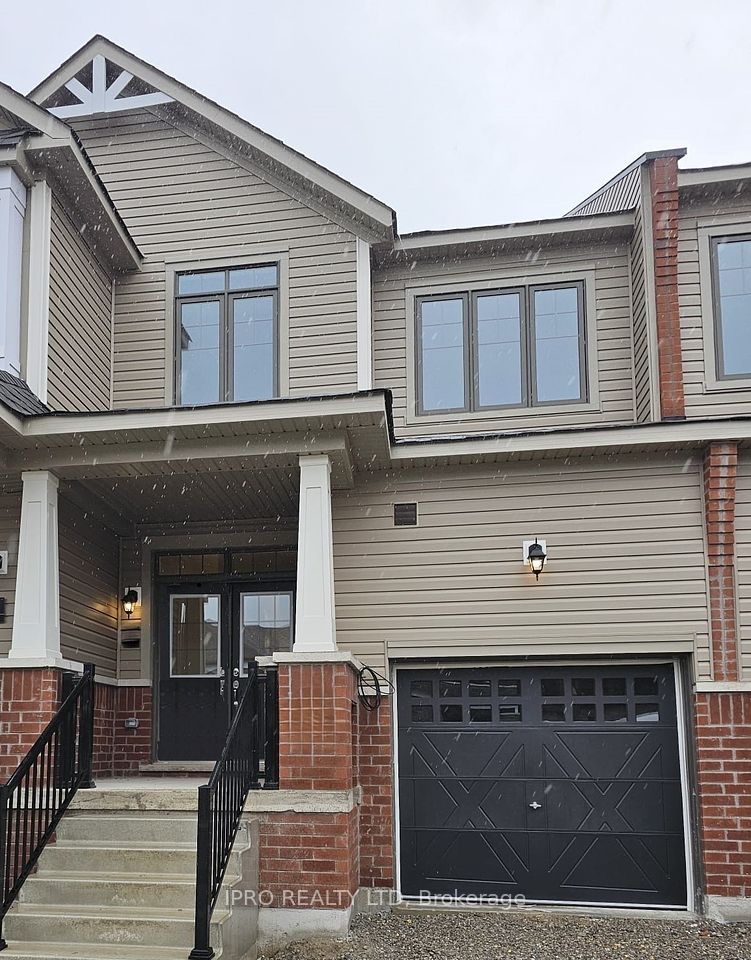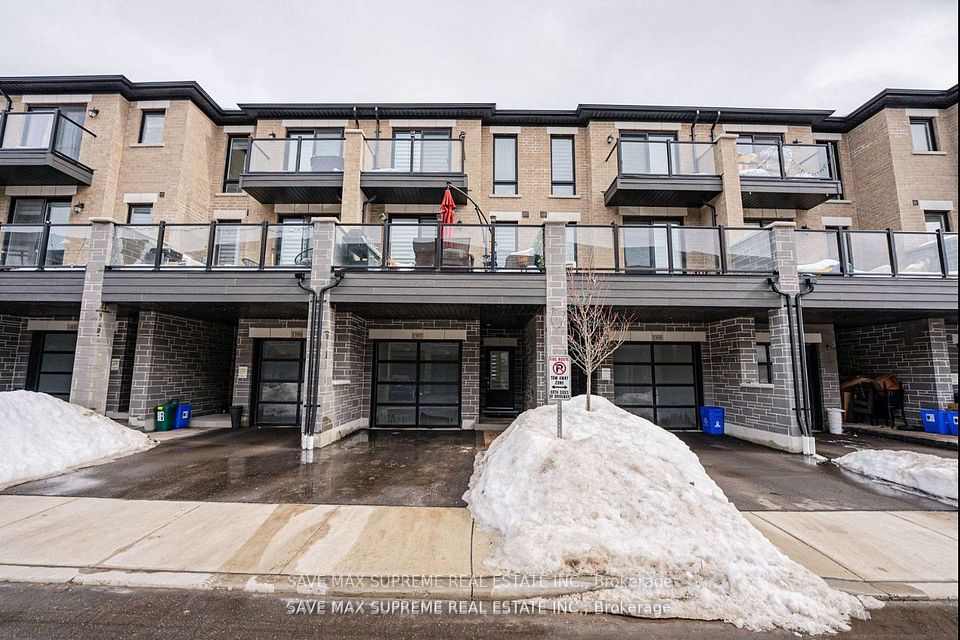$599,900
29 Perthmore Street, Perth, ON K7H 3P1
Property Description
Property type
Att/Row/Townhouse
Lot size
N/A
Style
2-Storey
Approx. Area
1100-1500 Sqft
About 29 Perthmore Street
Experience the sought-after lifestyle of Perthmore Glen. Imagine life in this inviting 3-bedroom, 3.5 bathroom home (built in 2016) nestled in the heart of Perth with a maintenance free outdoor space. Step inside to a bright and airy open-concept main floor where the kitchen flows effortlessly into the dining and living spaces, perfect for hosting friends and family or simply enjoying everyday moments. From here, easily access your attached garage and step out onto your rear deck for a breath of fresh air or to access the gorgeous interlock patio. Upstairs, discover three comfortable bedrooms, including a primary suite that's your personal sanctuary with a walk-in closet and a relaxing ensuite featuring a walk-in shower. Convenience is key with a second-floor laundry closet and a well-appointed 4-piece bathroom. The lower level extends your living space with a warm and welcoming family room, a convenient 3pc bathroom, plus excellent storage. From the basement you can also access the patio that offers the perfect spot for summer barbecues and cozy evenings around the fire pit. This could be your next chapter!
Home Overview
Last updated
6 days ago
Virtual tour
None
Basement information
Finished with Walk-Out
Building size
--
Status
In-Active
Property sub type
Att/Row/Townhouse
Maintenance fee
$N/A
Year built
--
Additional Details
Price Comparison
Location

Angela Yang
Sales Representative, ANCHOR NEW HOMES INC.
MORTGAGE INFO
ESTIMATED PAYMENT
Some information about this property - Perthmore Street

Book a Showing
Tour this home with Angela
I agree to receive marketing and customer service calls and text messages from Condomonk. Consent is not a condition of purchase. Msg/data rates may apply. Msg frequency varies. Reply STOP to unsubscribe. Privacy Policy & Terms of Service.












