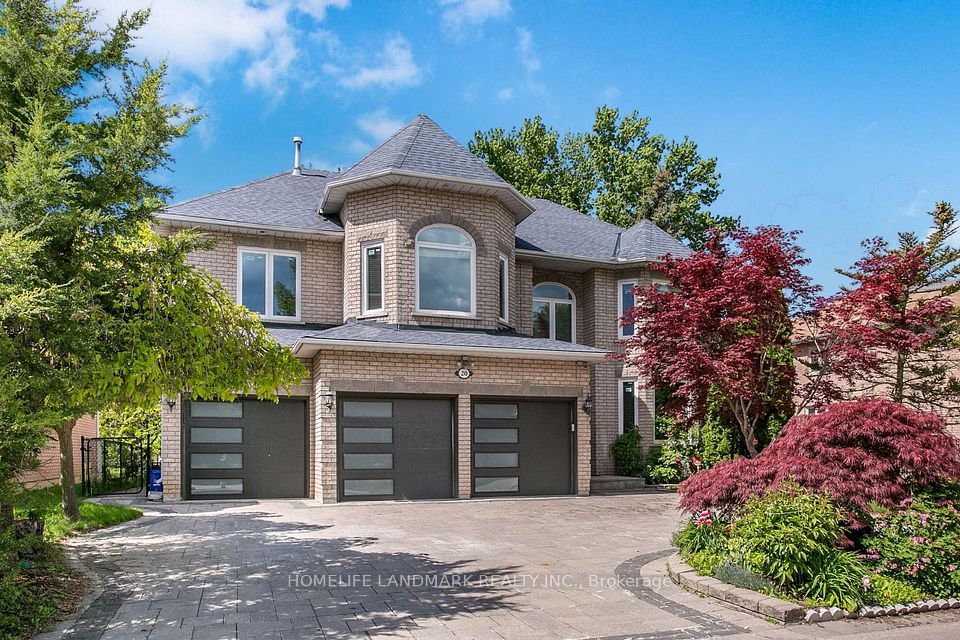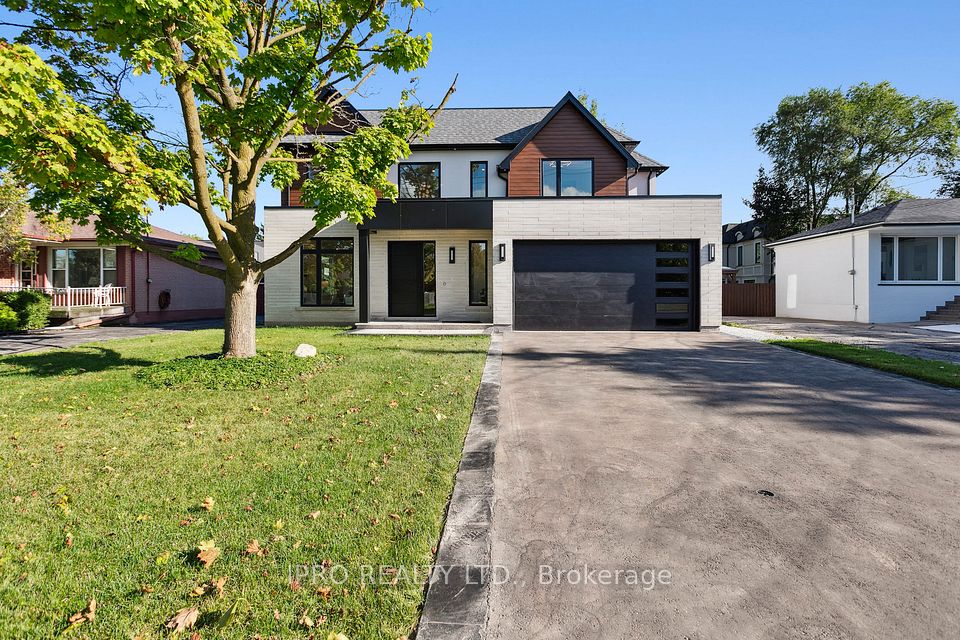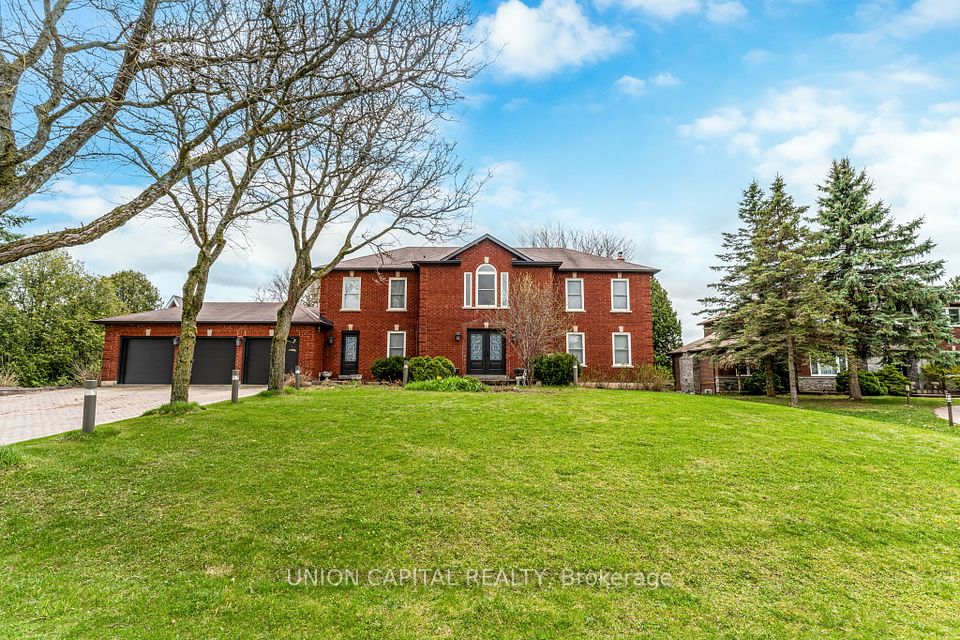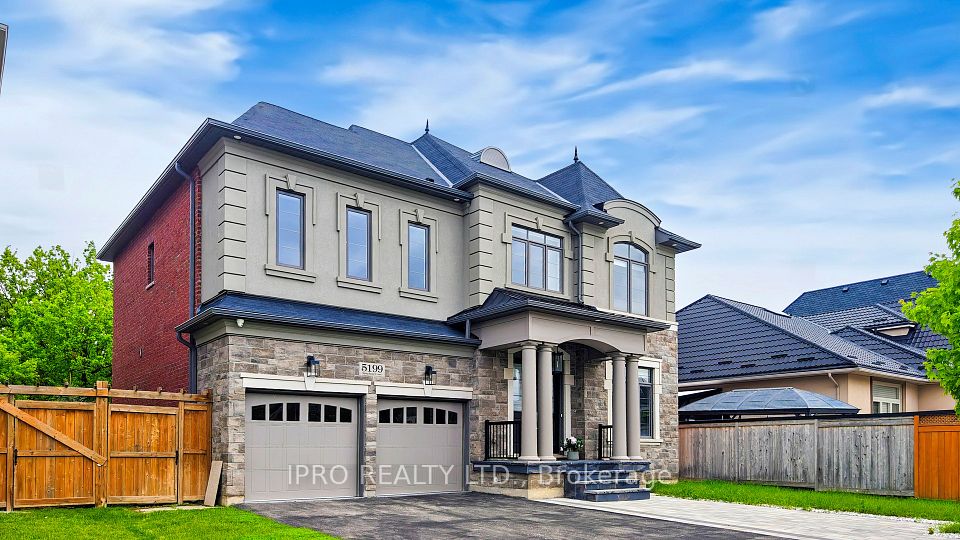$2,499,999
29 Vanwood Road, Markham, ON L3T 2N1
Property Description
Property type
Detached
Lot size
N/A
Style
2-Storey
Approx. Area
2000-2500 Sqft
Room Information
| Room Type | Dimension (length x width) | Features | Level |
|---|---|---|---|
| Kitchen | 5.86 x 3.06 m | Eat-in Kitchen, W/O To Deck, Pot Lights | Main |
| Family Room | 3.51 x 3.24 m | Hardwood Floor, Fireplace, Large Window | Main |
| Living Room | 7.19 x 3.73 m | Hardwood Floor, Pot Lights, Overlooks Frontyard | Main |
| Dining Room | 4.05 x 3.86 m | Hardwood Floor, Pot Lights, Overlooks Backyard | Main |
About 29 Vanwood Road
Beautifully Renovated Executive Home on a Premium 60 Pie-Shaped Lot in Prime Thornhill! Nestled on a quiet court, this stunning 4+1 Bed 4 Bath home offers elegance, space, and quality finishes throughout. Situated on a rare south-facing lot with excellent curb appeal and a 6-car driveway, this is the ideal home for families or professionals seeking comfort and style in a top-tier location. Spanning approximately 3,055 sq. ft. of spacious living area, perfect for family comfort and entertaining. Features a new custom staircase with glass railing and designer steps, complemented by chic lighting throughout, including statement chandeliers in the staircase and dining room each selected for a modern, upscale look. From the kitchen, step directly onto a beautifully designed, newly built backyard deck featuring a high ceiling perfect for entertaining and relaxing. The fully finished walk-out basement features a beautifully designed in-law suite complete with its private full bathroom, a spacious open-concept kitchen area, and a bright living space perfect for extended family, guests, or rental potential. The entire basement has been freshly painted and upgraded with modern potlights throughout. The custom kitchen has been thoughtfully designed with quality finishes, offering both function and style. The lower level walks out directly to the backyard and the oversized, high-ceiling wooden deck, creating a seamless indoor-outdoor living experience thats perfect for relaxing or entertaining. The spacious backyard offers an impressive width of approximately 80 feet, creating a wide and inviting outdoor space to enjoy. Double car garage with built-in organizer wall, new garage door opener, and professionally finished epoxy floor coating. This home is truly exceptional, thoughtfully designed by professionals with every detail carefully crafted. The premium location and generous lot, combined with abundant natural sunlight throughout the day, make this property uniquely special.
Home Overview
Last updated
11 hours ago
Virtual tour
None
Basement information
Walk-Out, Separate Entrance
Building size
--
Status
In-Active
Property sub type
Detached
Maintenance fee
$N/A
Year built
2025
Additional Details
Price Comparison
Location

Angela Yang
Sales Representative, ANCHOR NEW HOMES INC.
MORTGAGE INFO
ESTIMATED PAYMENT
Some information about this property - Vanwood Road

Book a Showing
Tour this home with Angela
I agree to receive marketing and customer service calls and text messages from Condomonk. Consent is not a condition of purchase. Msg/data rates may apply. Msg frequency varies. Reply STOP to unsubscribe. Privacy Policy & Terms of Service.












