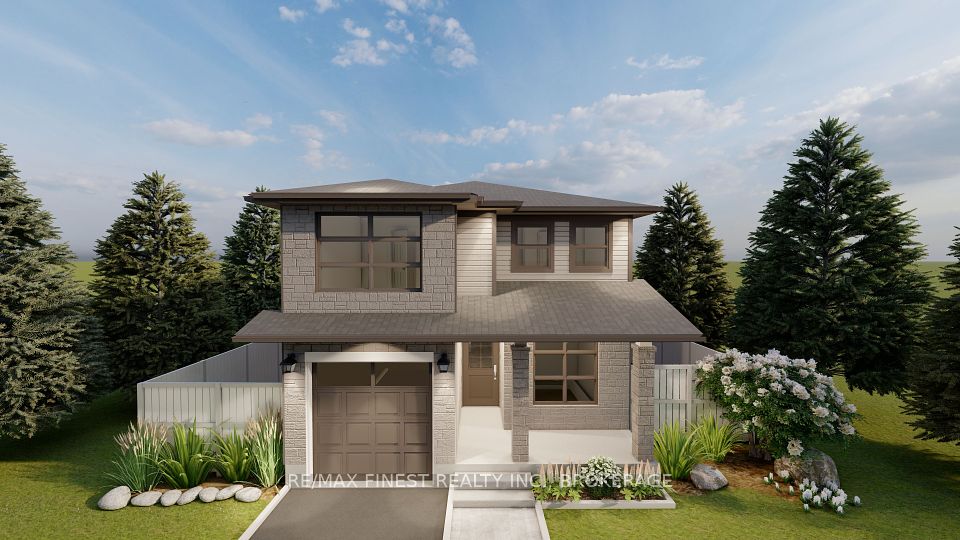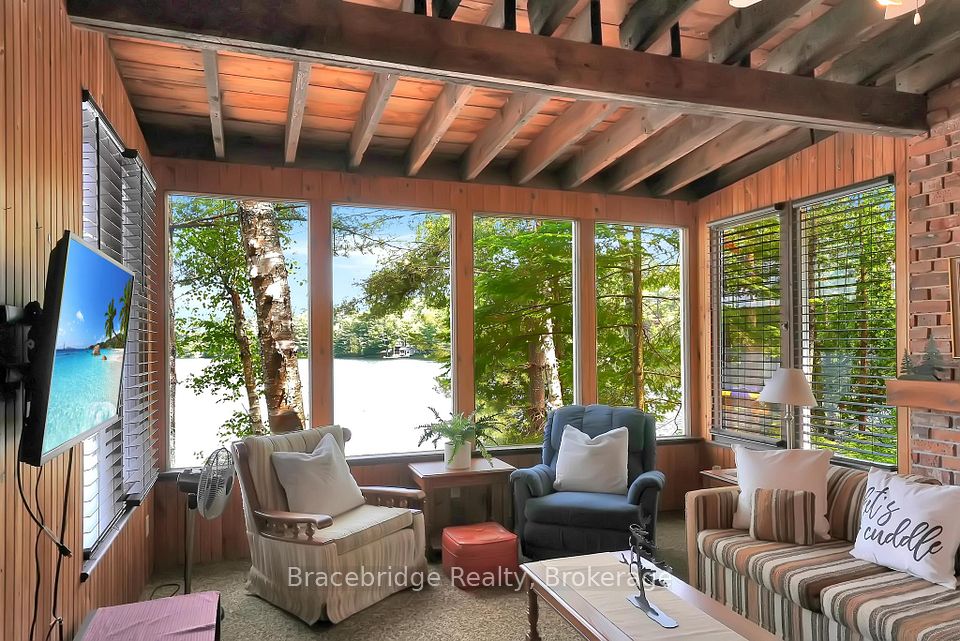$899,900
290 Marlbank Road, Tweed, ON K0K 3J0
Property Description
Property type
Detached
Lot size
25-49.99
Style
Bungalow
Approx. Area
2000-2500 Sqft
Room Information
| Room Type | Dimension (length x width) | Features | Level |
|---|---|---|---|
| Kitchen | 3.66 x 4.42 m | N/A | Main |
| Living Room | 5.97 x 4.85 m | N/A | Main |
| Dining Room | 4.14 x 4.93 m | N/A | Main |
| Bathroom | 2.39 x 1.55 m | N/A | Main |
About 290 Marlbank Road
Welcome to 290 Marlbank Road, a spacious 3 bedroom, 2 bathroom lakefront bungalow offering over 2,000 sq ft of well-designed living space in a peaceful, sought-after neighbourhood just 5 minutes from Tweed and 25 minutes to Belleville. Built in 1979, this charming home sits on a rare 2,275 feet (estimated) stretch of waterfront along Stoco Lake with stunning west-facing views for breathtaking sunsets. Inside, the semi-open concept layout features vaulted ceilings, a cozy wood-burning fireplace, and large windows that frame water views and flood the space with natural light. The updated kitchen includes an eat-at island and a wet bar area, perfect for entertaining. The eat-in dining area walks out to a warm and inviting cedar sunroom, ideal for year-round enjoyment. The primary suite offers a private sitting/living area, creating a peaceful retreat within the home. A finished room adds flexibility as a third bedroom, office, or guest space. Step outside to enjoy a large back deck with multiple lounging areas, an above-ground pool and hot-tub with surrounding deck access, and a semi-flat, landscaped lot leading to a spacious dock on the river. An amazing property that offers an even greater lifestyle, a must see!
Home Overview
Last updated
1 day ago
Virtual tour
None
Basement information
Crawl Space
Building size
--
Status
In-Active
Property sub type
Detached
Maintenance fee
$N/A
Year built
2024
Additional Details
Price Comparison
Location

Angela Yang
Sales Representative, ANCHOR NEW HOMES INC.
MORTGAGE INFO
ESTIMATED PAYMENT
Some information about this property - Marlbank Road

Book a Showing
Tour this home with Angela
I agree to receive marketing and customer service calls and text messages from Condomonk. Consent is not a condition of purchase. Msg/data rates may apply. Msg frequency varies. Reply STOP to unsubscribe. Privacy Policy & Terms of Service.












