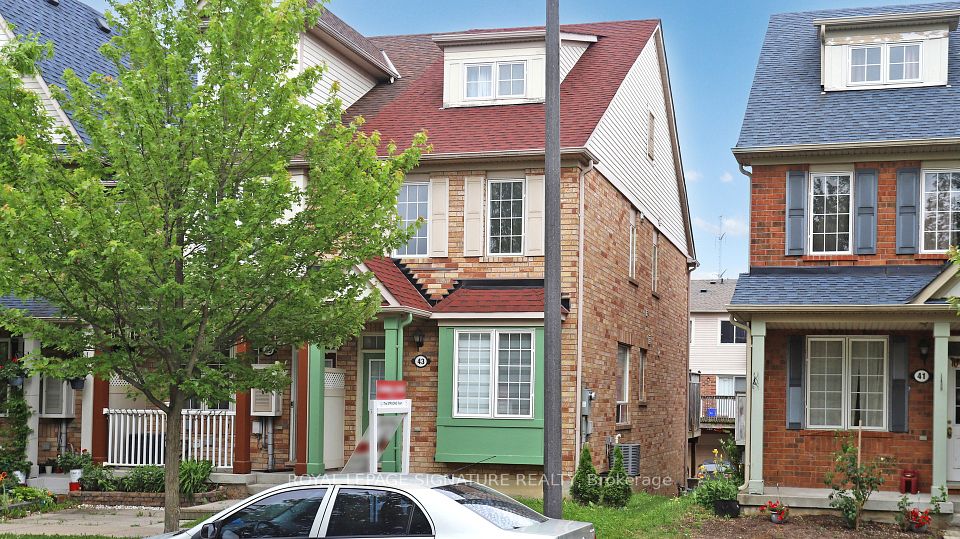$1,328,000
2918 Elgin Mills Road, Markham, ON L6C 0E5
Property Description
Property type
Att/Row/Townhouse
Lot size
N/A
Style
3-Storey
Approx. Area
2000-2500 Sqft
Room Information
| Room Type | Dimension (length x width) | Features | Level |
|---|---|---|---|
| Kitchen | 4.44 x 5.79 m | Stainless Steel Appl, Pot Lights, Granite Counters | Second |
| Breakfast | 4.44 x 5.79 m | W/O To Deck, Pot Lights, Porcelain Floor | Second |
| Living Room | 4.96 x 5.8 m | Hardwood Floor, Fireplace, South View | Second |
| Bedroom 3 | 3.79 x 3.35 m | 4 Pc Ensuite, Large Closet, Broadloom | Ground |
About 2918 Elgin Mills Road
Move right into this lovingly maintained double garage freehold townhome in Victoria Square. From the modern kitchen with stainless steel appliances to your private rooftop deck - perfect for summer barbecues, this original-owner home is designed for easy living. Three comfortable bedrooms include a primary suite with walk-in closet and 5 piece ensuite with soaker tub, and an additional bedroom on the lower floor with a full 4 piece ensuite - perfect for guests, tweens, a nanny suite or in-laws.... while the extra deep double garage keeps parking simple. You'll love the location - stroll to neighborhood parks and top-rated schools, with quick access to Highway 404 for effortless commuting. This is carefree, convenient living at its best in one of Markham's most sought-after communities. Your new chapter starts here.
Home Overview
Last updated
4 hours ago
Virtual tour
None
Basement information
Unfinished
Building size
--
Status
In-Active
Property sub type
Att/Row/Townhouse
Maintenance fee
$N/A
Year built
--
Additional Details
Price Comparison
Location

Angela Yang
Sales Representative, ANCHOR NEW HOMES INC.
MORTGAGE INFO
ESTIMATED PAYMENT
Some information about this property - Elgin Mills Road

Book a Showing
Tour this home with Angela
I agree to receive marketing and customer service calls and text messages from Condomonk. Consent is not a condition of purchase. Msg/data rates may apply. Msg frequency varies. Reply STOP to unsubscribe. Privacy Policy & Terms of Service.












