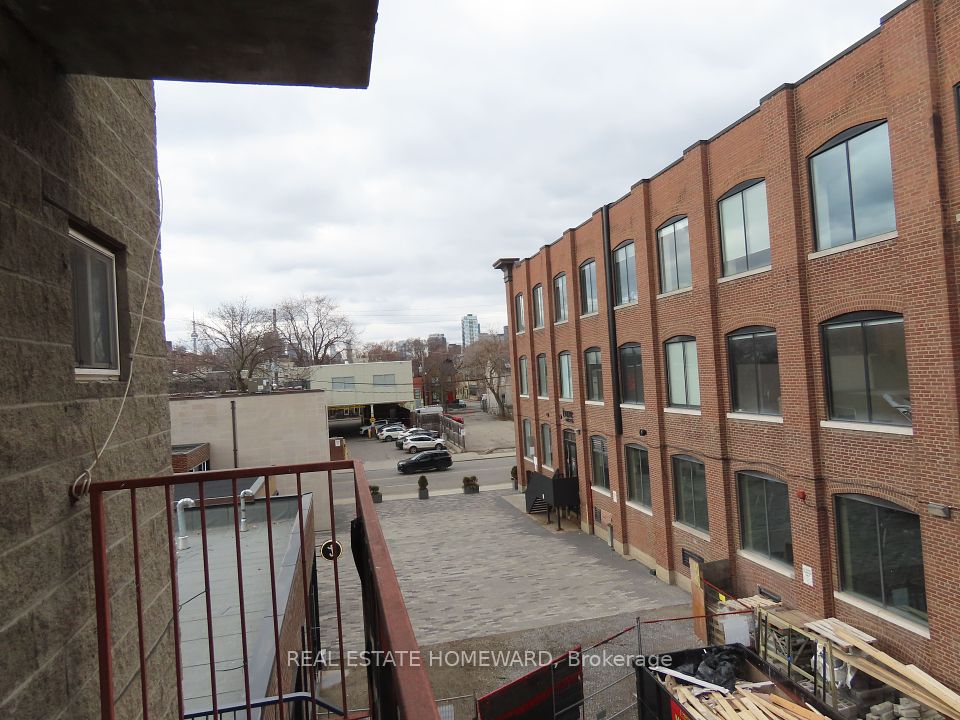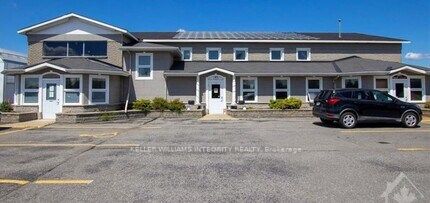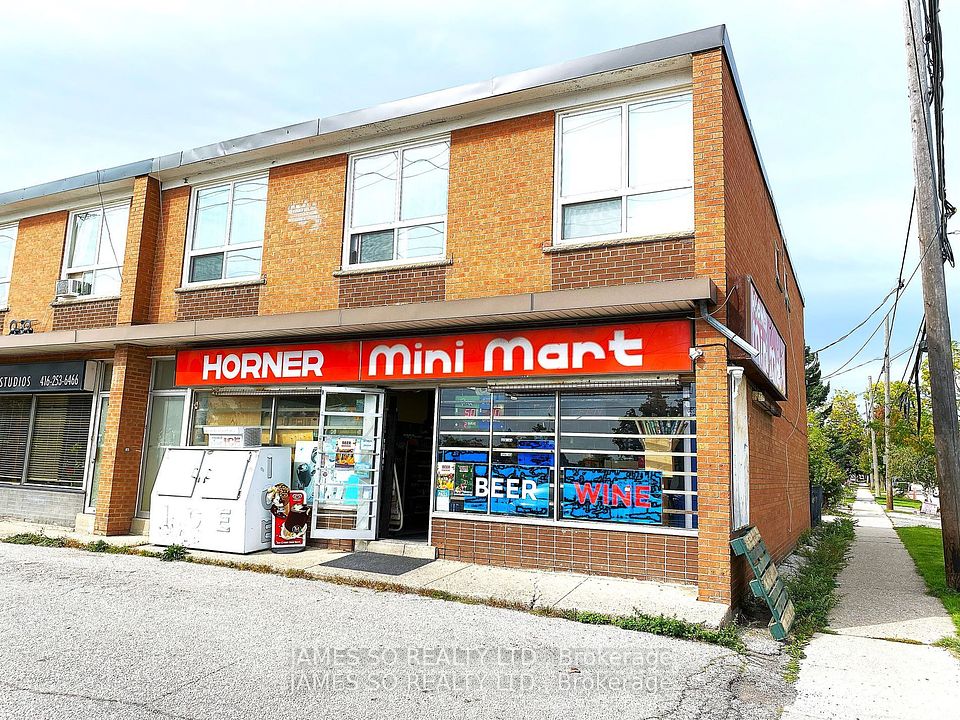$1,600
Last price change 4 days ago
2921 Dufferin Street, Toronto W04, ON M6B 3S7
Property Description
Property type
Store W Apt/Office
Lot size
N/A
Style
Apartment
Approx. Area
700-1100 Sqft
Room Information
| Room Type | Dimension (length x width) | Features | Level |
|---|---|---|---|
| Kitchen | 3.96 x 2.44 m | N/A | Flat |
| Dining Room | 4.05 x 2.41 m | N/A | Flat |
| Living Room | 4.6 x 3.54 m | N/A | Flat |
| Bedroom | 3.66 x 3.66 m | N/A | Flat |
About 2921 Dufferin Street
DUFFERIN/GLENCAIRN 1 BDRM ABOVE COMM STORE. THIS IS A WALK-UP BUILDING.GLENCAIRN SUBWAY LINE NEARBY/TTC BUS STOP RIGHT AT YOUR DOOR STEP.NEAR GROCERY,SHOPPING,YORKDALE MALL. CENTRAL LOCATION SUITABLE FOR COLLEGE STUDENT OR ADULT ONLY. RENOVATED APARTMENT WITH GRANITE COUNTER TOP - FRIDGE & STOVE INCLUDED. LOOKING FOR TRIPLE A TENANT. 1 YEAR LEASE - APARTMENT WITH 2 SKYLIGHT WINDOW. NO SMOKERS, NO PETS, NO OTHER SUBSTANCES.
Home Overview
Last updated
4 days ago
Virtual tour
None
Basement information
None
Building size
--
Status
In-Active
Property sub type
Store W Apt/Office
Maintenance fee
$N/A
Year built
--
Additional Details
Location

Angela Yang
Sales Representative, ANCHOR NEW HOMES INC.
Some information about this property - Dufferin Street

Book a Showing
Tour this home with Angela
I agree to receive marketing and customer service calls and text messages from Condomonk. Consent is not a condition of purchase. Msg/data rates may apply. Msg frequency varies. Reply STOP to unsubscribe. Privacy Policy & Terms of Service.












