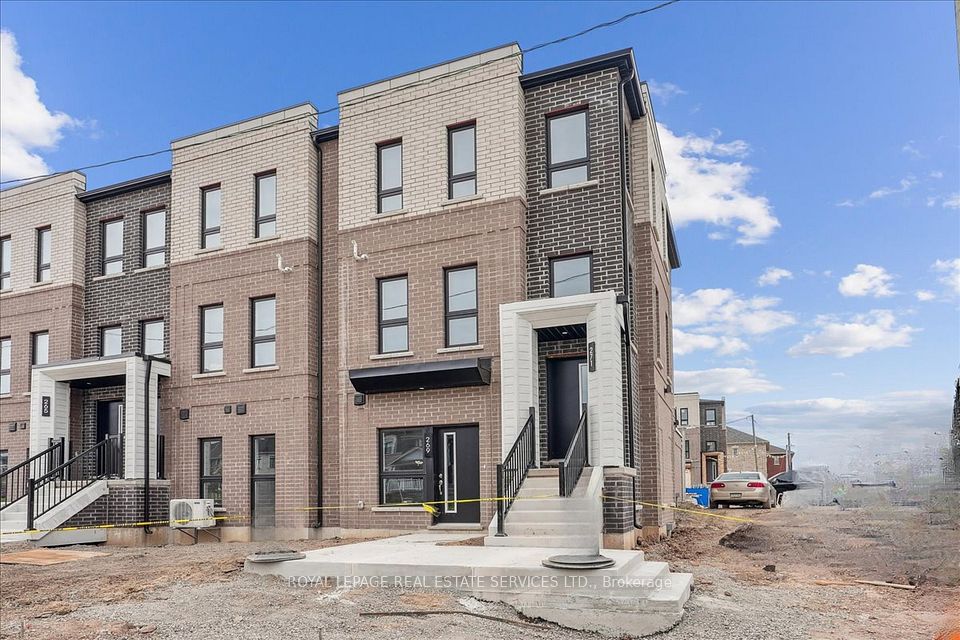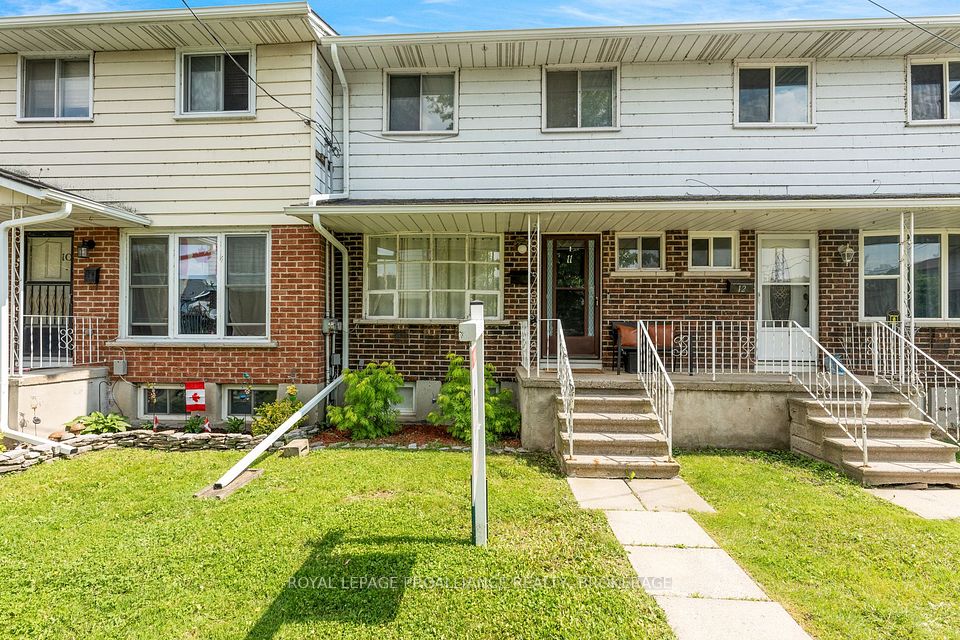$3,300
2945 Thomas Street, Mississauga, ON L5M 6C1
Property Description
Property type
Condo Townhouse
Lot size
N/A
Style
2-Storey
Approx. Area
1200-1399 Sqft
Room Information
| Room Type | Dimension (length x width) | Features | Level |
|---|---|---|---|
| Living Room | 4.95 x 5 m | Hardwood Floor, Combined w/Dining, California Shutters | Main |
| Dining Room | 4.95 x 5 m | Hardwood Floor, Combined w/Living, W/O To Yard | Main |
| Kitchen | 3.78 x 3 m | Quartz Counter, Backsplash, Pot Lights | Main |
| Primary Bedroom | 5 x 4.52 m | Hardwood Floor, Ceiling Fan(s), 4 Pc Ensuite | Second |
About 2945 Thomas Street
Welcome To This Stunningly Gorgeous Townhome Approx. 1600 Sqft Of Living Space. Impeccably maintained town home with 3 bedrooms & 3 washrooms + Fully finished basement. In the heart of Erin Mills community, Situated in the Highly Coveted Top Ranking John Fraser/St.Aloysius Gonzaga school Districts. Hardwood on main level with Pot lights. Modern concept professionally upgraded Kitchen with Quartz Counter/Top & Backsplash, + Ceiling Fan. Newer Appliances, custom-made kitchen cabinets with under/cupboard lights, with state of the art range hood. Fully Upgraded Washrooms, Huge Prime Bedroom with 4 piece Bathroom and the other two bedrooms are spacious. Finished basement with Recreation / Office room. New windows, New Garage door / New Garage door opener with Wifi. New Washer / Dryer. Central Vacuum, Hot Water tank (Owned) the list goes on.....Safe & Well maintained Complex, Close to All the Amenities. Close to 401/403/407,PublicTransit, Erin Mills Town Centre, Library, Hospital....A Must See!! The perfect home in the best location. Tenant To Pay All Utilities. Hot water tank owned.
Home Overview
Last updated
14 hours ago
Virtual tour
None
Basement information
Finished
Building size
--
Status
In-Active
Property sub type
Condo Townhouse
Maintenance fee
$N/A
Year built
--
Additional Details
Location

Angela Yang
Sales Representative, ANCHOR NEW HOMES INC.
Some information about this property - Thomas Street

Book a Showing
Tour this home with Angela
I agree to receive marketing and customer service calls and text messages from Condomonk. Consent is not a condition of purchase. Msg/data rates may apply. Msg frequency varies. Reply STOP to unsubscribe. Privacy Policy & Terms of Service.












