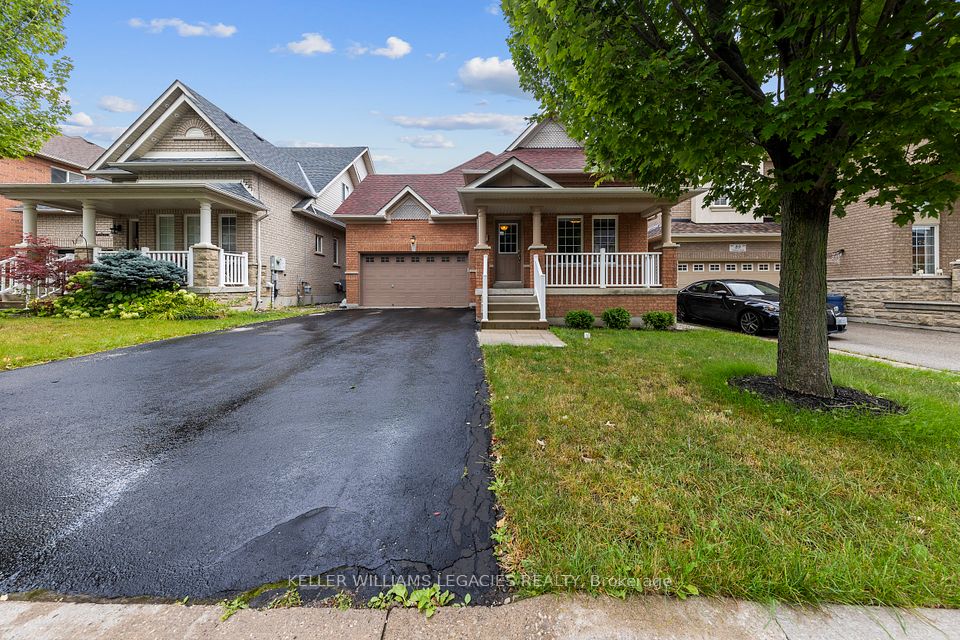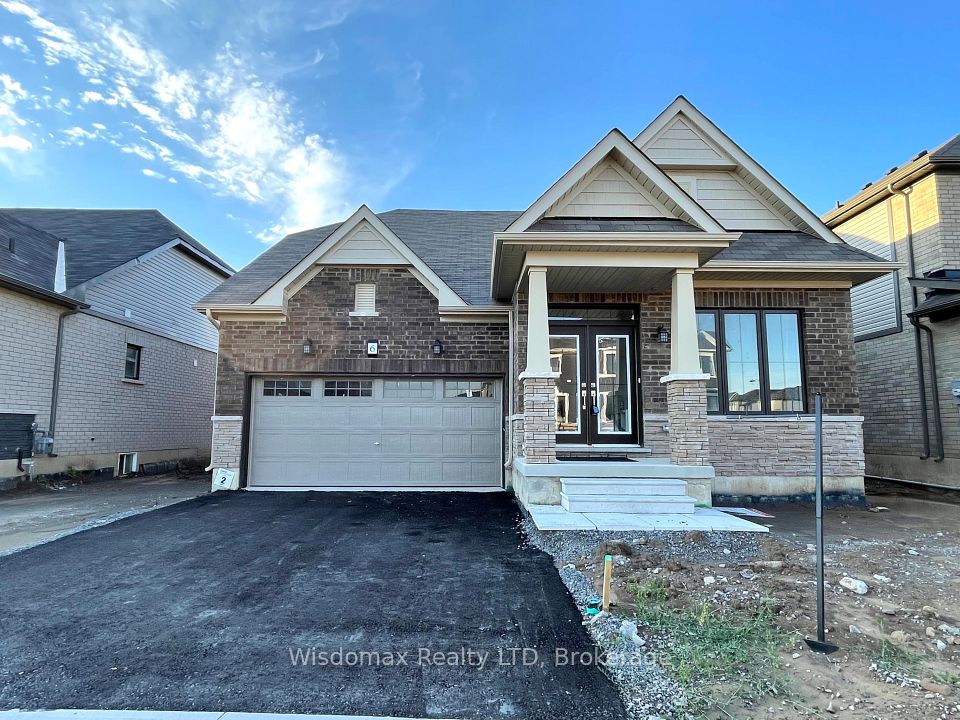$1,289,000
2956 Westoak Trail Boulevard, Oakville, ON L6M 4S6
Property Description
Property type
Detached
Lot size
N/A
Style
2-Storey
Approx. Area
1500-2000 Sqft
About 2956 Westoak Trail Boulevard
Welcome to the sought-after area of Westmount. This detached corner property offers lots of natural lighting throughout along with bonus wider yard (60' x 90' lot). Covered porch with mature trees provide the shade you need. This 3-bedroom and 3-bathroom house has an ideal layout and flow, including a Jack and Jill bathroom upstairs. Large bedrooms and second level laundry provides comfortable living. The two upper levels offer a generous 1900sq feet with 12 foot ceiling in the living room. The rest of the main floor boasts 9-ft ceilings and an inviting open-concept layout, including a cozy family room with a gas fireplace and a wide kitchen with granite countertops. Off the kitchen is the entrance to a private, shaded wide backyard which includes a large shed in the corner and newly finished pergola. Location is extremely favourable, literally steps from parks, West Community Trails, tenniscourts, splashpads, soccer fields, basefield fields Garth Webb Highschool, Captain R Wilson Public school, Bank and Starbucks. The house is also situated a few minutes from the hospital, QEW and 407.
Home Overview
Last updated
1 day ago
Virtual tour
None
Basement information
Unfinished
Building size
--
Status
In-Active
Property sub type
Detached
Maintenance fee
$N/A
Year built
--
Additional Details
Price Comparison
Location
Walk Score for 2956 Westoak Trail Boulevard

Angela Yang
Sales Representative, ANCHOR NEW HOMES INC.
MORTGAGE INFO
ESTIMATED PAYMENT
Some information about this property - Westoak Trail Boulevard

Book a Showing
Tour this home with Angela
I agree to receive marketing and customer service calls and text messages from Condomonk. Consent is not a condition of purchase. Msg/data rates may apply. Msg frequency varies. Reply STOP to unsubscribe. Privacy Policy & Terms of Service.












