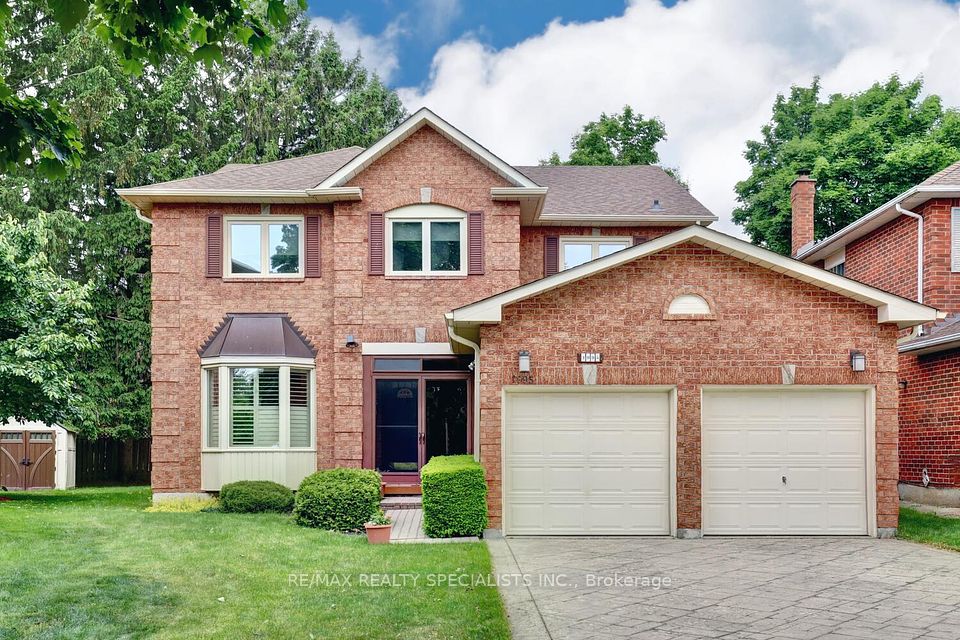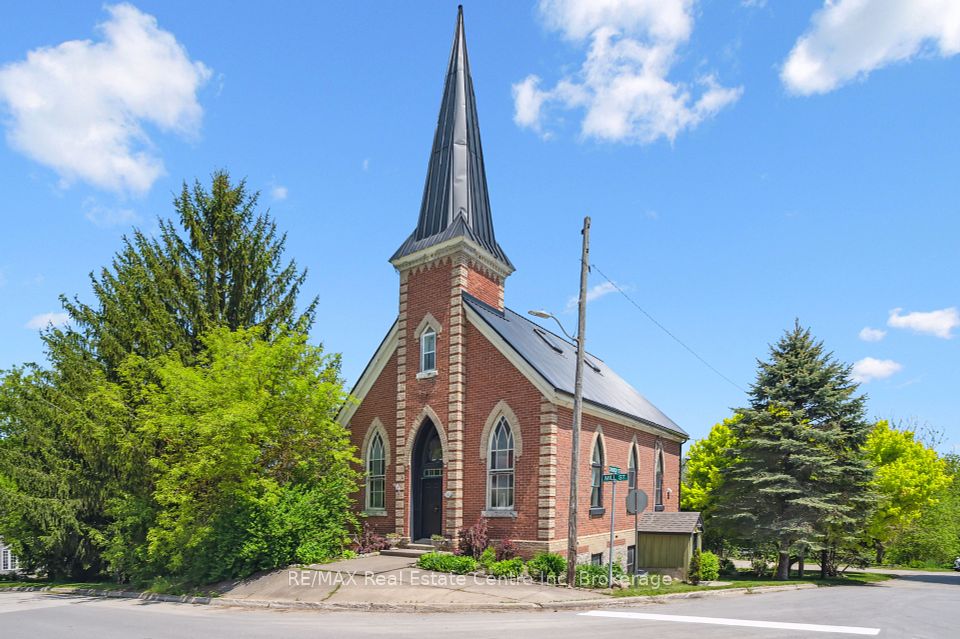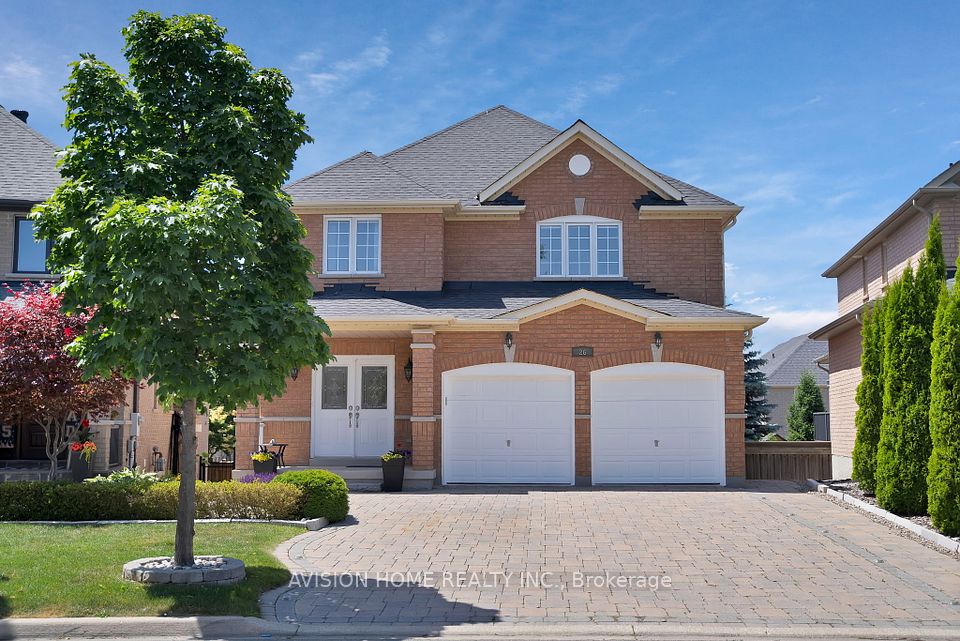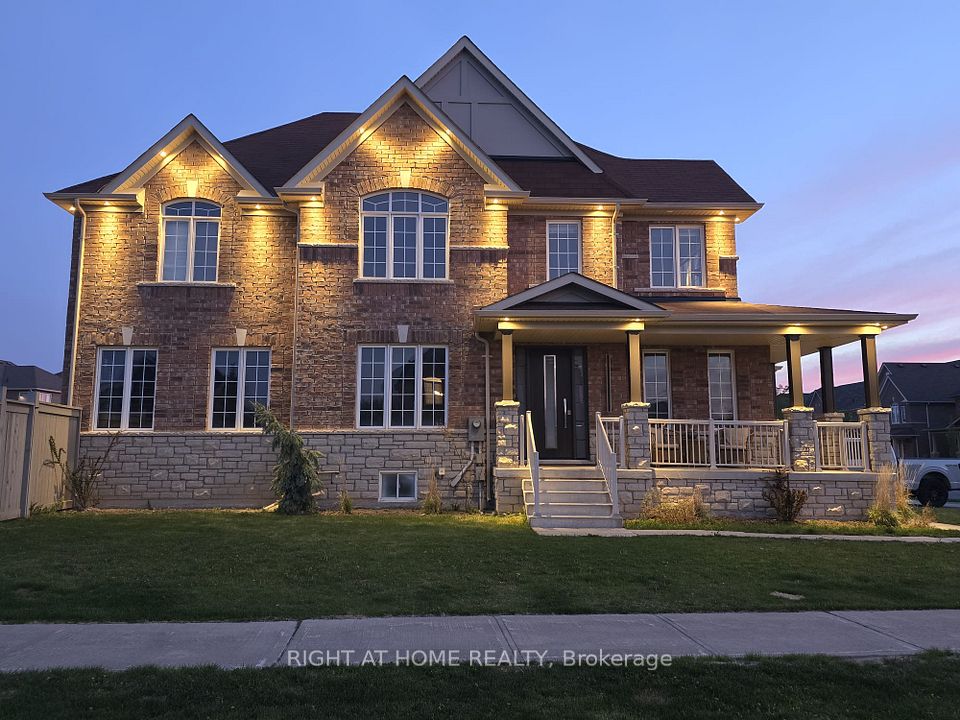$1,639,000
Last price change 1 day ago
296 Evergreen Crescent, Oakville, ON L6H 4P5
Property Description
Property type
Detached
Lot size
N/A
Style
2-Storey
Approx. Area
2000-2500 Sqft
Room Information
| Room Type | Dimension (length x width) | Features | Level |
|---|---|---|---|
| Living Room | 3.02 x 4.55 m | N/A | Main |
| Dining Room | 3.05 x 3.78 m | N/A | Main |
| Kitchen | 3.1 x 3.05 m | N/A | Main |
| Breakfast | 2.49 x 3.38 m | N/A | Main |
About 296 Evergreen Crescent
Welcome to this stunning family home in the highly sought-after Wedgewood Creek community! Perfectly designed for growing families, this beautifully updated residence combines style, comfort, and functionality throughout. Located in a top school district (Iroquois Ridge) and close proximity to wonderful parks, trails, shops and restaurants. This home has it all. Plus a short drive to the GO station and QEW to make commuting simple. Freshly painted and thoughtfully upgraded, the main floor boasts spacious principal rooms with gleaming hardwood floors and brand-new tile in the hallway, kitchen, and laundry room. The show-stopping kitchen, fully renovated in 2023, features chic two-tone cabinetry, soft-close drawers, quartz countertops, under-cabinet lighting, and a bright breakfast area ideal for morning coffee or casual family meals. Upstairs, you'll find four generously sized bedrooms, including a serene primary suite with a walk-in closet and a updated ensuite bath. The recently(2023) renovated fully finished lower level expands your living space with endless possibilities whether you envision a home gym, media room, kids play zone, or a combination of all three. It also includes a spacious bedroom, a renovated 4-piece bathroom, rough-in for a wet bar, and a separate entrance to the garage perfect for in-law or guest suite potential. Newer tankless hot water heater. Don't miss your chance to own this move-in ready gem in one of Oakville's most desirable neighbourhoods!
Home Overview
Last updated
1 day ago
Virtual tour
None
Basement information
Separate Entrance, Finished
Building size
--
Status
In-Active
Property sub type
Detached
Maintenance fee
$N/A
Year built
--
Additional Details
Price Comparison
Location

Angela Yang
Sales Representative, ANCHOR NEW HOMES INC.
MORTGAGE INFO
ESTIMATED PAYMENT
Some information about this property - Evergreen Crescent

Book a Showing
Tour this home with Angela
I agree to receive marketing and customer service calls and text messages from Condomonk. Consent is not a condition of purchase. Msg/data rates may apply. Msg frequency varies. Reply STOP to unsubscribe. Privacy Policy & Terms of Service.












