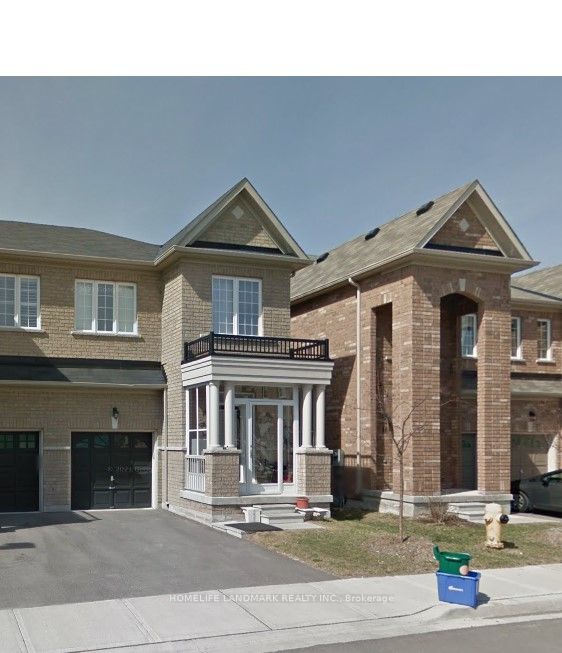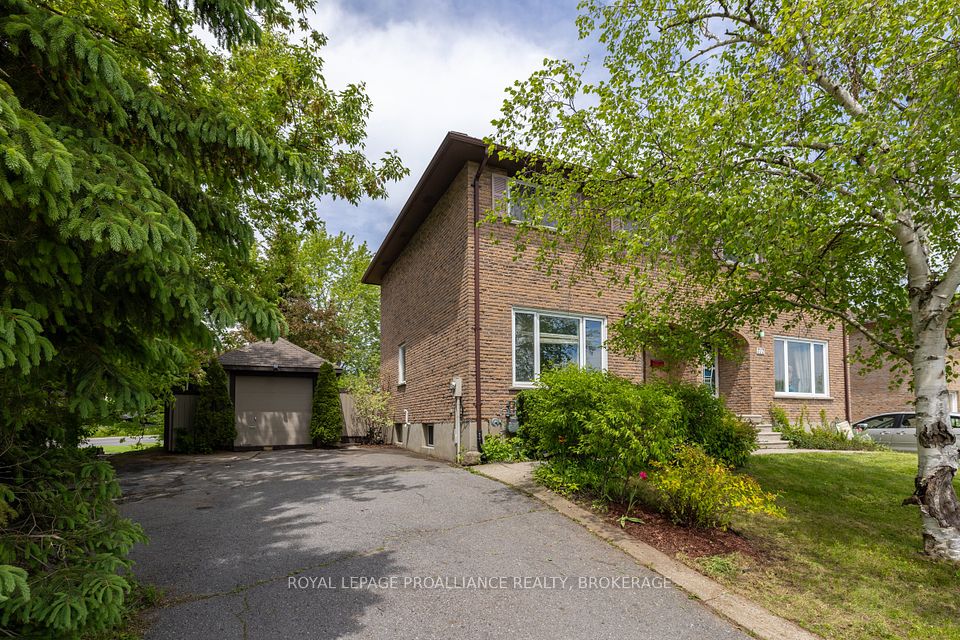$3,190
297 Wychwood Avenue, Toronto C03, ON M6C 2T6
Property Description
Property type
Semi-Detached
Lot size
N/A
Style
Bungalow
Approx. Area
700-1100 Sqft
Room Information
| Room Type | Dimension (length x width) | Features | Level |
|---|---|---|---|
| Living Room | 4.57 x 3.84 m | Hardwood Floor, Overlooks Dining, Combined w/Dining | Main |
| Dining Room | 4.75 x 3.84 m | Hardwood Floor, Overlooks Frontyard, Large Window | Main |
| Kitchen | 3.05 x 2.95 m | Hardwood Floor, Combined w/Living, B/I Appliances | Main |
| Primary Bedroom | 3.39 x 2.36 m | Hardwood Floor, Closet, Window | Main |
About 297 Wychwood Avenue
The best value in the Humewood-Cedarvale neighborhood, perfect for your growing family with work-from-home potential. This absolutely adorable bungalow offers 2 + 1 bedrooms, work space, laneway parking off the garden with a shed and patio. Renovated open concept main floor living, dining, generous kitchen with island breakfast bar that seats 4, has built-in SS oven & microwave, separate island glass cooktop featuring an overhead exhaust fan, SS fridge, and dishwasher. Two bedrooms with generous organized closets. The main bathroom offers a huge deep luxury bathtub and double vanity. Living space extends to the basement with an additional 3rd bedroom, 3 pc washroom + rec room & office space. Many organized storage spaces. Front and rear garden entrances. Very private fenced treed backyard with deck and garden shed + gate to laneway parking. Walk to vibrant St Clair West for great resto's, Boutique's, Cafe's, and Transit + Vaughan Rd for The Friendly Butcher. Parks, Recreation Center, and great schools are nearby. Do not miss this opportunity for you and your growing family. Book a viewing today.
Home Overview
Last updated
1 day ago
Virtual tour
None
Basement information
Finished
Building size
--
Status
In-Active
Property sub type
Semi-Detached
Maintenance fee
$N/A
Year built
--
Additional Details
Location

Angela Yang
Sales Representative, ANCHOR NEW HOMES INC.
Some information about this property - Wychwood Avenue

Book a Showing
Tour this home with Angela
I agree to receive marketing and customer service calls and text messages from Condomonk. Consent is not a condition of purchase. Msg/data rates may apply. Msg frequency varies. Reply STOP to unsubscribe. Privacy Policy & Terms of Service.












