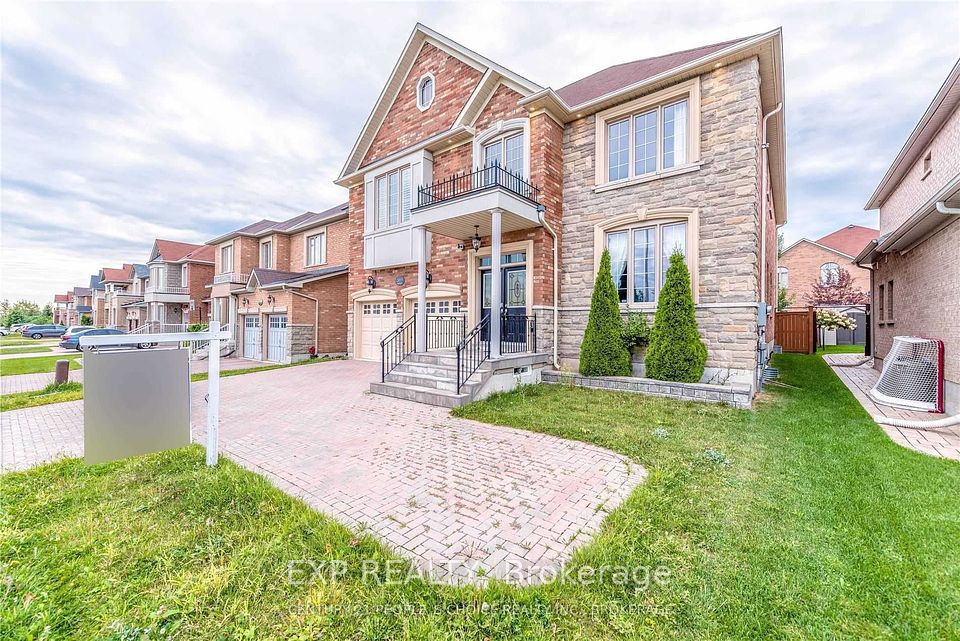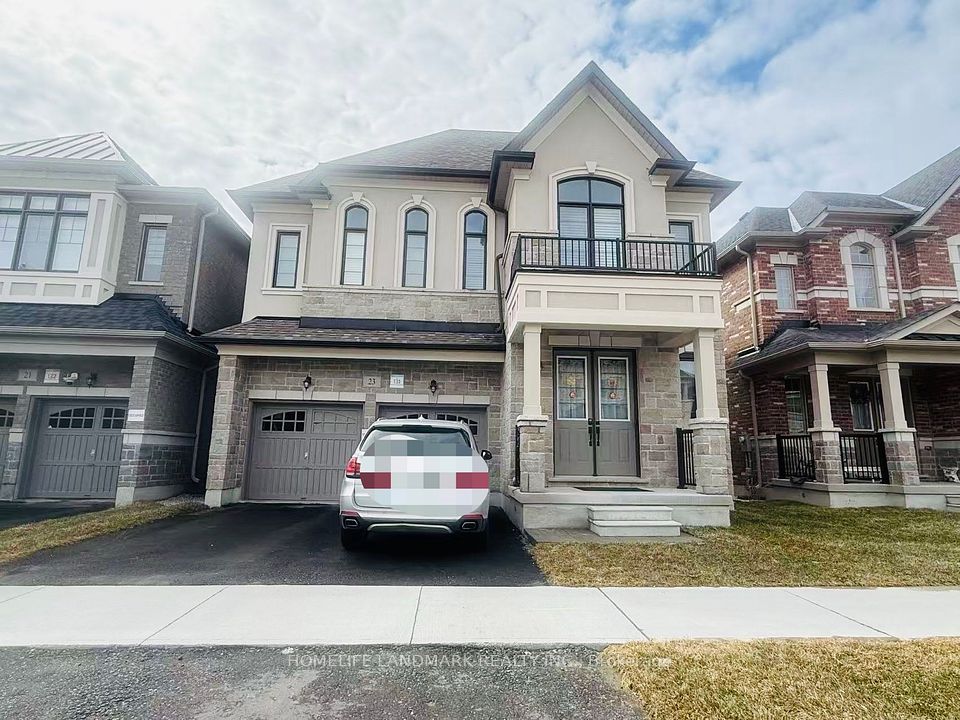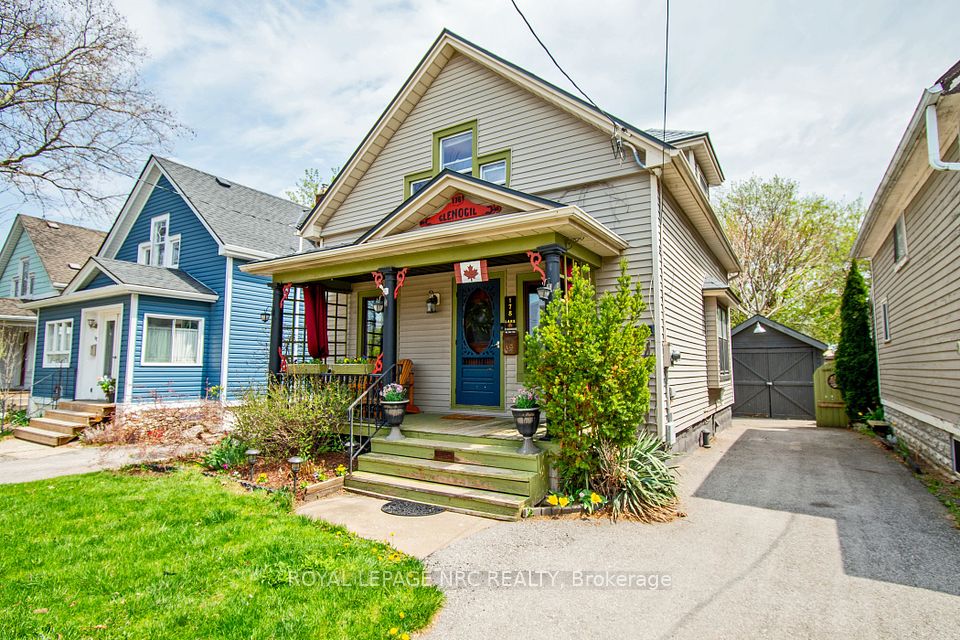$3,750
Last price change 11 hours ago
3 Ascot Crescent, Markham, ON L3R 3P5
Property Description
Property type
Detached
Lot size
N/A
Style
2-Storey
Approx. Area
2000-2500 Sqft
Room Information
| Room Type | Dimension (length x width) | Features | Level |
|---|---|---|---|
| Living Room | 7.13 x 3.34 m | N/A | Main |
| Dining Room | 3.91 x 3.34 m | N/A | Main |
| Family Room | 6.26 x 3.38 m | N/A | Main |
| Kitchen | 3.36 x 3.12 m | N/A | Main |
About 3 Ascot Crescent
Welcome to this beautifully renovated 4-bedroom detached home in one of Markhams most desirable neighborhoods. With approximately 2,456 sq. ft. of living space, this bright and spacious home features a modern enclosed kitchen with quartz countertops, large living and dining areas, and walkouts to a generous backyard with mature fruit trees. Upstairs offers spacious bedrooms and a luxurious primary suite with a walk-in closet and double-sink ensuite. Located close to top schools, parks, shopping, and transit. Includes 2 garage parking spots and 3 driveway spots. Main and upper floors only, basement not included.
Home Overview
Last updated
11 hours ago
Virtual tour
None
Basement information
None
Building size
--
Status
In-Active
Property sub type
Detached
Maintenance fee
$N/A
Year built
--
Additional Details
Location

Angela Yang
Sales Representative, ANCHOR NEW HOMES INC.
Some information about this property - Ascot Crescent

Book a Showing
Tour this home with Angela
I agree to receive marketing and customer service calls and text messages from Condomonk. Consent is not a condition of purchase. Msg/data rates may apply. Msg frequency varies. Reply STOP to unsubscribe. Privacy Policy & Terms of Service.












