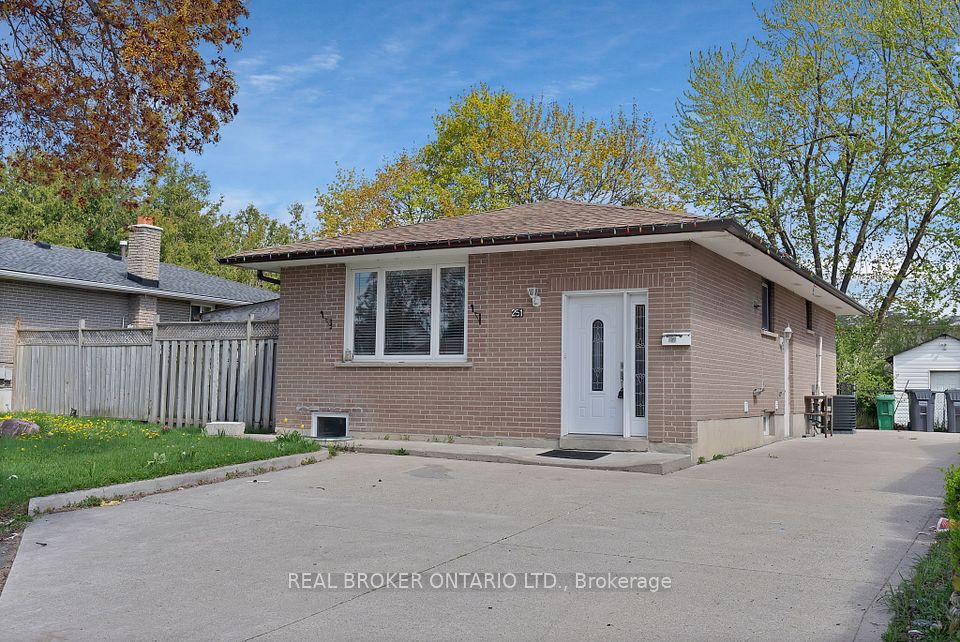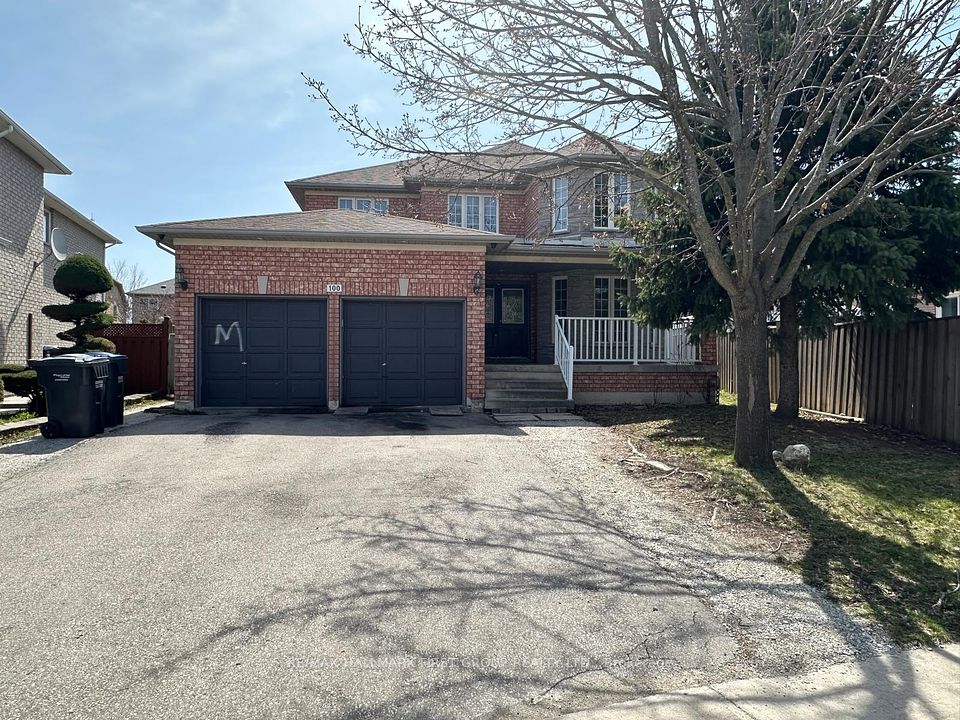$1,799
3 Crossmore Crescent, Cambridge, ON N1S 0C7
Property Description
Property type
Lower Level
Lot size
N/A
Style
2-Storey
Approx. Area
700-1100 Sqft
About 3 Crossmore Crescent
Bright and Spacious 2 bedroom + 1 Den/Office Legal Basement Apartment with Separate Entrance! Discover this charming basement apartment featuring a generous living area and a well-equipped kitchen, and Separate Laundry and with 1 Parking. Tenant will pay 30% utilities. A Massive Park Tons Of Activities Ranging From Playground, Splash pad, Tennis court, Basketball Court, Adult Fitness Stations, Skate park, A Future Proposed School. Offering Easy Access to Transportion Routes, Amenities & Grand River Trails. Don't miss this opprtunity to make it your new home!
Home Overview
Last updated
5 days ago
Virtual tour
None
Basement information
Apartment
Building size
--
Status
In-Active
Property sub type
Lower Level
Maintenance fee
$N/A
Year built
--
Additional Details
Location

Angela Yang
Sales Representative, ANCHOR NEW HOMES INC.
Some information about this property - Crossmore Crescent

Book a Showing
Tour this home with Angela
I agree to receive marketing and customer service calls and text messages from Condomonk. Consent is not a condition of purchase. Msg/data rates may apply. Msg frequency varies. Reply STOP to unsubscribe. Privacy Policy & Terms of Service.












