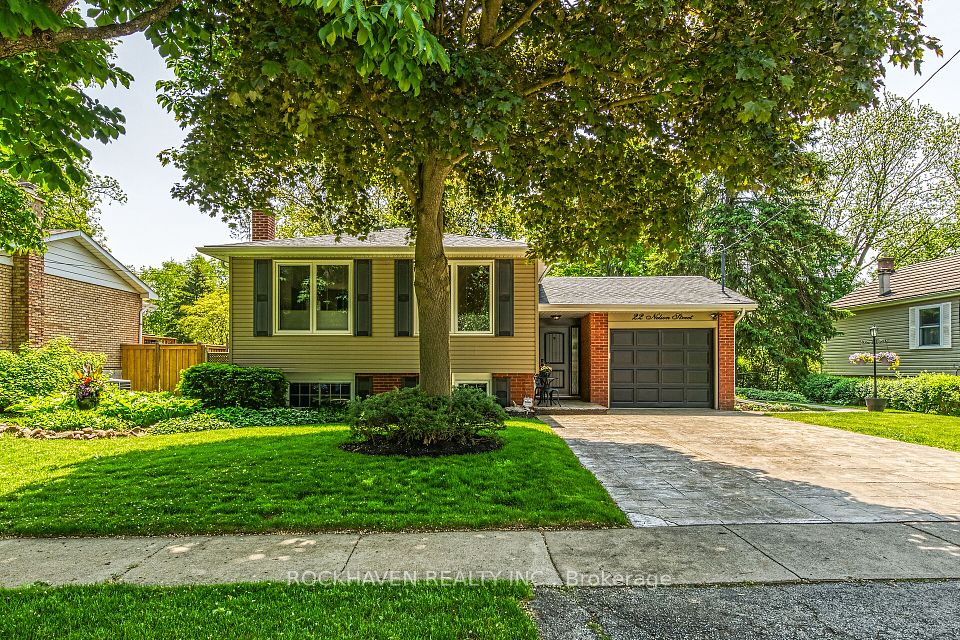$745,000
3 Davis Street, Collingwood, ON L9Y 0E1
Property Description
Property type
Detached
Lot size
N/A
Style
2-Storey
Approx. Area
1100-1500 Sqft
Room Information
| Room Type | Dimension (length x width) | Features | Level |
|---|---|---|---|
| Dining Room | 3.29 x 3.39 m | N/A | Ground |
| Kitchen | 3.45 x 3.37 m | N/A | Ground |
| Living Room | 6.17 x 3.78 m | N/A | Ground |
| Bathroom | 1.45 x 1.56 m | N/A | Ground |
About 3 Davis Street
Bright and charming three bedroom/two and a half bath Braemar III model in Collingwood's Creekside community. Open concept kitchen/dining/living with 9 foot ceilings, gas fireplace and walkout to patio and sunny backyard. Primary bedroom with walk-in closet and en-suite. Large second and third bedrooms and a second floor "office loft". Full unfinished basement with bathroom rough-in and egress windows. Oversized one-car garage with room for your vehicle and plenty of storage. Double wide private drive. Builder upgrades include: 9 foot main floor ceilings, gas fireplace, second floor "office loft", basement bathroom rough-in, egress windows and cold cellar. New central air conditioning installed 2025. Fantastic location - J.J. Cooper park at the end of the street, quick access to extensive walking/biking trails, minutes to skiing, golf and Georgian Bay, easy walk to Collingwood Coffee Company, close to great schools, views of the Escarpment.
Home Overview
Last updated
3 hours ago
Virtual tour
None
Basement information
Unfinished, Full
Building size
--
Status
In-Active
Property sub type
Detached
Maintenance fee
$N/A
Year built
--
Additional Details
Price Comparison
Location

Angela Yang
Sales Representative, ANCHOR NEW HOMES INC.
MORTGAGE INFO
ESTIMATED PAYMENT
Some information about this property - Davis Street

Book a Showing
Tour this home with Angela
I agree to receive marketing and customer service calls and text messages from Condomonk. Consent is not a condition of purchase. Msg/data rates may apply. Msg frequency varies. Reply STOP to unsubscribe. Privacy Policy & Terms of Service.












