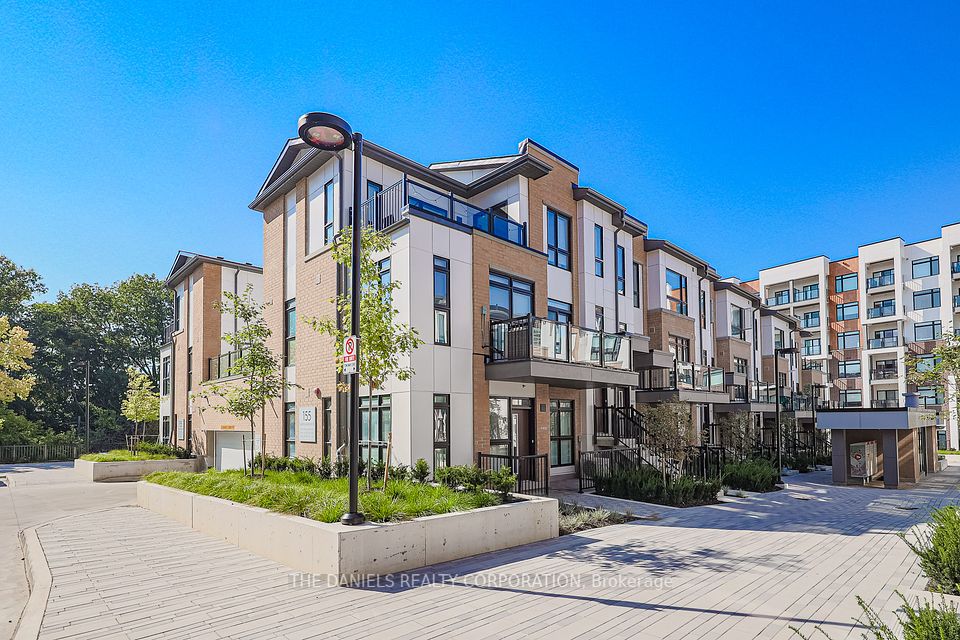$520,000
3 Everson Drive, Toronto C14, ON M2N 7C2
Property Description
Property type
Condo Townhouse
Lot size
N/A
Style
2-Storey
Approx. Area
700-799 Sqft
Room Information
| Room Type | Dimension (length x width) | Features | Level |
|---|---|---|---|
| Kitchen | 1.89 x 2.56 m | Stainless Steel Appl, Backsplash, Eat-in Kitchen | Main |
| Living Room | 4.24 x 3.9 m | Gas Fireplace, Combined w/Dining, Large Window | Main |
| Dining Room | 3.9 x 4.24 m | Combined w/Living, Pot Lights, Pantry | Main |
| Primary Bedroom | 3.09 x 3.8 m | Walk-In Closet(s), Large Window, Laminate | Second |
About 3 Everson Drive
A Townhouse Complex Located In Toronto's Willowdale East Neighborhood In Prestigious Yonge And Sheppard Area. Upgraded Laminate Flooring On 2nd Floor And Laminate On Stairs, Tankless Water Boiler Installed. Easy Access To Highways, Spacious And Comfortable Atmosphere. Walking Distance To The Sheppard Subway Station. Private Rooftop Terraces & 1 Underground Parking Included! Affordable Choice For The First-Home Buyers And Investors! Status Certificate Available.
Home Overview
Last updated
1 day ago
Virtual tour
None
Basement information
None
Building size
--
Status
In-Active
Property sub type
Condo Townhouse
Maintenance fee
$826.83
Year built
--
Additional Details
Price Comparison
Location

Angela Yang
Sales Representative, ANCHOR NEW HOMES INC.
MORTGAGE INFO
ESTIMATED PAYMENT
Some information about this property - Everson Drive

Book a Showing
Tour this home with Angela
I agree to receive marketing and customer service calls and text messages from Condomonk. Consent is not a condition of purchase. Msg/data rates may apply. Msg frequency varies. Reply STOP to unsubscribe. Privacy Policy & Terms of Service.












