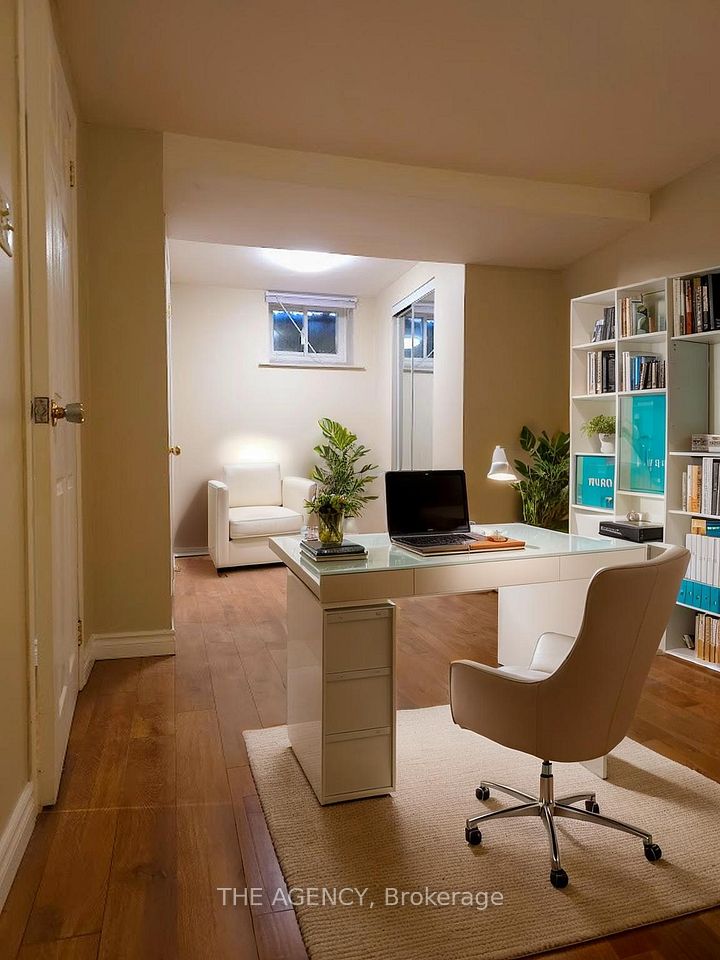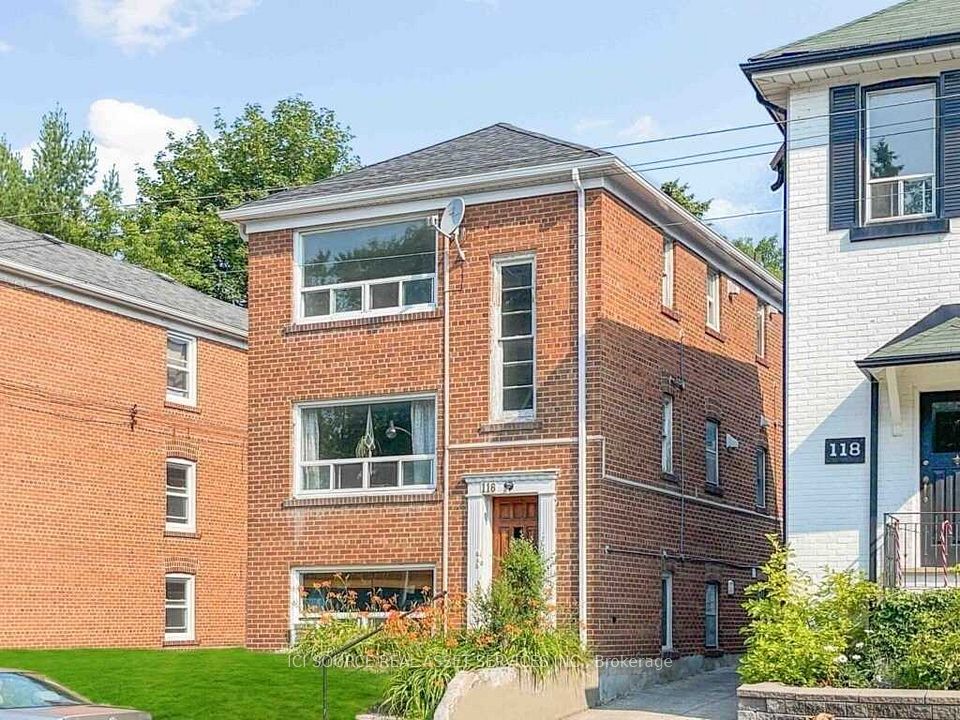$1,450
Last price change 3 days ago
3 Lennon Trail, Brampton, ON L6Y 5P9
Property Description
Property type
Lower Level
Lot size
N/A
Style
Other
Approx. Area
< 700 Sqft
Room Information
| Room Type | Dimension (length x width) | Features | Level |
|---|---|---|---|
| Sitting | 3.9 x 3 m | Laminate, Pot Lights, Large Window | Lower |
| Kitchen | N/A | Ceramic Floor, Stainless Steel Appl, Window | Lower |
| Bedroom | 2.77 x 2.49 m | Laminate, Window, Closet | Lower |
| Bathroom | N/A | Ceramic Floor, 3 Pc Bath | Lower |
About 3 Lennon Trail
welcome to this beautifully and newly finished legal lower-level unit. Offering exceptional value and comfort, this home is a rare to find in a peaceful, family-friendly neighborhood right next to a lovely park. Features: full modern kitchen with brand-new cabinetry and stainless appliances, full bathroom modern and sleek, has its own laundry machines (no sharing), no coins! Bright & large above ground windows throughout for natural light. has separate entrance from the outside. Stylish finishes and a full renovation from top to bottom, One (1) car Parking included on driveway. Steps from parks, schools, transit & amenities. This unit is perfect for tenants looking for a high-quality, self-contained home in a fantastic location.
Home Overview
Last updated
3 days ago
Virtual tour
None
Basement information
Apartment
Building size
--
Status
In-Active
Property sub type
Lower Level
Maintenance fee
$N/A
Year built
--
Additional Details
Location

Angela Yang
Sales Representative, ANCHOR NEW HOMES INC.
Some information about this property - Lennon Trail

Book a Showing
Tour this home with Angela
I agree to receive marketing and customer service calls and text messages from Condomonk. Consent is not a condition of purchase. Msg/data rates may apply. Msg frequency varies. Reply STOP to unsubscribe. Privacy Policy & Terms of Service.






