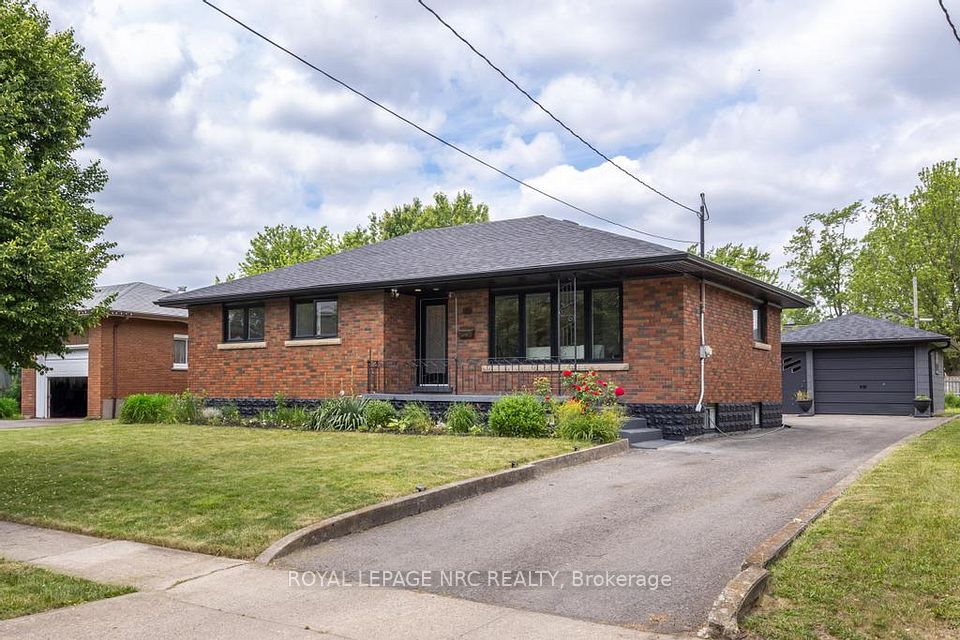$879,900
3 Panter Crescent, Ajax, ON L1S 3T4
Property Description
Property type
Detached
Lot size
< .50
Style
Backsplit 4
Approx. Area
1500-2000 Sqft
Room Information
| Room Type | Dimension (length x width) | Features | Level |
|---|---|---|---|
| Living Room | 6.11 x 3.57 m | Hardwood Floor, Open Concept, Overlooks Frontyard | Main |
| Dining Room | 6.11 x 3.57 m | Hardwood Floor, Open Concept, Combined w/Living | Main |
| Kitchen | 4.5 x 2.53 m | Tile Floor, Backsplash, W/O To Deck | Main |
| Family Room | 4.47 x 3.15 m | Hardwood Floor, Wood Stove, Large Window | Lower |
About 3 Panter Crescent
Live within walking distance of Ajax Waterfront in this modern 3-bed, 3-bath, 4 level backsplit home boasting a blend of comfort and style featuring a basement suite with a separate entrance! Step inside to reveal a spacious living and dining area, graced with hardwood floors and an abundance of natural light. The fully renovated kitchen stands out with a chic backsplash, plenty of cabinetry, and a cozy eat-in nook that opens to the deck. The deck includes a covered entertainment space, ideal for outdoor gatherings, overlooking an oversized fenced backyard. The inviting family room features a wood stove fireplace alongside a bathroom, and separate 3rd bedroom currently staged as an office. Upstairs, two principal bedrooms offer ample closet space and a 4-piece bath. The basement is designed with an open-concept recreational area, an additional kitchen, separate laundry, 3-piece bathroom, and a separate entrance, offering great income or in-law potential. Ample storage in oversized crawlspace. Bonus!! Separate designated laundry rooms are located on the main level and in the basement for convenience and privacy. This home is a gardener's paradise with an oversized front yard, 5 vehicle parking and easy access to lakefront trails, schools, Rotary Park, shops, Ajax GO Train Station and major highways for commuters' convenience!
Home Overview
Last updated
5 hours ago
Virtual tour
None
Basement information
Finished, Separate Entrance
Building size
--
Status
In-Active
Property sub type
Detached
Maintenance fee
$N/A
Year built
--
Additional Details
Price Comparison
Location

Angela Yang
Sales Representative, ANCHOR NEW HOMES INC.
MORTGAGE INFO
ESTIMATED PAYMENT
Some information about this property - Panter Crescent

Book a Showing
Tour this home with Angela
I agree to receive marketing and customer service calls and text messages from Condomonk. Consent is not a condition of purchase. Msg/data rates may apply. Msg frequency varies. Reply STOP to unsubscribe. Privacy Policy & Terms of Service.












