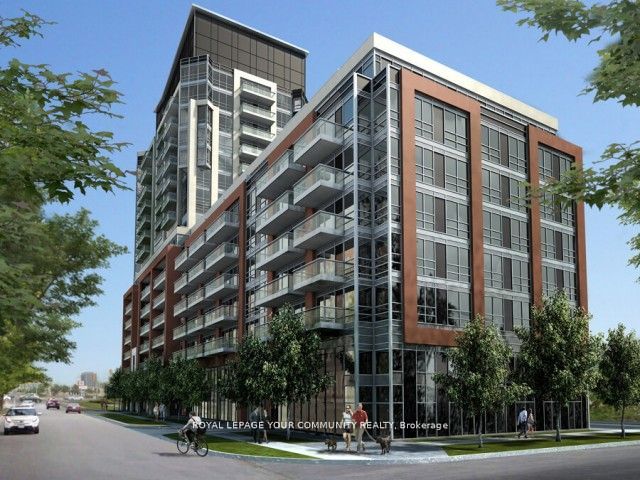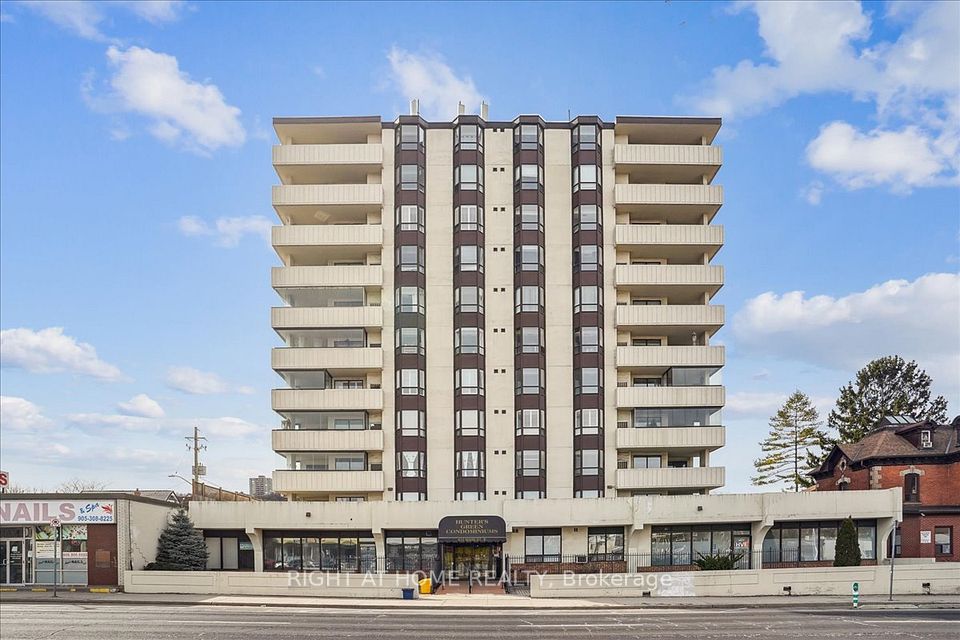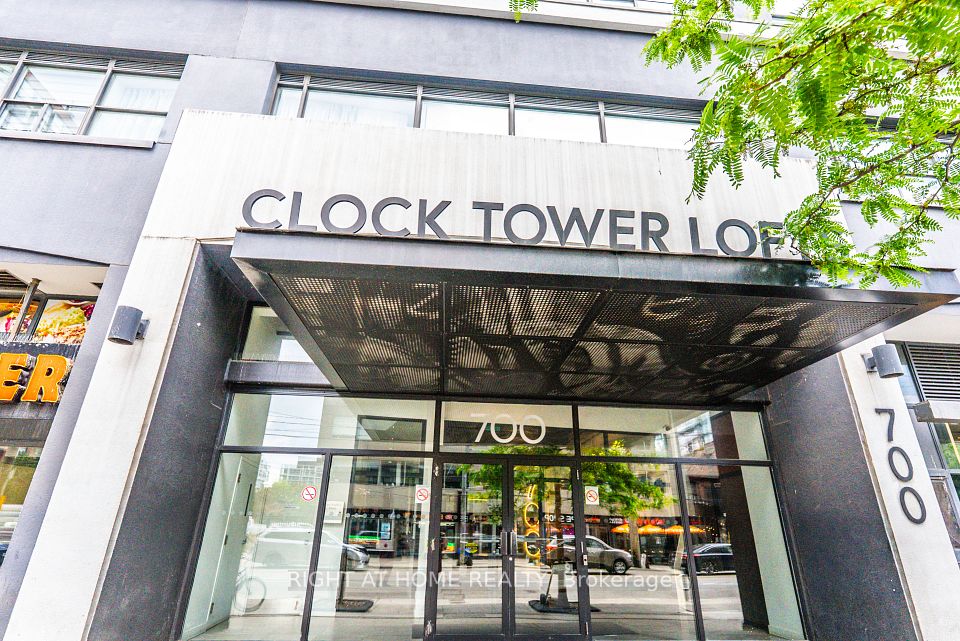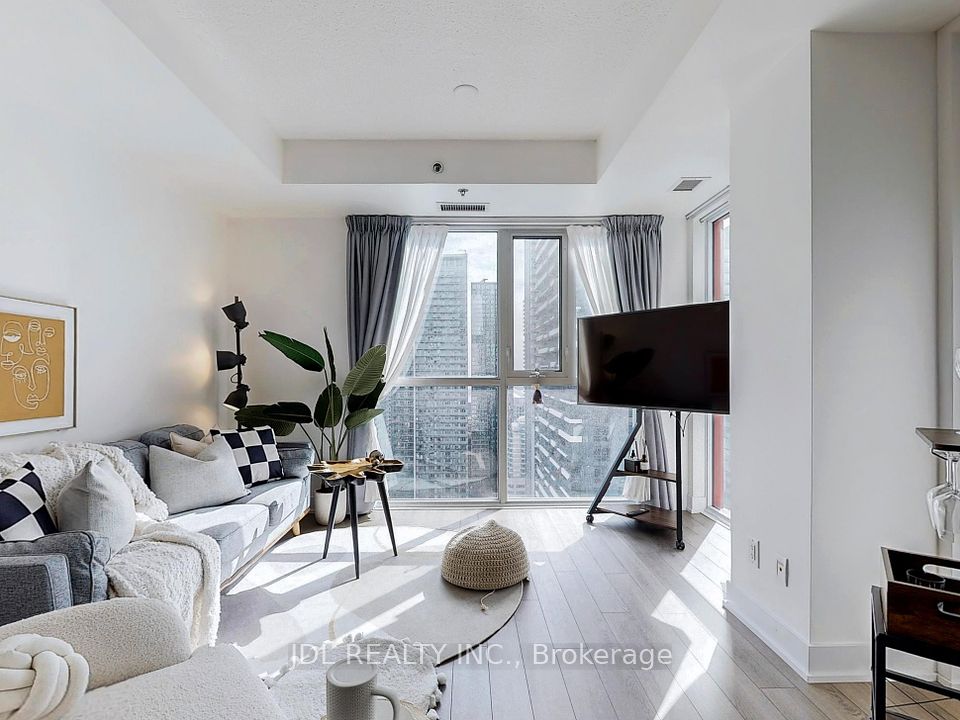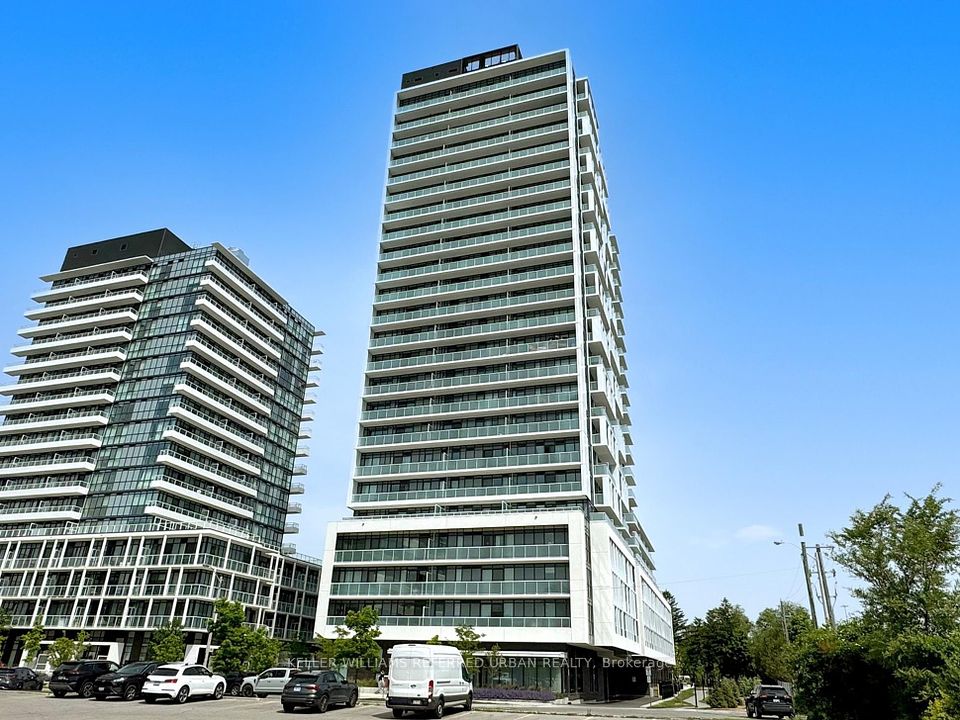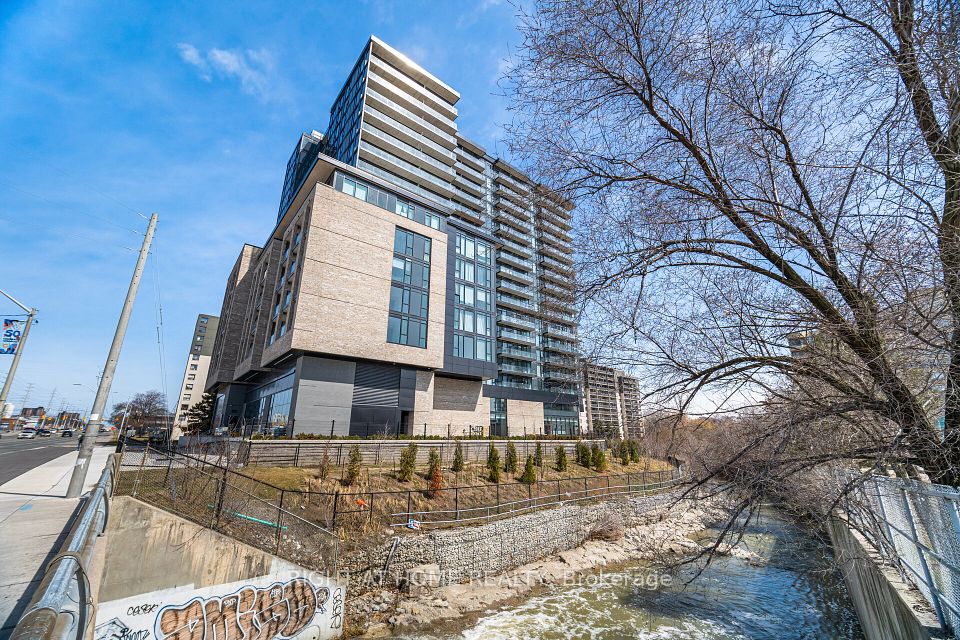$610,000
3 Rowntree Road, Toronto W10, ON M9V 5G8
Property Description
Property type
Condo Apartment
Lot size
N/A
Style
Apartment
Approx. Area
1200-1399 Sqft
Room Information
| Room Type | Dimension (length x width) | Features | Level |
|---|---|---|---|
| Living Room | 5.65 x 3.35 m | N/A | Flat |
| Kitchen | 3 x 2.4 m | N/A | Flat |
| Dining Room | 2.41 x 3.2 m | N/A | Flat |
| Primary Bedroom | 4.98 x 3.1 m | 4 Pc Ensuite | Flat |
About 3 Rowntree Road
Welcome to this Luxury living , stunning Spacious Open Concept 2-bedroom, 2-full bathroom Premium corner condo suite, with A Lot of Daylight, In A Very Well-Maintained Building. Stunning Layout. Unique Wrap Around Balcony Terrace WITH 3 ENTRANCES with Beautiful Scenic View. Renovated with Quality Modern Finishing's. Vinyl UV Protected Flooring Throughout, Lighting, Pot Lights, Custom Kitchen with Quartz Counter top. Stainless-Steel Appliances. **** INCLUDES 2 OWNED PARKING SPACE**** Fabulous Facilities, indoor swimming pool, GYM, 24 Hour Gatehouse Security, Outdoor Tennis court, Great Location. Easy Access to Hwy & Amenities. ***Don't miss out, *** move in and enjoy this beautiful condo suite.
Home Overview
Last updated
6 hours ago
Virtual tour
None
Basement information
None
Building size
--
Status
In-Active
Property sub type
Condo Apartment
Maintenance fee
$938.65
Year built
--
Additional Details
Price Comparison
Location

Angela Yang
Sales Representative, ANCHOR NEW HOMES INC.
MORTGAGE INFO
ESTIMATED PAYMENT
Some information about this property - Rowntree Road

Book a Showing
Tour this home with Angela
I agree to receive marketing and customer service calls and text messages from Condomonk. Consent is not a condition of purchase. Msg/data rates may apply. Msg frequency varies. Reply STOP to unsubscribe. Privacy Policy & Terms of Service.






