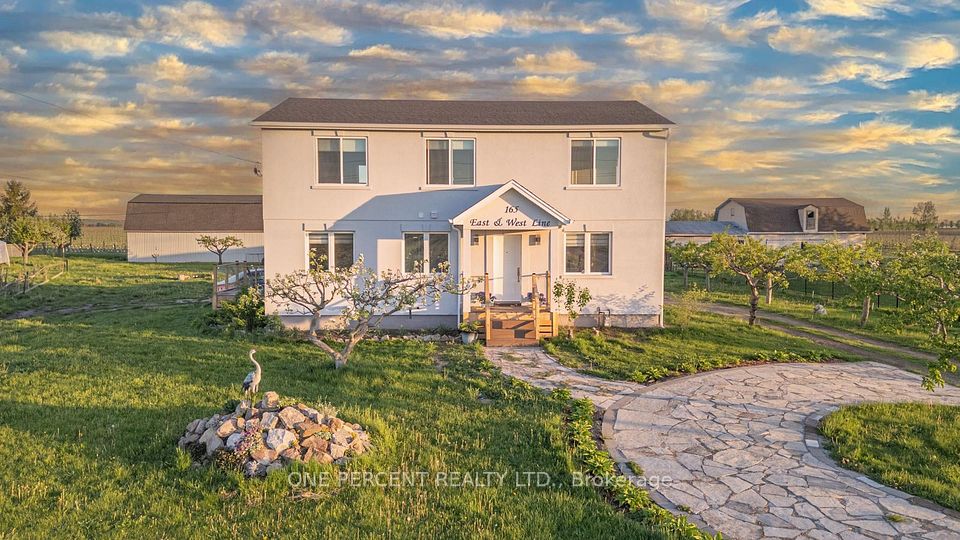$1,169,900
3 Stoneledge Circle, Brampton, ON L6R 1G8
Property Description
Property type
Detached
Lot size
N/A
Style
2-Storey
Approx. Area
1500-2000 Sqft
Room Information
| Room Type | Dimension (length x width) | Features | Level |
|---|---|---|---|
| Living Room | 3.35 x 3.35 m | Hardwood Floor, Gas Fireplace, California Shutters | Ground |
| Dining Room | 3.66 x 3.35 m | Hardwood Floor, Gas Fireplace, California Shutters | Ground |
| Kitchen | 4.82 x 2.56 m | Breakfast Area, W/O To Deck, California Shutters | Ground |
| Office | 3.81 x 3.05 m | French Doors, B/I Desk, Pot Lights | Ground |
About 3 Stoneledge Circle
Prime Corner Gorgeous Brick Home With Stone Accents Is Located on Beautiful Treed Lot On A Quiet Street Highly Desirable Family-Friendly Neighborhood W/Living Space Over 2500 +sq ft. Modern Elegant Own W/Pride Custom Built Kitchen W/ Island &Pantry & Huge Storage.High End Stainless Steel Appliances, Gas Stove, Upgraded Bathrooms. California Shutters on All Windows. Enter From The Covered Front Porch To the Bright Foyer W/ Mirrored Closet Doors & Ceramic Floors Which Flow Through the Kitchen, Breakfast Area, Laundry Room and Powder Room. Main Floor Laundry Room W/ Door To 2 Car Garage. French Door to Main Floor Office W/ Crown Molding, Pot Lights and Built-In Desk. New Hardwood Floor in Dining Room/Living and Office W/3 Sided Gas Fireplace Also Enjoyed From The Living Room With Hardwood Floor and Open to Bright Kitchen W/ Breakfast Area and Walk-Out to Extended Upper Deck Overlooking the Fenced Yard. Hardwood Stairs To Beautiful Upper Level With Updated Broadloom, Doors and Hardware, Crown Moldings and California Shutters. Double Door Entry To The Master Bedroom W/ 4 Piece Ensuite Bathroom With Ceramics and His and Hers Closets.3 Additional Bedrooms, All With Double Closets, Including A Very Spacious Sunken Bedroom With Vaulted Ceiling and Gas Fireplace. The Main Bathroom Features A Block Glass Window. The Walk-Out Basement With Separate Entrance, Has Been Professionally Finished & Offers Enlarged Windows & A Door to a Covered Porch. A Large Family Room W/Beautiful Wood-Burning Fireplace, Pot Lighting, Laminate Floors, Built-In Shelving and a Cold Room/Cantina. So Much Potential For An In-Law Suite Or Apartment. Fully Fenced Backyard W/ Patio and Garden Shed (W/Electricity).High Walkability To Schools, Transit, Parks, & Everyday Essentials Makes This A Convenient & Welcoming Place To Call Home. Min To Highway 410,427 Min To Brampton Civic Hospital. A Rare Opportunity To Own A Truly One-Of-A-Kind Home In A Prime Location!Huge Parking Space On The L-shaped Lot.
Home Overview
Last updated
4 hours ago
Virtual tour
None
Basement information
Finished with Walk-Out, Separate Entrance
Building size
--
Status
In-Active
Property sub type
Detached
Maintenance fee
$N/A
Year built
--
Additional Details
Price Comparison
Location

Angela Yang
Sales Representative, ANCHOR NEW HOMES INC.
MORTGAGE INFO
ESTIMATED PAYMENT
Some information about this property - Stoneledge Circle

Book a Showing
Tour this home with Angela
I agree to receive marketing and customer service calls and text messages from Condomonk. Consent is not a condition of purchase. Msg/data rates may apply. Msg frequency varies. Reply STOP to unsubscribe. Privacy Policy & Terms of Service.












