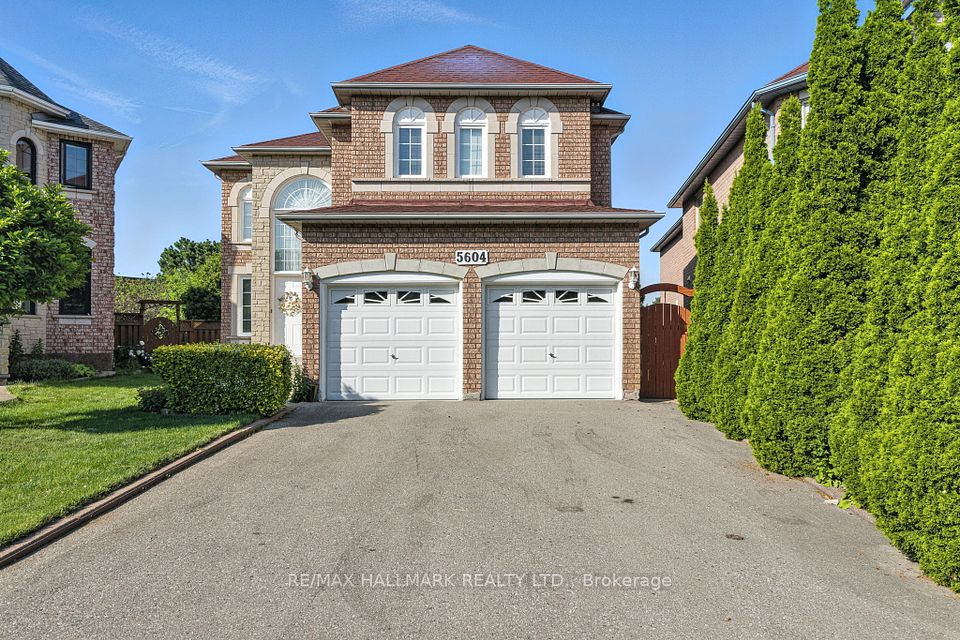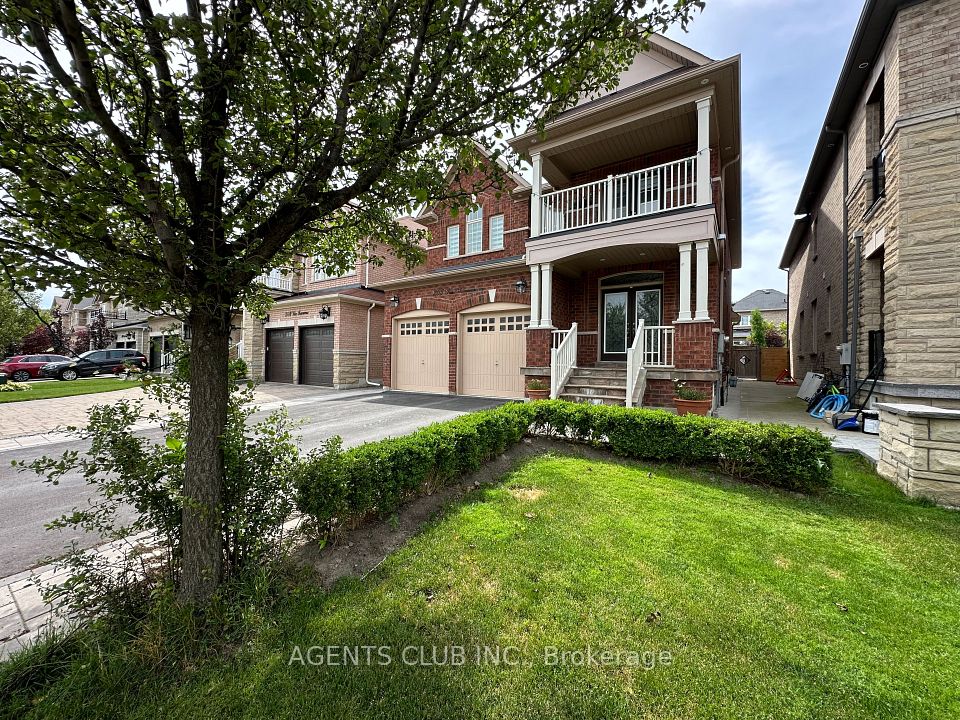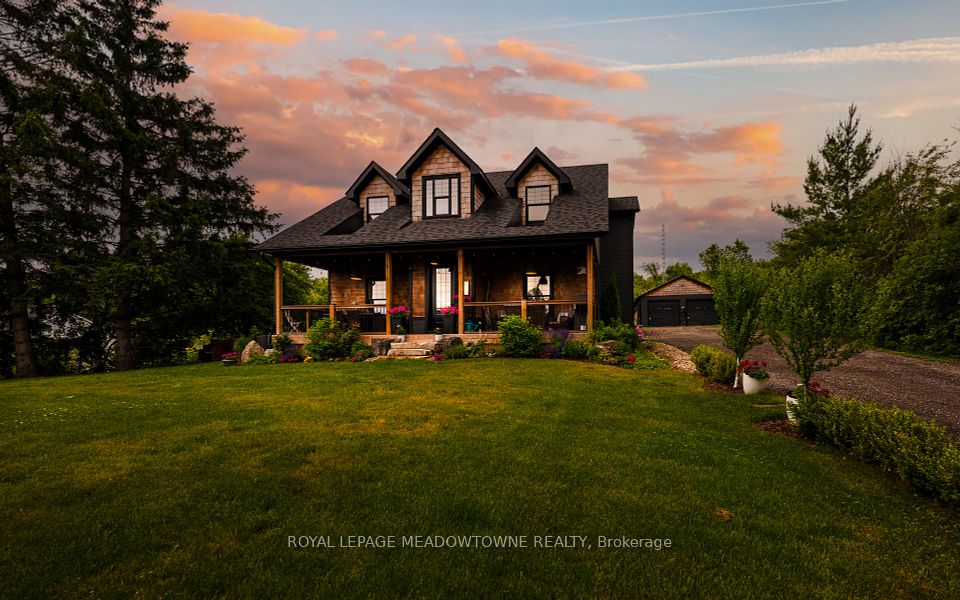$1,699,999
3 Windrush Trail, Toronto E10, ON M1C 3Y5
Property Description
Property type
Detached
Lot size
N/A
Style
2-Storey
Approx. Area
2000-2500 Sqft
Room Information
| Room Type | Dimension (length x width) | Features | Level |
|---|---|---|---|
| Family Room | 5.8 x 3.32 m | Hardwood Floor, Fireplace, Crown Moulding | Main |
| Primary Bedroom | 5.82 x 3.32 m | Hardwood Floor, 5 Pc Ensuite, Large Closet | Second |
| Bedroom 2 | 4.9 x 3.06 m | Hardwood Floor, Large Closet, Large Window | Second |
| Bedroom 3 | 3.37 x 2.9 m | Hardwood Floor, Large Window, Large Closet | Second |
About 3 Windrush Trail
Located in a quiet, family-friendly neighborhood of Highland Creek, this spacious home offers approximately . of living space with 7 bedrooms, 5 full washrooms, and 3 full kitchens.The layout includes 4 bedrooms and 2 full washrooms on the upper floor, 1 bedroom and a full washroom on the main floor, and two self-contained basement apartments, each with their own kitchen, bedroom, and washroomideal for extended family or rental income.Conveniently located: 22-minute walk to the University of Toronto Scarborough (UTSC) 26-minute walk to Centennial College Morningside Campus.This is a rare opportunity to own a versatile property in a prime location.
Home Overview
Last updated
5 hours ago
Virtual tour
None
Basement information
Finished, Separate Entrance
Building size
--
Status
In-Active
Property sub type
Detached
Maintenance fee
$N/A
Year built
--
Additional Details
Price Comparison
Location

Angela Yang
Sales Representative, ANCHOR NEW HOMES INC.
MORTGAGE INFO
ESTIMATED PAYMENT
Some information about this property - Windrush Trail

Book a Showing
Tour this home with Angela
I agree to receive marketing and customer service calls and text messages from Condomonk. Consent is not a condition of purchase. Msg/data rates may apply. Msg frequency varies. Reply STOP to unsubscribe. Privacy Policy & Terms of Service.












