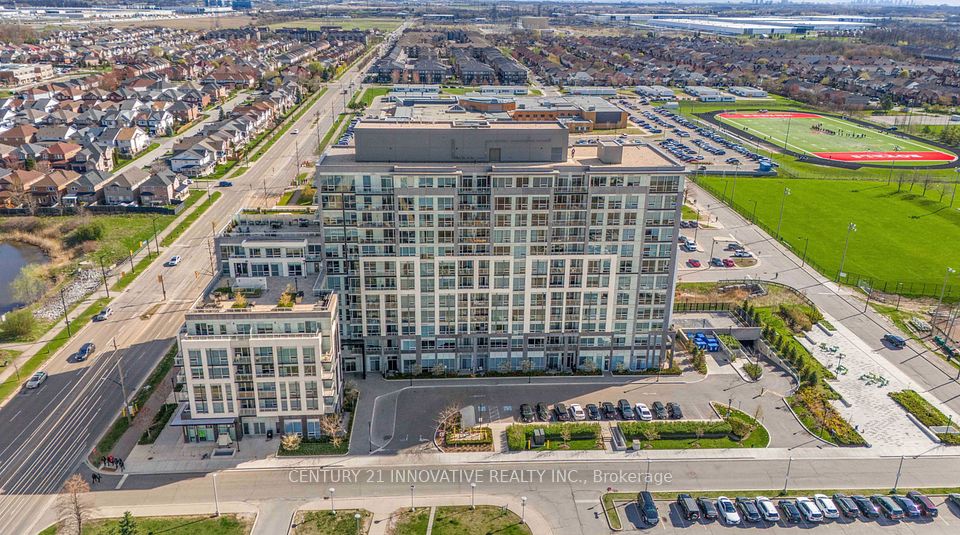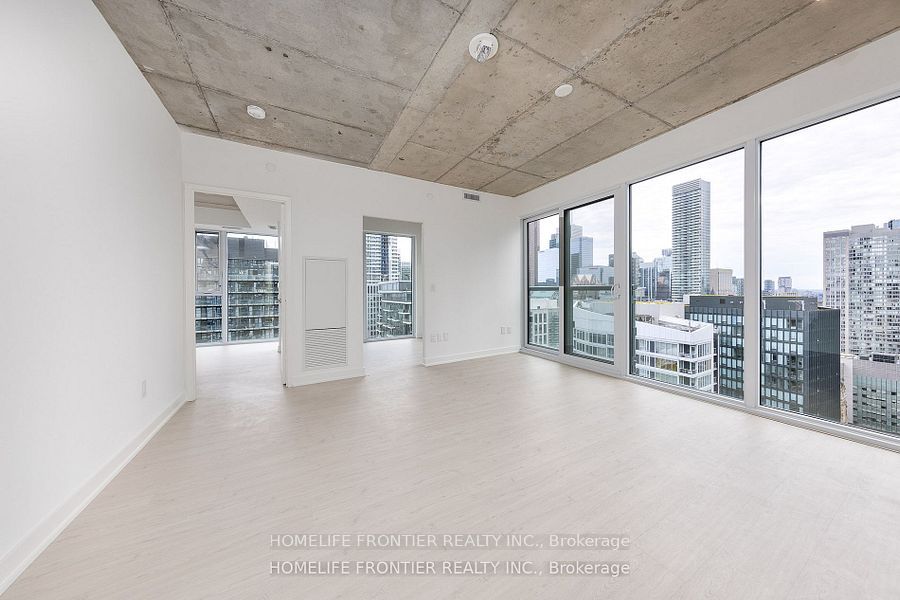$675,000
30 Gibbs Road, Toronto W08, ON M9B 6L6
Property Description
Property type
Condo Apartment
Lot size
N/A
Style
Apartment
Approx. Area
800-899 Sqft
Room Information
| Room Type | Dimension (length x width) | Features | Level |
|---|---|---|---|
| Kitchen | 3.17 x 3.32 m | Open Concept, Pantry, Backsplash | Main |
| Living Room | 3.23 x 2.89 m | Combined w/Dining, Laminate, W/O To Balcony | Main |
| Dining Room | 3.23 x 2.89 m | Combined w/Living, Laminate, W/O To Balcony | Main |
| Bedroom | 2.47 x 3.87 m | Laminate, Walk-In Closet(s), Ensuite Bath | Main |
About 30 Gibbs Road
Spectacular View From Your Balcony. Specious 3 Bedrooms And 2 Full Bath With Functional Layout. Lots Of Natural Sunlight, Unit Is Total Of 868Sqft +117Sqft Balcony. Upgraded Kitchen With Modern Finishes, With Centre Island And Tons Of Storage In Pantry. Bright Living Room And Enjoy The Seen From Your Sit .Own Parking And Locker Is Included. Close To Kipling Subways Station, Hyw 427 And Person Airport. Well kept and maintained unit and Building.
Home Overview
Last updated
12 hours ago
Virtual tour
None
Basement information
None
Building size
--
Status
In-Active
Property sub type
Condo Apartment
Maintenance fee
$768
Year built
--
Additional Details
Price Comparison
Location

Angela Yang
Sales Representative, ANCHOR NEW HOMES INC.
MORTGAGE INFO
ESTIMATED PAYMENT
Some information about this property - Gibbs Road

Book a Showing
Tour this home with Angela
I agree to receive marketing and customer service calls and text messages from Condomonk. Consent is not a condition of purchase. Msg/data rates may apply. Msg frequency varies. Reply STOP to unsubscribe. Privacy Policy & Terms of Service.












