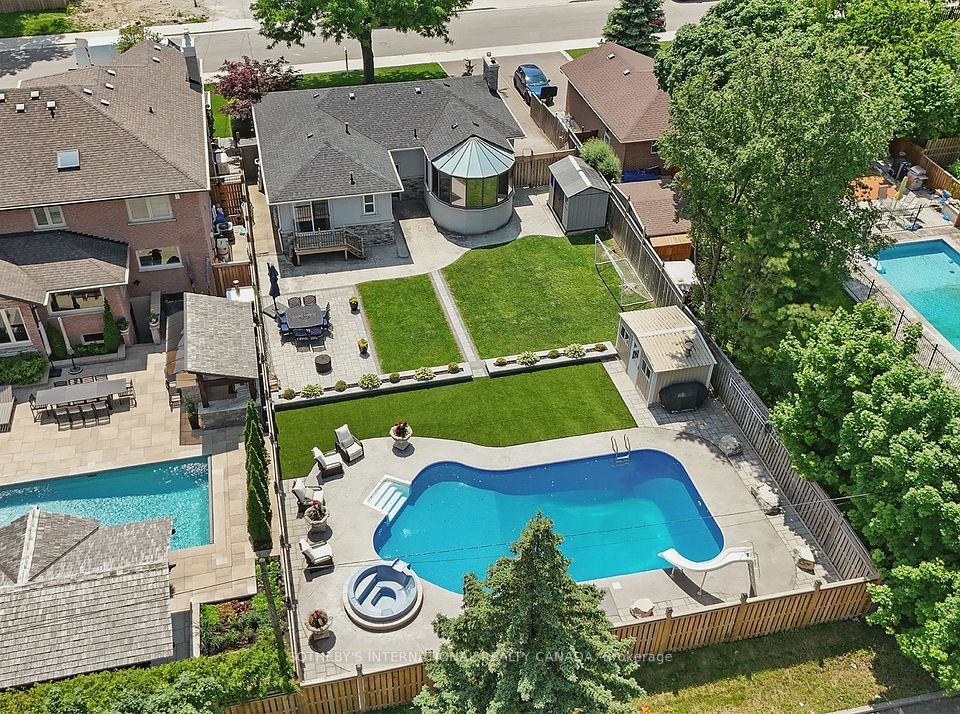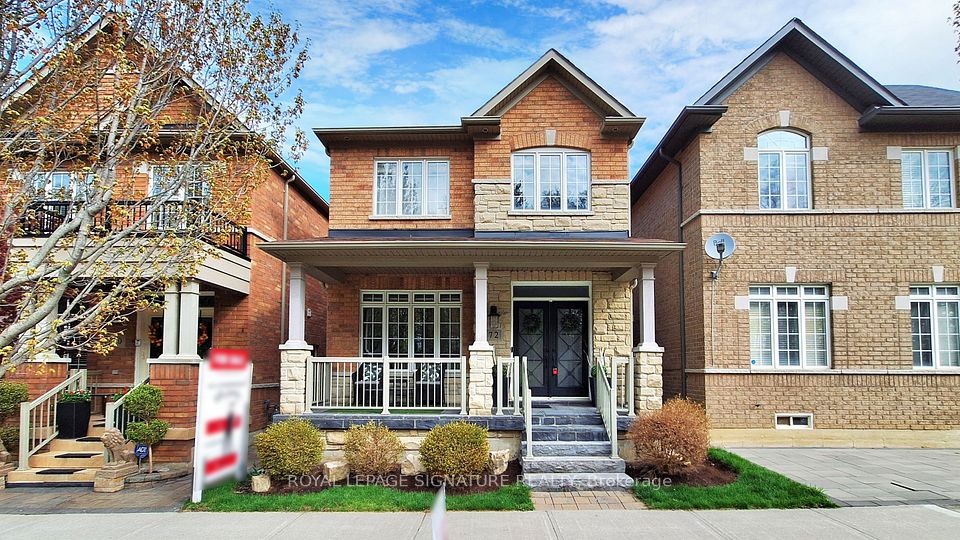$1,750,000
30 Salem Avenue, Toronto W02, ON M6H 3C1
Property Description
Property type
Detached
Lot size
N/A
Style
2-Storey
Approx. Area
1100-1500 Sqft
Room Information
| Room Type | Dimension (length x width) | Features | Level |
|---|---|---|---|
| Living Room | 9.84 x 4.49 m | Hardwood Floor, Bay Window, Combined w/Dining | Main |
| Dining Room | 9.84 x 4.49 m | Hardwood Floor, Combined w/Living, Window | Main |
| Kitchen | 4.47 x 3.16 m | Ceramic Floor, Family Size Kitchen | Main |
| Primary Bedroom | 3.16 x 3.83 m | Hardwood Floor, B/I Closet, Window | Upper |
About 30 Salem Avenue
Welcome To 30 Salem Ave In The Vibrant Bloor/Dufferin Community, Steps To Bloor St And Dovercourt Park. This Incredible Extensively - Upgraded 3 Bdrm, 2 Bath Detached 2-Storey Family Home With Gorgeous, Legal Bachelor 1 Bath Laneway Suite (2022), Offers An Extremely Rare Opportunity In A Highly-Coveted Area Of The City With Turnkey Income/In-Law/Future Family Growth Potential Built-In. Boasting An Airy Open Concept Layout Including Expansive Living/Dining Areas, 2 Full Size Eat-In Family Sized Kitchens, 2 Sep Entrances To The Fully-Finished Bsmt Complete With Lrge Rec Room/2nd Kitchen & 4pc Bath +++. Take The W-Out From The Upstairs Kitchen Into The Fully Paved/Yard Which Features Your Very Own Private Laneway Suite Ready To Enjoy Or Get To Work For You ($$$)! A Fully Renovated/Upgraded Garage/Workshop (1 Vehicle + Storage) Is Yours To Enjoy As Well. Steps To Dufferin & Ossington Subway Stops, Bloor St. Shops, Schools, Parks, Dufferin Mall +++. This Super Unique Opportunity Will Not Last! Way To Many To Mention! Please See Attached List On MLS Listing.
Home Overview
Last updated
7 hours ago
Virtual tour
None
Basement information
Finished, Separate Entrance
Building size
--
Status
In-Active
Property sub type
Detached
Maintenance fee
$N/A
Year built
2024
Additional Details
Price Comparison
Location

Angela Yang
Sales Representative, ANCHOR NEW HOMES INC.
MORTGAGE INFO
ESTIMATED PAYMENT
Some information about this property - Salem Avenue

Book a Showing
Tour this home with Angela
I agree to receive marketing and customer service calls and text messages from Condomonk. Consent is not a condition of purchase. Msg/data rates may apply. Msg frequency varies. Reply STOP to unsubscribe. Privacy Policy & Terms of Service.












