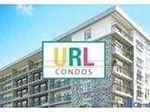$2,499
30 Samuel Wood Way, Toronto W08, ON M9B 0C9
Property Description
Property type
Condo Apartment
Lot size
N/A
Style
Apartment
Approx. Area
600-699 Sqft
Room Information
| Room Type | Dimension (length x width) | Features | Level |
|---|---|---|---|
| Living Room | 3.17 x 3.11 m | Laminate, Open Concept, Large Window | Main |
| Kitchen | 3.63 x 2.65 m | Stainless Steel Appl, Quartz Counter | Main |
| Bedroom | 3.11 x 2.9 m | Large Closet, Large Window | Main |
| Den | 2.53 x 2.47 m | Laminate | Main |
About 30 Samuel Wood Way
GORGEOUS 1 BEDROOM + DEN CORNER UNIT IN AWARD-WINNING KIP DISTRICT 2 CONDO. THIS UNIT FEATURES A MODERN KITCHEN WITH BREAKFAST AREA, QUARTZ COUNTERTOP AND STAINLESS-STEEL APPLIANCES. SPACIOUS BEDROOM WITH A SEPARATE DEN AND A LARGE BALCONY WITH SPECTACULAR VIEW OF THE ETOBICOKE SKYLINE. 1 PARKING INCLUDED, 24 HR CONCIERGE, GYM, ROOFTOP PATIO AND STEPS TO TTC AND GO STATION. SURROUNDED BY A WIDE VARIETY OF RESTAURANTS, TRANSIT OPTIONS, CAFES, RETAIL STORES, AND BARS.
Home Overview
Last updated
6 hours ago
Virtual tour
None
Basement information
None
Building size
--
Status
In-Active
Property sub type
Condo Apartment
Maintenance fee
$N/A
Year built
--
Additional Details
Location

Angela Yang
Sales Representative, ANCHOR NEW HOMES INC.
Some information about this property - Samuel Wood Way

Book a Showing
Tour this home with Angela
I agree to receive marketing and customer service calls and text messages from Condomonk. Consent is not a condition of purchase. Msg/data rates may apply. Msg frequency varies. Reply STOP to unsubscribe. Privacy Policy & Terms of Service.






