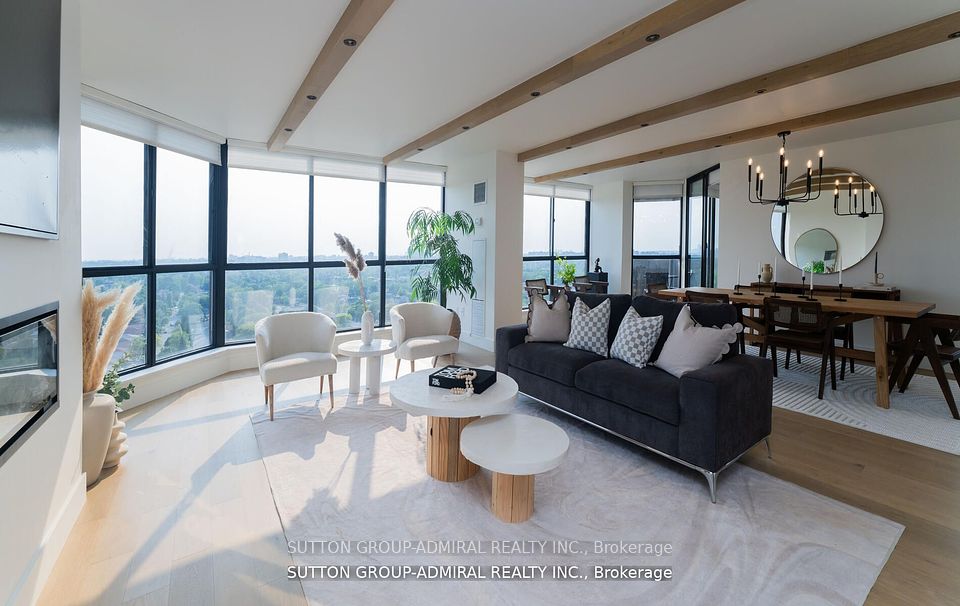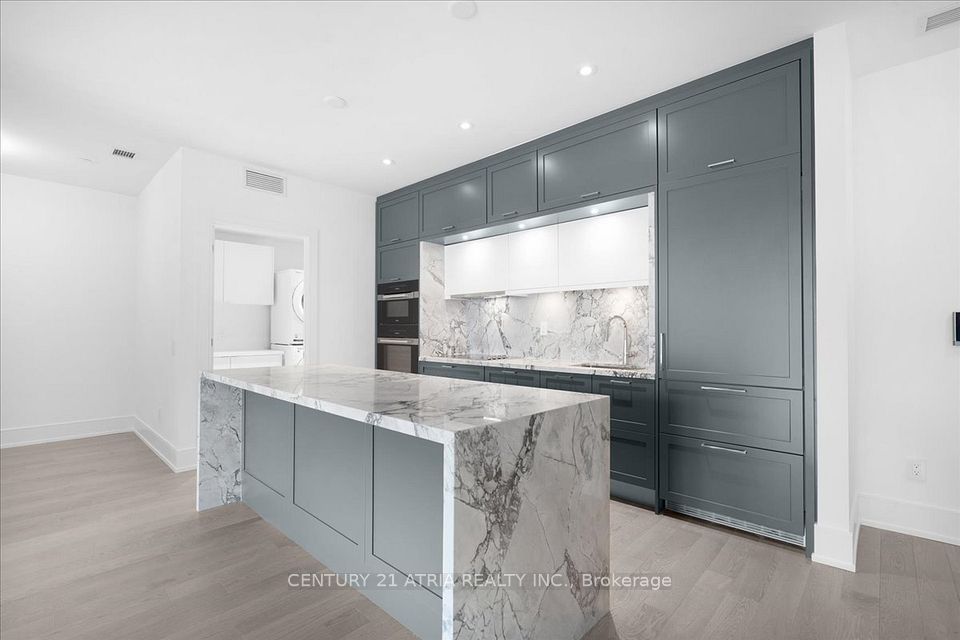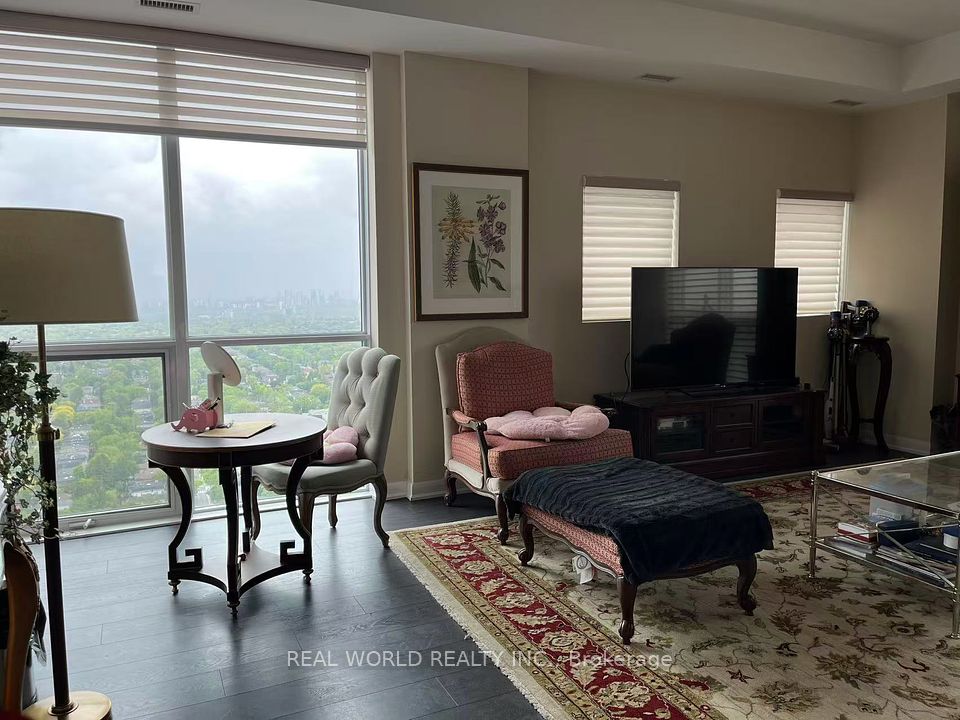$3,695
Last price change 9 hours ago
30 Wellington Street, Toronto C08, ON M5E 1S3
Property Description
Property type
Condo Apartment
Lot size
N/A
Style
Apartment
Approx. Area
1200-1399 Sqft
Room Information
| Room Type | Dimension (length x width) | Features | Level |
|---|---|---|---|
| Living Room | 6.59 x 4.8 m | Parquet, Large Window, Open Concept | Flat |
| Dining Room | 2.88 x 2.5 m | Open Concept, B/I Shelves, Parquet | Flat |
| Kitchen | 3.14 x 2.5 m | Granite Counters, Backsplash, Tile Floor | Flat |
| Primary Bedroom | 4.52 x 3.65 m | Large Window, 5 Pc Ensuite, Walk-In Closet(s) | Flat |
About 30 Wellington Street
Amazing unit rarely on the market. Large, almost 1400 sf unit offering downtown living at its finest. 2+1 Bedrooms, 2 full bathrooms with all the building amenities you will need! Solarium can be used as an office. Upgraded kitchen boasting granite counters and maple cabinets. You will love the space and the area amenities cannot be beat. Steps to TTC, Financial District, St Lawrence Market. Open concept layout with large rooms. Too much to describe. It's a must see. Comes with 1 Parking Space. Concierge, Indoor Pool, Party/Meeting Rooms & Visitor Parking.
Home Overview
Last updated
9 hours ago
Virtual tour
None
Basement information
None
Building size
--
Status
In-Active
Property sub type
Condo Apartment
Maintenance fee
$N/A
Year built
--
Additional Details
Location

Angela Yang
Sales Representative, ANCHOR NEW HOMES INC.
Some information about this property - Wellington Street

Book a Showing
Tour this home with Angela
I agree to receive marketing and customer service calls and text messages from Condomonk. Consent is not a condition of purchase. Msg/data rates may apply. Msg frequency varies. Reply STOP to unsubscribe. Privacy Policy & Terms of Service.












