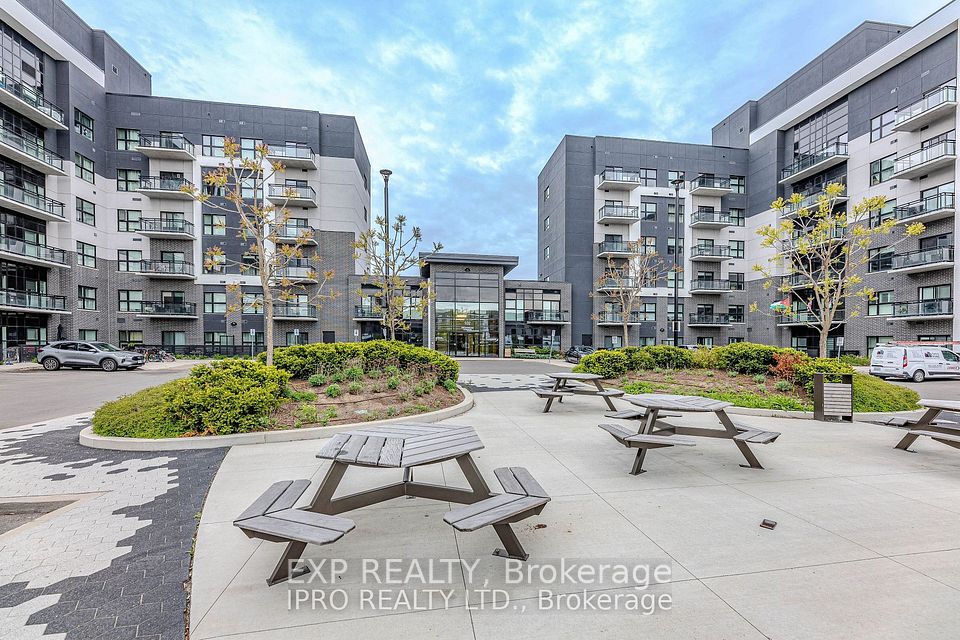$449,900
300 Essa Road, Barrie, ON L9J 0B9
Property Description
Property type
Condo Apartment
Lot size
N/A
Style
1 Storey/Apt
Approx. Area
800-899 Sqft
Room Information
| Room Type | Dimension (length x width) | Features | Level |
|---|---|---|---|
| Kitchen | 2.51 x 2.43 m | Laminate, Granite Counters, Stainless Steel Sink | Main |
| Living Room | 5.48 x 3.68 m | Laminate, W/O To Balcony, Pot Lights | Main |
| Bedroom | 3.35 x 2.97 m | Double Closet, Window | Main |
| Den | 2.26 x 3.65 m | N/A | Main |
About 300 Essa Road
Welcome to The Gallery at 300 Essa Road a modern 1-bedroom plus den condo offering stylish, low-maintenance living in one of Barrie's most sought-after communities. This bright, open-concept layout features an updated kitchen with stainless steel appliances (2022), sleek new flooring in the living room and bedroom (2022), and a spacious living area with walkout to a private balcony. The versatile den makes a perfect home office or guest space, and the 4-piece bath is clean and contemporary. Enjoy the convenience of in-suite laundry with a new washer/dryer stack (2022) and updated LED lighting throughout (2025). This unit comes complete with one underground parking spot located near the garage entry for easy access, and a rare double-sized storage locker. The well-maintained building includes amenities such as a rooftop terrace and garden. Ideally located close to Highway 400 & 27, shopping, restaurants, schools, parks, trails, transit, and rec centres, everything you need is within reach. A perfect opportunity for first-time buyers, investors, or downsizers looking for modern comfort and convenience.
Home Overview
Last updated
6 days ago
Virtual tour
None
Basement information
None
Building size
--
Status
In-Active
Property sub type
Condo Apartment
Maintenance fee
$389.8
Year built
2025
Additional Details
Price Comparison
Location

Angela Yang
Sales Representative, ANCHOR NEW HOMES INC.
MORTGAGE INFO
ESTIMATED PAYMENT
Some information about this property - Essa Road

Book a Showing
Tour this home with Angela
I agree to receive marketing and customer service calls and text messages from Condomonk. Consent is not a condition of purchase. Msg/data rates may apply. Msg frequency varies. Reply STOP to unsubscribe. Privacy Policy & Terms of Service.












