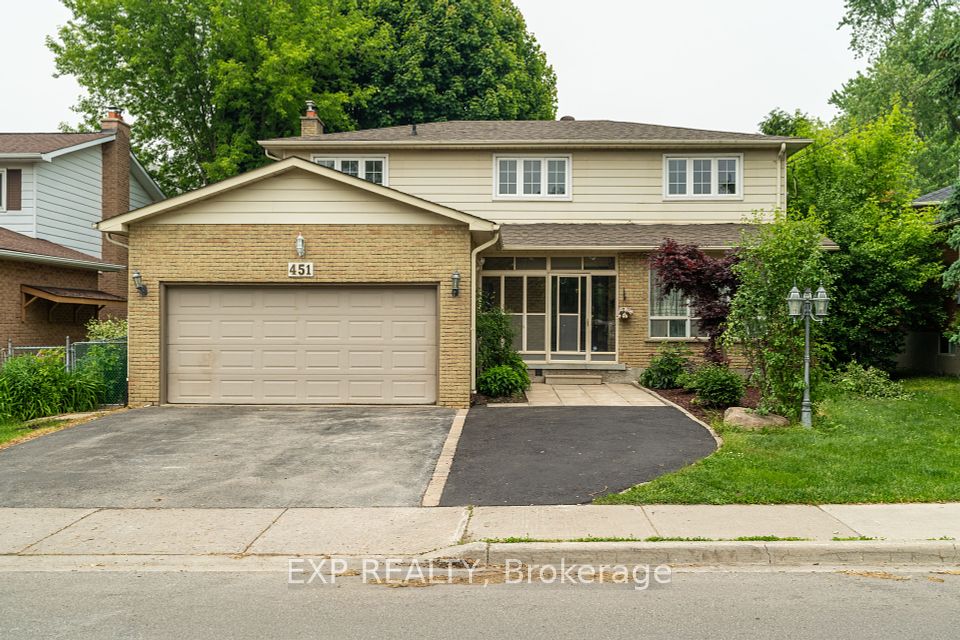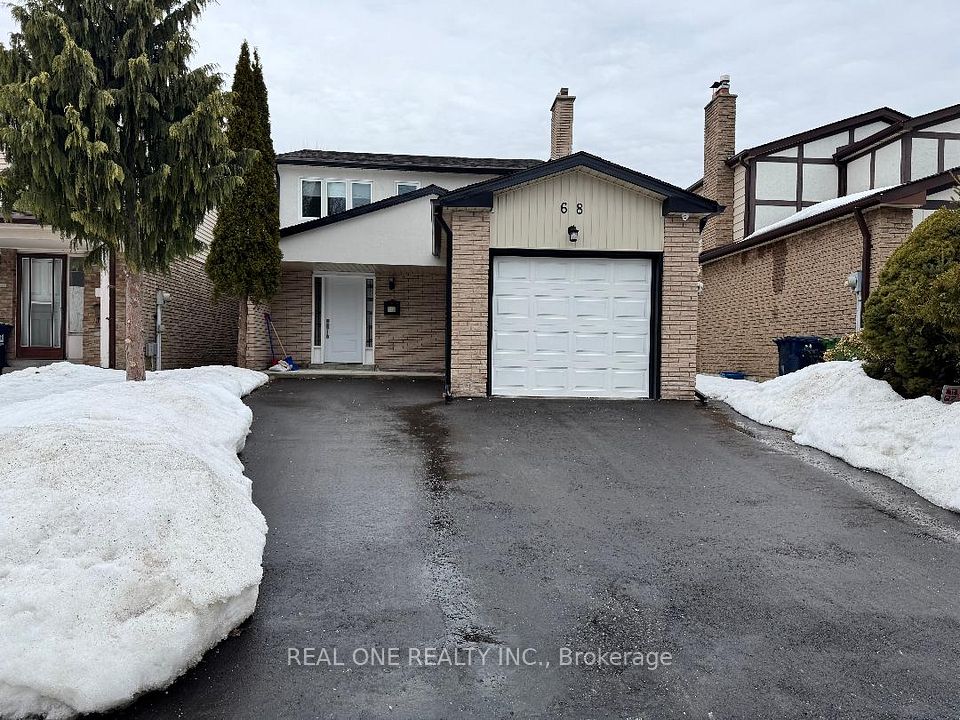$3,050
Last price change Jun 20
3007 Sierra Drive, Orillia, ON L3V 8L9
Property Description
Property type
Detached
Lot size
N/A
Style
2-Storey
Approx. Area
2000-2500 Sqft
Room Information
| Room Type | Dimension (length x width) | Features | Level |
|---|---|---|---|
| Kitchen | 3.66 x 2.74 m | Eat-in Kitchen, Backsplash, Tile Floor | Main |
| Breakfast | 3.66 x 3.05 m | Sliding Doors, W/O To Yard, Tile Floor | Main |
| Family Room | 4.57 x 3.96 m | Hardwood Floor, Window, Fireplace | Main |
| Dining Room | 3.35 x 4.57 m | Hardwood Floor | Main |
About 3007 Sierra Drive
4-bedroom, 3-bathroom detached home resides in a family friendly neighbourhood. Its well-designed layout includes a spacious kitchen with a breakfast bar, Hardwood flooring throughout the main floor. Primary bedroom with a 5pc bath, double car garage and just minutes away from shops, dining, Walmart, Costco and Lakehead University. Walk to Walter Henry Park, Bass Lake Provincial Park. Access to Lake Simcoe and Lake Couchiching.
Home Overview
Last updated
Jun 30
Virtual tour
None
Basement information
Unfinished
Building size
--
Status
In-Active
Property sub type
Detached
Maintenance fee
$N/A
Year built
--
Additional Details
Location

Angela Yang
Sales Representative, ANCHOR NEW HOMES INC.
Some information about this property - Sierra Drive

Book a Showing
Tour this home with Angela
I agree to receive marketing and customer service calls and text messages from Condomonk. Consent is not a condition of purchase. Msg/data rates may apply. Msg frequency varies. Reply STOP to unsubscribe. Privacy Policy & Terms of Service.












