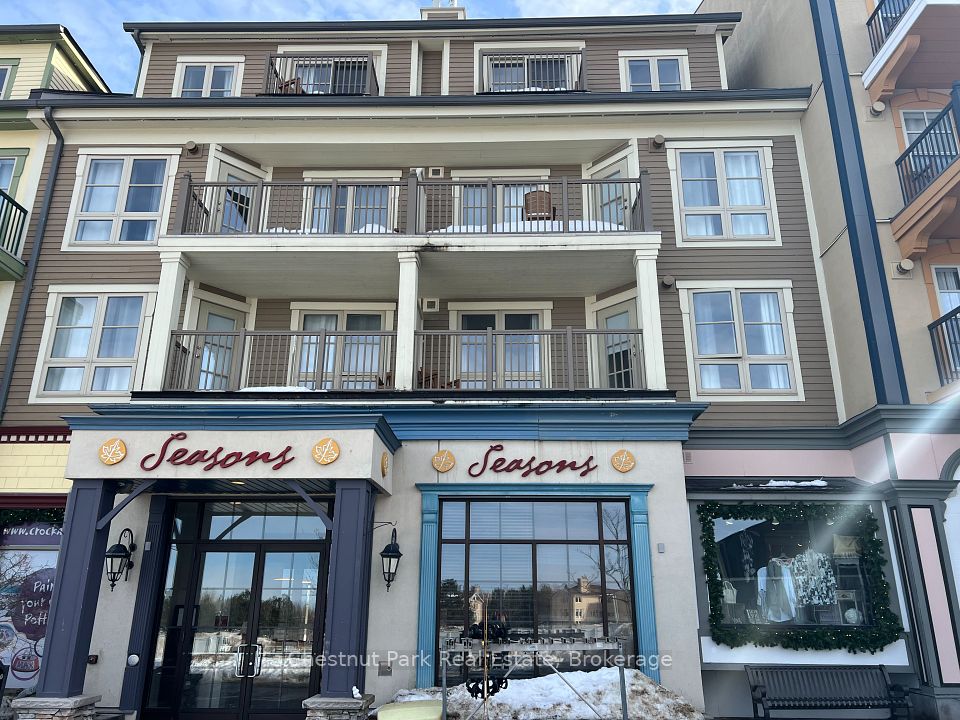$2,900
3018 Yonge Street, Toronto C04, ON M4N 0A5
Property Description
Property type
Common Element Condo
Lot size
N/A
Style
Apartment
Approx. Area
700-799 Sqft
Room Information
| Room Type | Dimension (length x width) | Features | Level |
|---|---|---|---|
| Living Room | 5.42 x 5.19 m | Large Window, East View, W/O To Balcony | Main |
| Dining Room | 5.42 x 5.19 m | Combined w/Living, East View, Laminate | Main |
| Kitchen | 5.42 x 5.19 m | Combined w/Dining, Open Concept | Main |
| Bedroom | 10.59 x 10.49 m | Large Closet, Sliding Doors | Main |
About 3018 Yonge Street
A boutique building in midtown Toronto's Toronto's Lawrence Park communitiy. Luxurious finishes including 9-foot ceiling, and spacious rooms! Approx 710 sq ft.This layout features an XL balcony overlooking a stunning 4-season parkette across the street. Huge windows in Living Room. One Bedroom w/ Desk Area. Georgeous kitchen with high-end appliances. Quiet, upscale building offers privacy & security with 24hr Concierge. You will love the Spectacular Amenities on the 14th Floor including: Roof-Top Pool, Whirlpool, Outdoor Lounge, Large Gym, Hamman Spa, Visitor Parking, Game Room & Board Room. A short walk to Yonge & Lawrence restaurants, cafes, TTC Subway, Groceries at City Market just steps away. Excellent schools nearby, Walk to All Amenities. An excellent home in the city! Floor Plan Attached or Ask Listing Agent to Send.
Home Overview
Last updated
1 day ago
Virtual tour
None
Basement information
None
Building size
--
Status
In-Active
Property sub type
Common Element Condo
Maintenance fee
$N/A
Year built
--
Additional Details
Location

Angela Yang
Sales Representative, ANCHOR NEW HOMES INC.
Some information about this property - Yonge Street

Book a Showing
Tour this home with Angela
I agree to receive marketing and customer service calls and text messages from Condomonk. Consent is not a condition of purchase. Msg/data rates may apply. Msg frequency varies. Reply STOP to unsubscribe. Privacy Policy & Terms of Service.






