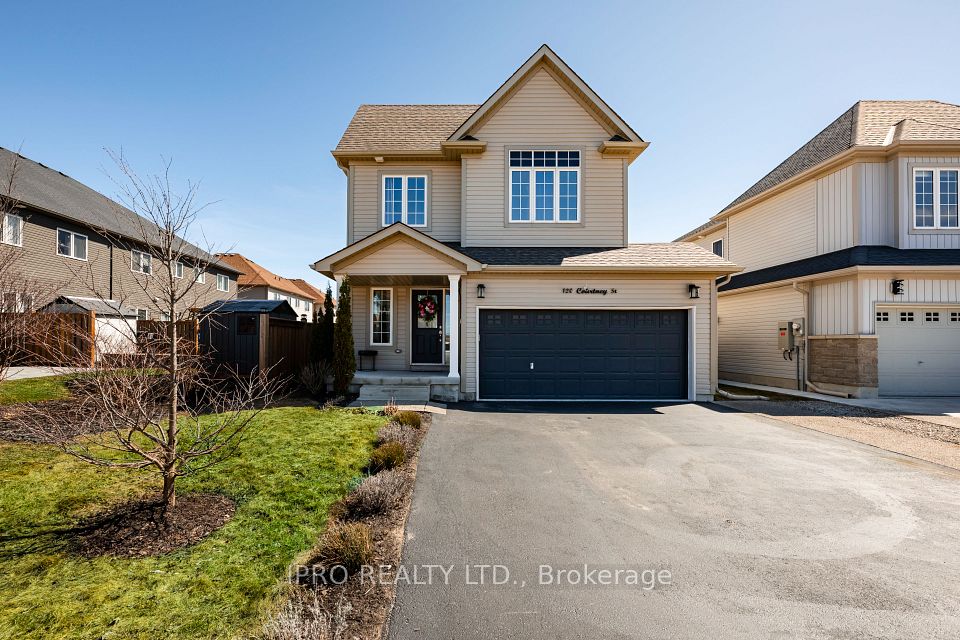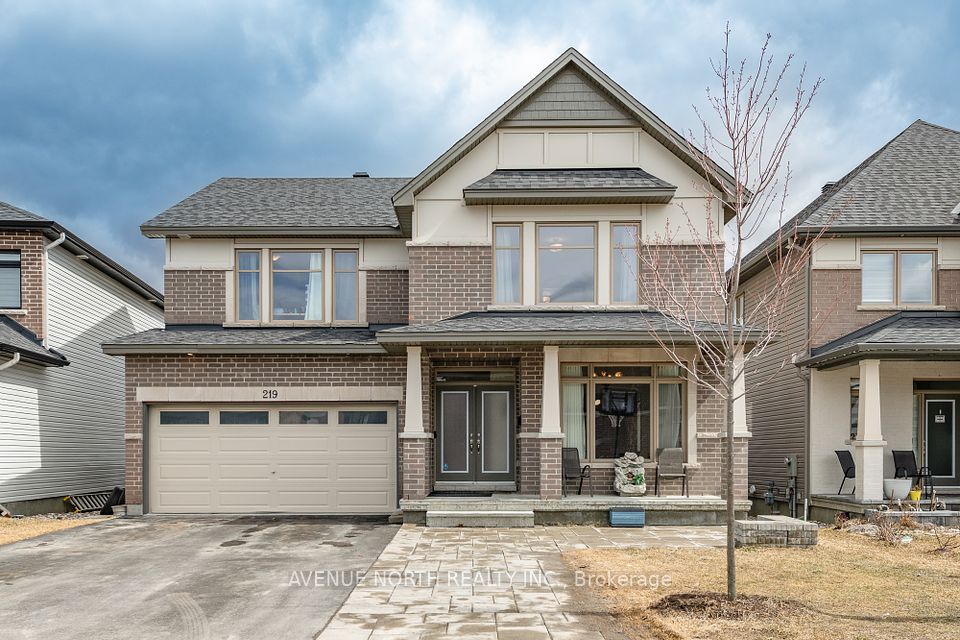$1,299,900
3025 Orleans Road, Mississauga, ON L5L 5W6
Property Description
Property type
Detached
Lot size
N/A
Style
2-Storey
Approx. Area
1500-2000 Sqft
Room Information
| Room Type | Dimension (length x width) | Features | Level |
|---|---|---|---|
| Living Room | 4.1 x 3.14 m | Hardwood Floor | Main |
| Dining Room | 3.5 x 3.14 m | Hardwood Floor | Main |
| Kitchen | 6.1 x 3 m | Tile Floor, Updated | Main |
| Breakfast | 6.1 x 3 m | Tile Floor, W/O To Yard | Main |
About 3025 Orleans Road
Exceptional Value In This Well-Appointed 2-Storey, 4-Bedroom Home Ideally Located Just Steps From Shopping, Big Box Stores, Transit, Major Highways, U Of T, And Countless Other Conveniences. Charming Curb Appeal With A Double Private Driveway And An Extra-Deep Lot That Provides Extra Backyard Green Space To Enjoy. The Main Floor Features A Traditional Layout With An Updated Kitchen And A Separate Breakfast Area With A Walkout To The Backyard. The Combined Living And Dining Rooms Showcase Hardwood Floors, While The Cozy Family Room Includes A Fireplace. A Renovated Main-Floor Laundry Room Offers A New Washer And Dryer, Plus A Convenient Oversized Shower - Perfect For After Work Or Pet Baths. Direct Access From The Garage Into The Home Adds Extra Convenience. All Bathrooms Have Been Upgraded With Modern Vanities, And The Main Bathroom Has Been Fully Renovated With A Stylish, Contemporary Design That Looks Fabulous. The Bedrooms Offer Generous Sleeping Accommodations, With The Primary Suite Featuring A Walk-In Closet, A Spacious 4-Piece Ensuite, And Plenty Of Extra Room To Unwind. Don't Miss The Opportunity To Visit This Beautifully Maintained 4-Bedroom Family Home. It's A Charmer!
Home Overview
Last updated
9 hours ago
Virtual tour
None
Basement information
Full
Building size
--
Status
In-Active
Property sub type
Detached
Maintenance fee
$N/A
Year built
--
Additional Details
Price Comparison
Location

Angela Yang
Sales Representative, ANCHOR NEW HOMES INC.
MORTGAGE INFO
ESTIMATED PAYMENT
Some information about this property - Orleans Road

Book a Showing
Tour this home with Angela
I agree to receive marketing and customer service calls and text messages from Condomonk. Consent is not a condition of purchase. Msg/data rates may apply. Msg frequency varies. Reply STOP to unsubscribe. Privacy Policy & Terms of Service.












