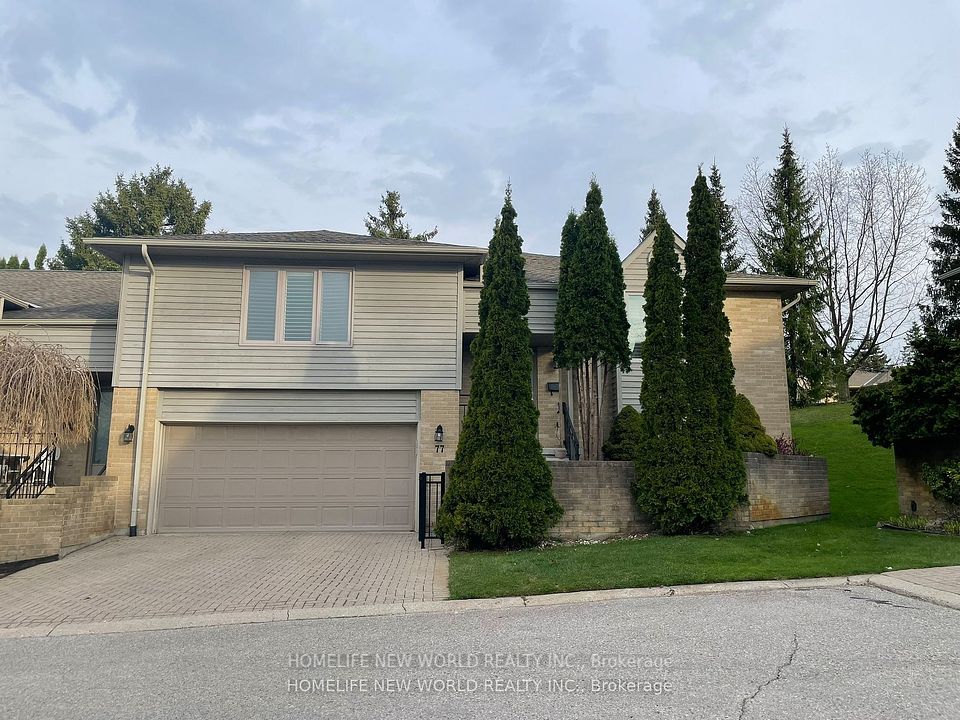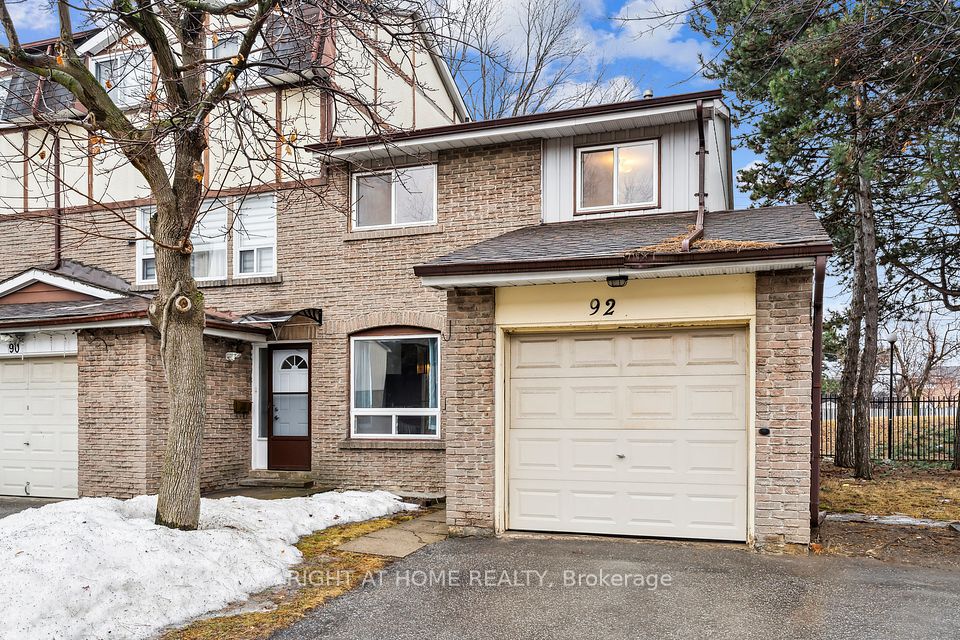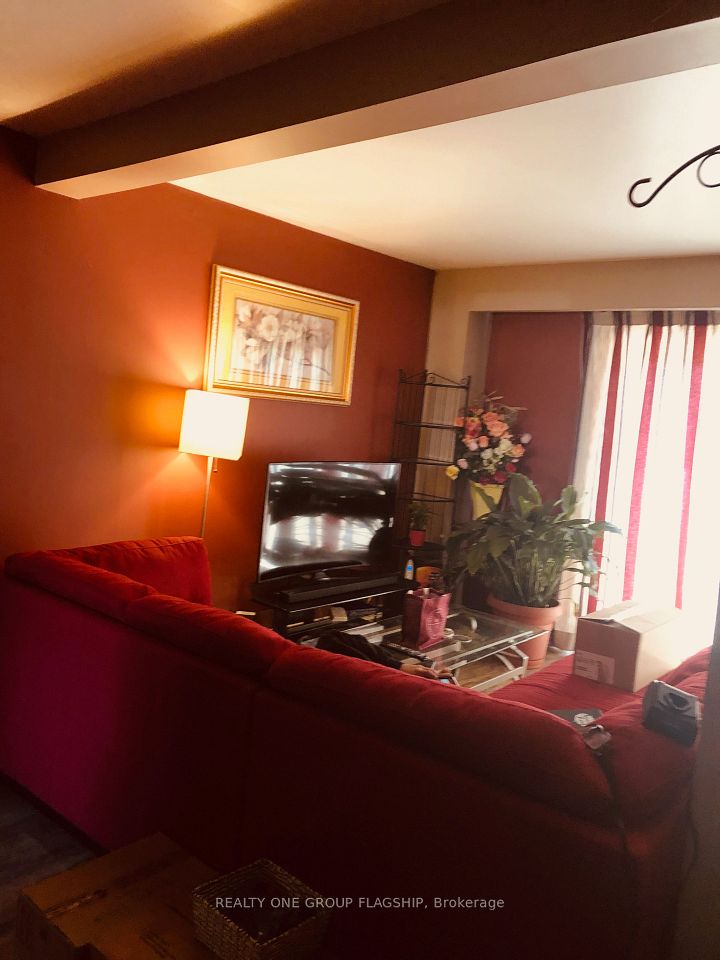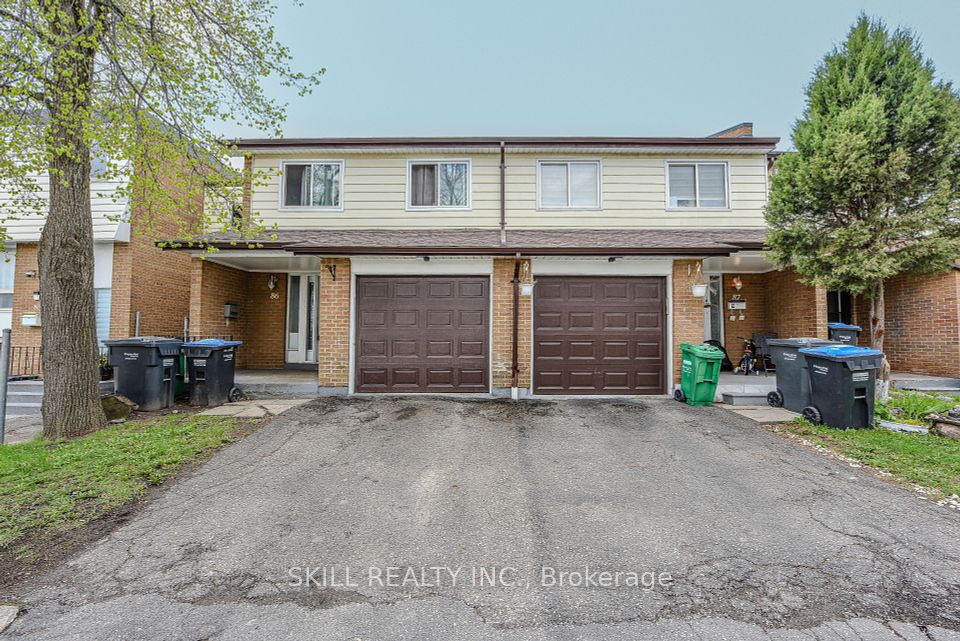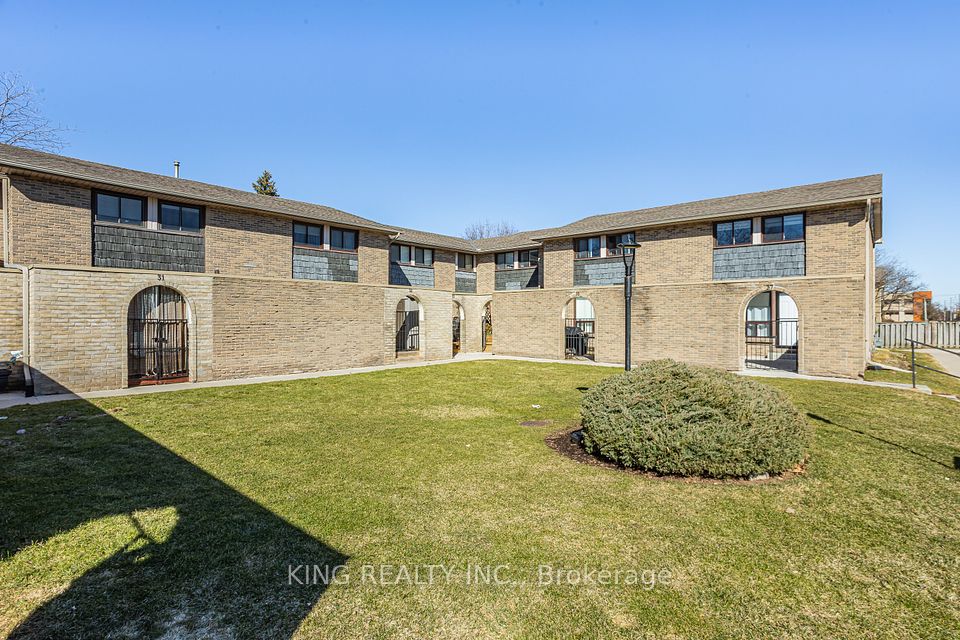$750,000
3025 THE CREDIT WOODLANDS N/A, Mississauga, ON L5C 2V3
Property Description
Property type
Condo Townhouse
Lot size
N/A
Style
2-Storey
Approx. Area
1400-1599 Sqft
Room Information
| Room Type | Dimension (length x width) | Features | Level |
|---|---|---|---|
| Living Room | 5.9 x 4.89 m | Open Concept, Hardwood Floor, Combined w/Den | Main |
| Dining Room | 2.63 x 2.29 m | Hardwood Floor, Open Concept | Main |
| Kitchen | 3.49 x 2.45 m | Modern Kitchen, Quartz Counter, Stainless Steel Appl | Main |
| Den | 3.56 x 3.13 m | Vinyl Floor | Main |
About 3025 THE CREDIT WOODLANDS N/A
Stylish 2-Bedroom Condo Townhouse with 2 Dens, 2 Balconies, Parking & Locker - Prime Mississauga Location. Beautifully upgraded 2-bedroom, 2-bath condo townhouse featuring two functional dens and two private balconies. Enjoy rich brown hardwood flooring in the open concept living and dining area, and a modern kitchen with quartz countertops and updated cabinetry. Convenient second-floor laundry room. Fantastic building amenities include a swimming pool, sauna, and recreation room. Located minutes from UTM, with easy access to public transit and a quick drive to Square One. A perfect home for families, professionals, or investors looking for space, style, and location. This is definitely worth checking out!
Home Overview
Last updated
13 hours ago
Virtual tour
None
Basement information
None
Building size
--
Status
In-Active
Property sub type
Condo Townhouse
Maintenance fee
$0
Year built
--
Additional Details
Price Comparison
Location
Walk Score for 3025 THE CREDIT WOODLANDS N/A

Angela Yang
Sales Representative, ANCHOR NEW HOMES INC.
MORTGAGE INFO
ESTIMATED PAYMENT
Some information about this property - THE CREDIT WOODLANDS N/A

Book a Showing
Tour this home with Angela
I agree to receive marketing and customer service calls and text messages from Condomonk. Consent is not a condition of purchase. Msg/data rates may apply. Msg frequency varies. Reply STOP to unsubscribe. Privacy Policy & Terms of Service.







