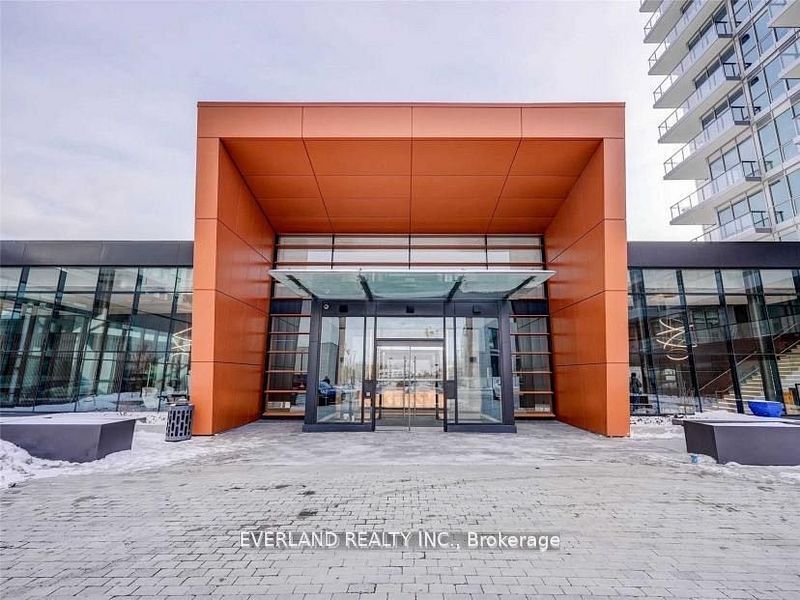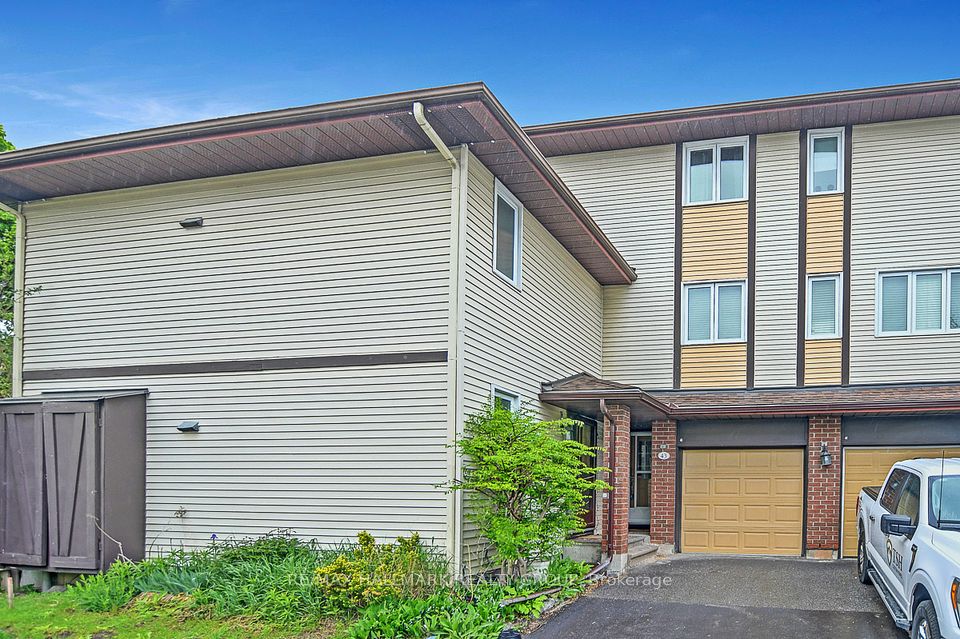$859,900
3025 Trailside Drive, Oakville, ON L6M 4M2
Property Description
Property type
Condo Townhouse
Lot size
N/A
Style
Stacked Townhouse
Approx. Area
1200-1399 Sqft
Room Information
| Room Type | Dimension (length x width) | Features | Level |
|---|---|---|---|
| Living Room | N/A | Vinyl Floor, Combined w/Dining | Second |
| Dining Room | N/A | Vinyl Floor, Combined w/Living | Second |
| Kitchen | N/A | Quartz Counter | Second |
| Primary Bedroom | N/A | Vinyl Floor, 4 Pc Ensuite | Third |
About 3025 Trailside Drive
Assignment Sale. Brand New Modern Executive Townhouse With Abundant Natural LightFeaturing1,336 Sq. Ft. Open Concept Layout With High Ceilings. This Unit Includes 3 BedroomAnd 3Bathrooms. The Spacious Living Area Showcases High-End Finishes, Vinyl Flooring, And 10-Foot Ceilings Adorned With Pot Lights Creating An Elegant Yet Inviting Ambiance. The ItalianTrevisana Kitchen Is Equipped With Sleek Built In Stainless-Steel Appliances And QuartzCountertops. Step Outside To The Impressive 419 Sq. Ft. Terrace, Ideal For Relaxing OrEntertaining. Conveniently Situated Near Highways 407 And 403, Go Transit And Regional BusStops. Just A Short Stroll From Shopping, Dining, And Top-Rated Schools. Seize ThisOpportunity For Luxurious, Family-Friendly Living!
Home Overview
Last updated
11 hours ago
Virtual tour
None
Basement information
None
Building size
--
Status
In-Active
Property sub type
Condo Townhouse
Maintenance fee
$755.77
Year built
--
Additional Details
Price Comparison
Location

Angela Yang
Sales Representative, ANCHOR NEW HOMES INC.
MORTGAGE INFO
ESTIMATED PAYMENT
Some information about this property - Trailside Drive

Book a Showing
Tour this home with Angela
I agree to receive marketing and customer service calls and text messages from Condomonk. Consent is not a condition of purchase. Msg/data rates may apply. Msg frequency varies. Reply STOP to unsubscribe. Privacy Policy & Terms of Service.












