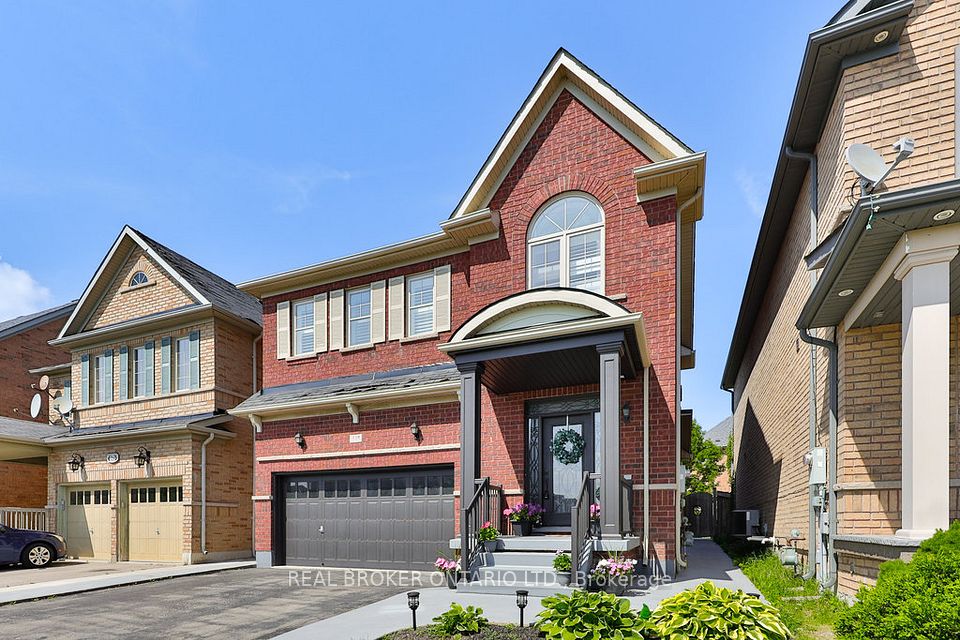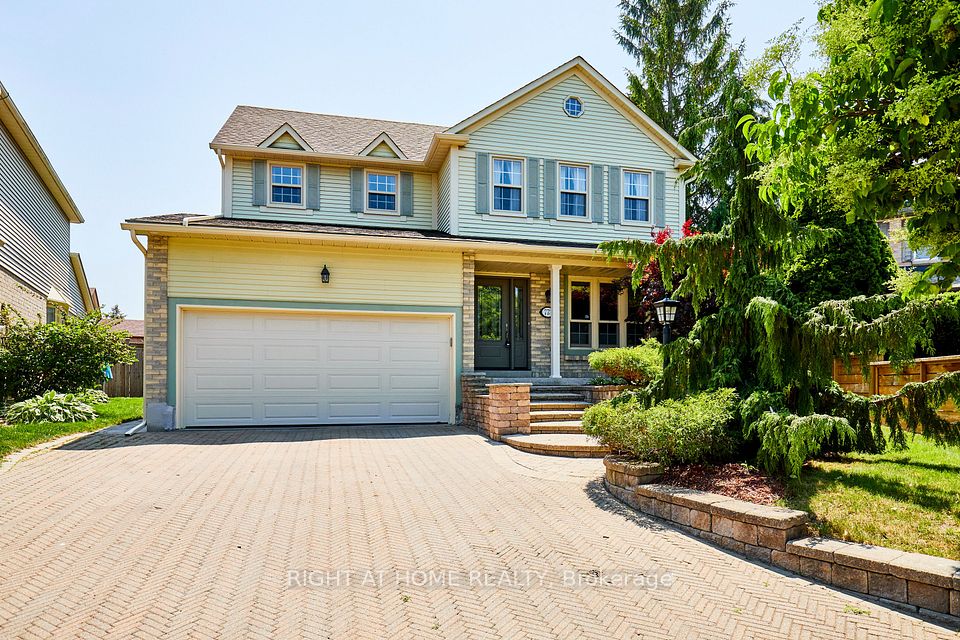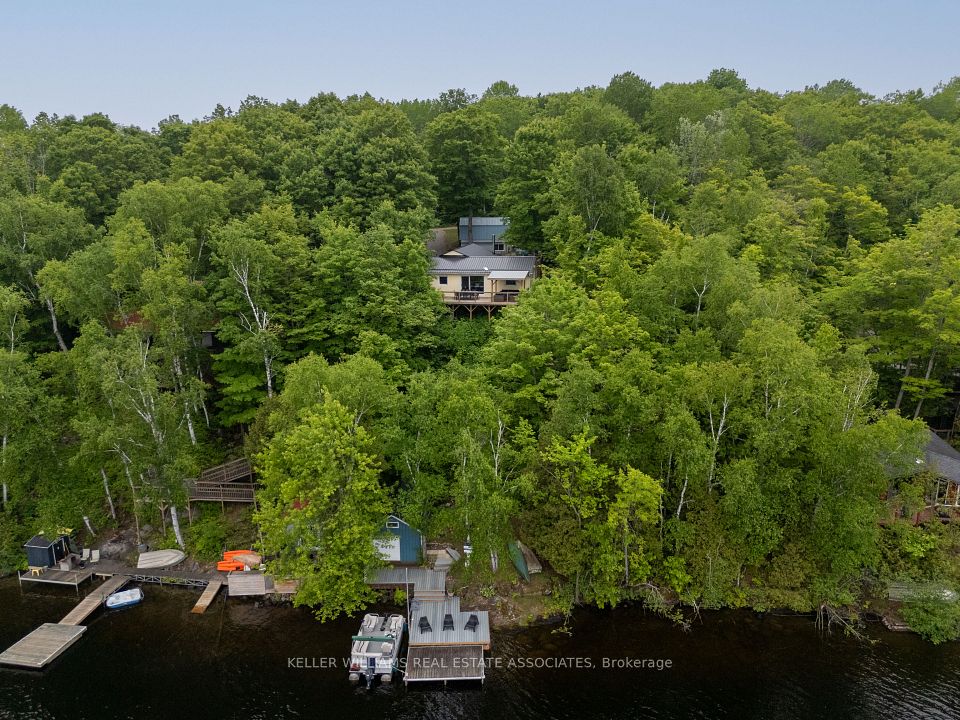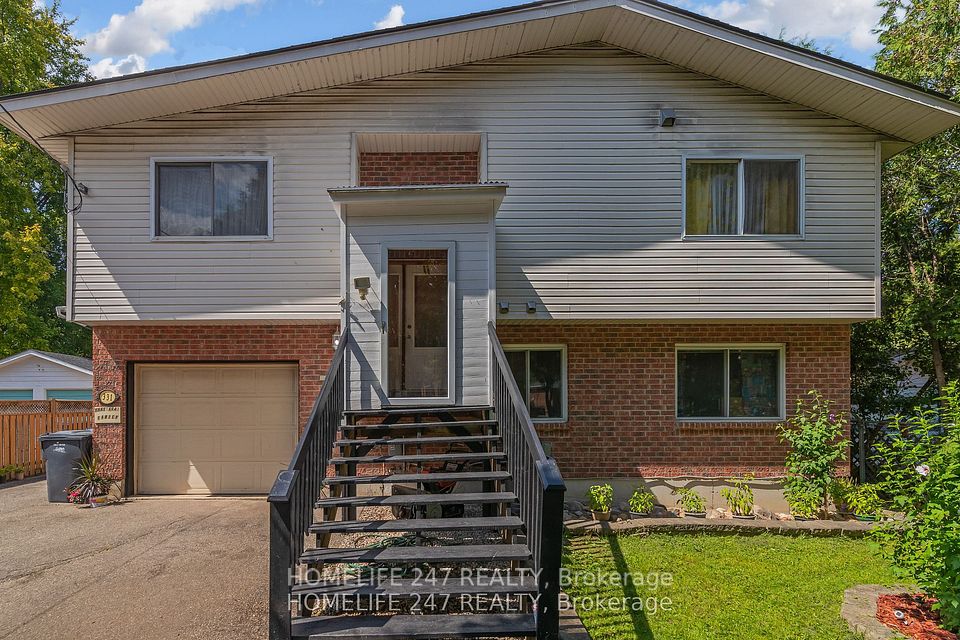$799,900
304 Annshiela Drive, Georgina, ON L4P 3A5
Property Description
Property type
Detached
Lot size
N/A
Style
Bungalow-Raised
Approx. Area
1100-1500 Sqft
Room Information
| Room Type | Dimension (length x width) | Features | Level |
|---|---|---|---|
| Living Room | 3.91 x 4.06 m | Hardwood Floor, Gas Fireplace, Picture Window | Main |
| Dining Room | 2.77 x 3.43 m | Hardwood Floor, W/O To Yard, Overlooks Backyard | Main |
| Kitchen | 4.11 x 3.33 m | Quartz Counter, Stainless Steel Appl, Backsplash | Main |
| Primary Bedroom | 4.54 x 3.5 m | Hardwood Floor, W/O To Sundeck, Semi Ensuite | Main |
About 304 Annshiela Drive
Sprawling 63X192Ft Premium Private Property Located In Desirable South Keswick Just Steps To Lake Simcoe Welcomes You With A Gorgeous 3 Bedroom 2 Full Bath Raised Bungalow W/Partially Finished Lower Level Which Has Absolutely Superb In-Law & Multi-Family Potential! Including Over $40K In Recent Upgrades! Professional Hardscaping & Interlock Walkways Armoured Stone Invite You In To A Spacious Sun-Filled Main Level Offering A Stunning Fully Upgraded Modern Chefs Kitchen W/Upgraded Ss Appliances, Thin Q Smart Fridge('22), Double Oven & Charming Farmhouse Sink, Stone Countertops, Attractive Newer Skylight('21) & A Walk-Out To The Expansive Back Deck, Ideal For Entertaining & Hosting Gatherings. The Open Concept Dining/Living Room Offers Hardwood Flooring & Large Windows Overlooking The Backyard. The Primary Bedroom Features A Semi-Ensuite To A Large 5 Pc Main Bath W/His & Her Sinks & Soaker Tub Plus Another Walk-Out To The Glorious Back Deck & Gazebo, Ideal For Relaxing & Enjoying The Peaceful Sounds Of Nature. The Lower Level Is Partially Complete & Offers Vinyl Flooring, A Wet Bar, Stone Counters & Kitchenette Space, Rec & Work Out Area, Storage Room, Laundry Facility & A Full 4 Pc Bath Offering Ample Additional Living & Versatile Multi-Use Space. Bonus Features Include A Cozy Gas Fireplace On Main & Lower Level Plus A Goodman Forced Air Gas Furnace & Central Air Conditioning. New Roof & Topped Up Blown Insulation In Attic. Updated Light Fixtures Throughout & New Doors & Handles T/O Main Level. Fully Fenced Backyard (New Privacy Fence & Gate) & Oversized Garden Shed/Workshop Ideal For Outdoor Enthusiasts & Provide Ample Storage. Beautiful Perennial Gardens & Backyard Pond W/Fountain Are Delightful & Showcase The Professional Hardscape & Landscape & Devoted Pride Of Ownership. New Cedar Hedge Of 60 Cedars Planted At The Back Of The Property. Freshly Painted. Close To Schools, Parks, Hwy 404, Lake Simcoe, Rec Centre, All Amenities & So Much More!! *Hot Tub Negotiable.
Home Overview
Last updated
1 hour ago
Virtual tour
None
Basement information
Full, Partial Basement
Building size
--
Status
In-Active
Property sub type
Detached
Maintenance fee
$N/A
Year built
2024
Additional Details
Price Comparison
Location

Angela Yang
Sales Representative, ANCHOR NEW HOMES INC.
MORTGAGE INFO
ESTIMATED PAYMENT
Some information about this property - Annshiela Drive

Book a Showing
Tour this home with Angela
I agree to receive marketing and customer service calls and text messages from Condomonk. Consent is not a condition of purchase. Msg/data rates may apply. Msg frequency varies. Reply STOP to unsubscribe. Privacy Policy & Terms of Service.












