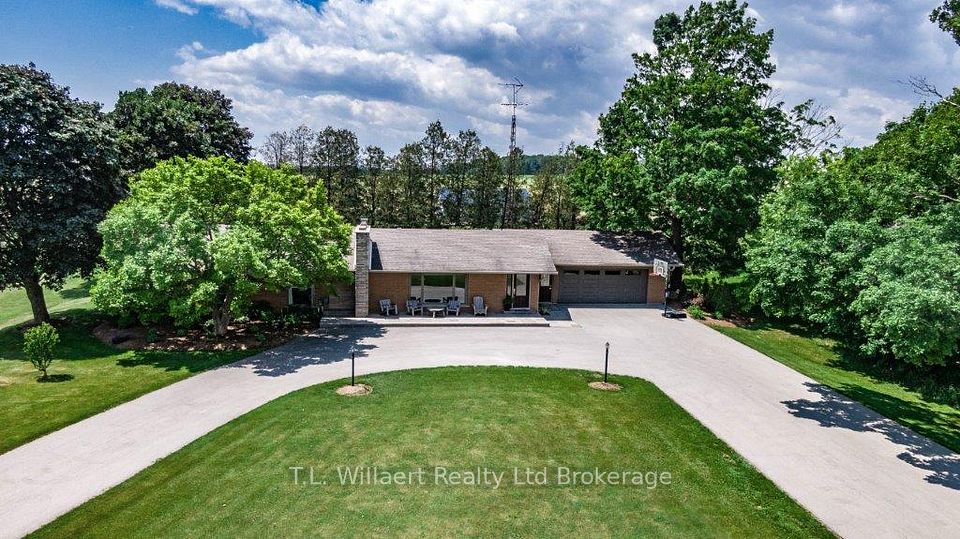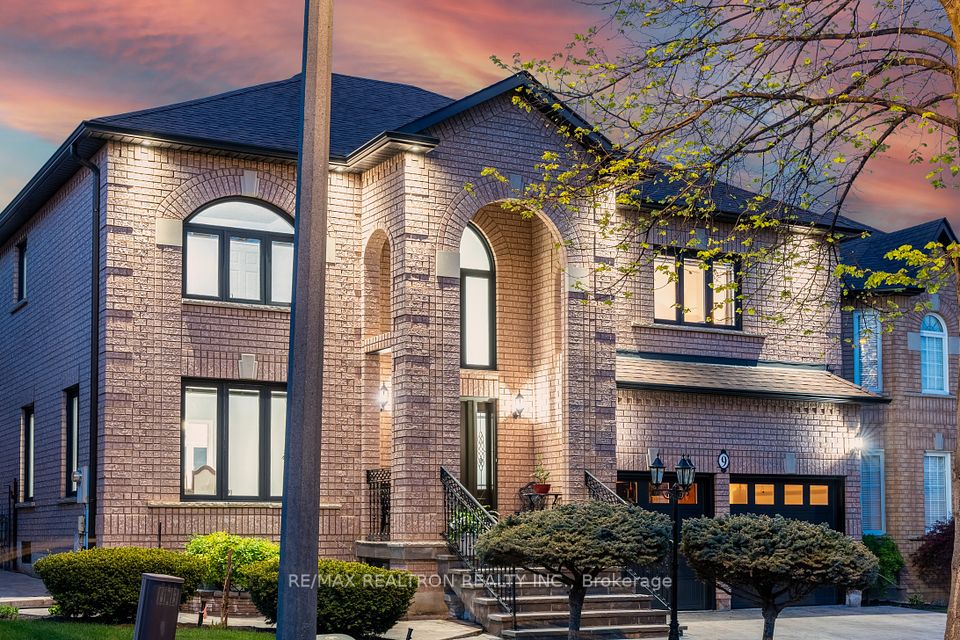$1,250,000
3045 Sandy Acres, Severn, ON L3V 8P9
Property Description
Property type
Detached
Lot size
< .50
Style
2-Storey
Approx. Area
2500-3000 Sqft
Room Information
| Room Type | Dimension (length x width) | Features | Level |
|---|---|---|---|
| Primary Bedroom | 4.27 x 4.8 m | 5 Pc Ensuite, Walk-In Closet(s), B/I Closet | Second |
| Bedroom 2 | 3.66 x 3.66 m | Broadloom, Large Window | Second |
| Bedroom 3 | 4.11 x 4.17 m | 3 Pc Ensuite, Broadloom, Double Closet | Second |
| Bedroom 4 | 4.17 x 3.35 m | 3 Pc Ensuite, Broadloom, Large Window | Second |
About 3045 Sandy Acres
Newly built, four-bedroom, three-bathroom home designed for comfort and elegance. 10-foot ceilings throughout the home add to the spacious feel. Living spaces Includes a spacious kitchen and great room ideal for family gatherings and entertaining. A separate dining room that can also serve as a home office, catering to remote work needs. Four large bedrooms filled with natural light and equipped with ample storage, along with a convenient second-floor laundry room. Serenity Bay Community: Emphasizes an outdoor lifestyle with lush forests and private boardwalk access to Lake Couchiching. Numerous trails for walking, biking, and exploring, making it a great place for nature enthusiasts. Proximity to Highway 11 allows for easy commuting and access to surrounding area
Home Overview
Last updated
May 19
Virtual tour
None
Basement information
Unfinished, Full
Building size
--
Status
In-Active
Property sub type
Detached
Maintenance fee
$N/A
Year built
--
Additional Details
Price Comparison
Location

Angela Yang
Sales Representative, ANCHOR NEW HOMES INC.
MORTGAGE INFO
ESTIMATED PAYMENT
Some information about this property - Sandy Acres

Book a Showing
Tour this home with Angela
I agree to receive marketing and customer service calls and text messages from Condomonk. Consent is not a condition of purchase. Msg/data rates may apply. Msg frequency varies. Reply STOP to unsubscribe. Privacy Policy & Terms of Service.












