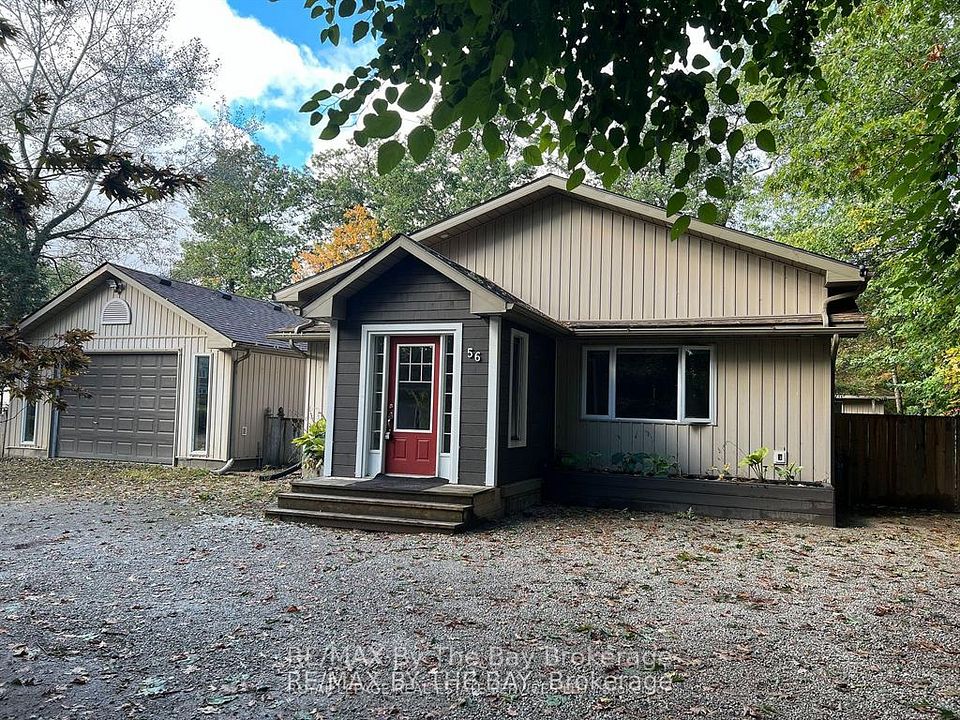$830,000
Last price change 12 hours ago
3053 Kilbride Crescent, Mississauga, ON L5N 3C4
Property Description
Property type
Detached
Lot size
< .50
Style
Bungalow
Approx. Area
700-1100 Sqft
Room Information
| Room Type | Dimension (length x width) | Features | Level |
|---|---|---|---|
| Kitchen | 2.7 x 2.9 m | Double Sink, Tile Floor | Main |
| Dining Room | 4.3 x 4.8 m | W/O To Yard, Wood, Combined w/Living | Main |
| Living Room | 4.3 x 4.8 m | Wood, Combined w/Dining, Wood | Main |
| Primary Bedroom | 3.4 x 3.6 m | Double Closet, Wood | Main |
About 3053 Kilbride Crescent
Why buy a townhouse when you can have a detached with a beautiful lot! Featuring 3 beds, 1 bath, open concept kitichen with living/dining areas on a large lot. With a Total of over 1800 sq ft of potential living area, large partially finished basement. For your final touches...ask about our reno offer! Minutes to Meadowvale and Streetsville GO, 401, 407, transit, Erin Mills & Meadowvale TC, walk Wabukayne & Aquataine Trail , close to schools and day care. Your family will love this peaceful neighborhood. !
Home Overview
Last updated
12 hours ago
Virtual tour
None
Basement information
Partially Finished
Building size
--
Status
In-Active
Property sub type
Detached
Maintenance fee
$N/A
Year built
2024
Additional Details
Price Comparison
Location

Angela Yang
Sales Representative, ANCHOR NEW HOMES INC.
MORTGAGE INFO
ESTIMATED PAYMENT
Some information about this property - Kilbride Crescent

Book a Showing
Tour this home with Angela
I agree to receive marketing and customer service calls and text messages from Condomonk. Consent is not a condition of purchase. Msg/data rates may apply. Msg frequency varies. Reply STOP to unsubscribe. Privacy Policy & Terms of Service.












