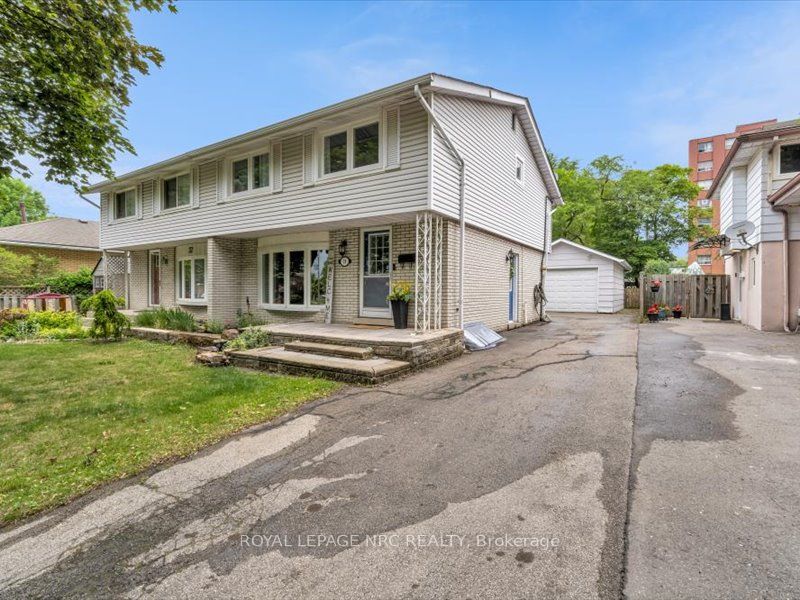$899,900
3055 McDowell Drive, Mississauga, ON L5M 6J6
Property Description
Property type
Semi-Detached
Lot size
N/A
Style
2-Storey
Approx. Area
1100-1500 Sqft
Room Information
| Room Type | Dimension (length x width) | Features | Level |
|---|---|---|---|
| Living Room | 4.37 x 4.34 m | Laminate, Open Concept, Window | Main |
| Dining Room | 4.37 x 4.34 m | Laminate, Open Concept, Window | Main |
| Breakfast | 2.79 x 2.62 m | Ceramic Floor, Open Concept, Large Window | Main |
| Kitchen | 3.28 x 2.72 m | Ceramic Floor, Open Concept | Main |
About 3055 McDowell Drive
Client RemarksView Virtual Tour ** Absolute Galore *** Link by Garage only (feels like Detached) Located In High demand Street of Churchill Meadows!, Offering Both Privacy & Modern Comfort. Boasting 2100 Sqft Of Living Space ** Finished Basement Apartment With Separate Entrance from Garage** Modern Wood Flooring Thru-out, Designer Paint & decor, Custom Lighting, Loaded With Upgrades. Breathtaking Modern Kitchen with Cozy Breakfast area Great Room with Generously Sized Windows Creates A Warm & Inviting Atmosphere In The Home ** New Quartz Countertops, An Undermount Sink, Custom Cabinetry, & A Full Suite Of Brand New Stainless Steel Appliances Overlooking Views Of The Front yard. New Flooring Flows Seamlessly Throughout The Main & Second Floors, complemented By Fresh, Professional Paint. Upstairs, You'll Find **Three Spacious Bedrooms + A Versatile Media Den Perfect For A Home Office, Playroom, Or Additional Living Space. Ready To Move In & Enjoy Your Spring/Summer **EXTRAS** Close Proximity To Parks, Library, Fresh-Co Plaza, 3 Top Schools (Stephen Lewis) Of Churchill Meadows, Hospital, Public Transit, Ridgeway Plaza With Tons Of Restaurants & Renowned Tourist Attractions.* Close To MNN Mosque, Church, & ART Design Churchill Meadow Community Centre. Minutes Drive To 403, 401, & 407. This Move-In Ready Home Offers A Perfect Blend Of Modern Finishes & Functional Living In One Of Mississauga's Most Desirable Neighborhoods. Pride Of Ownership, Where Else You Are Gonna Get All This In ONE LOCATION!
Home Overview
Last updated
11 hours ago
Virtual tour
None
Basement information
Finished, Separate Entrance
Building size
--
Status
In-Active
Property sub type
Semi-Detached
Maintenance fee
$N/A
Year built
--
Additional Details
Price Comparison
Location

Angela Yang
Sales Representative, ANCHOR NEW HOMES INC.
MORTGAGE INFO
ESTIMATED PAYMENT
Some information about this property - McDowell Drive

Book a Showing
Tour this home with Angela
I agree to receive marketing and customer service calls and text messages from Condomonk. Consent is not a condition of purchase. Msg/data rates may apply. Msg frequency varies. Reply STOP to unsubscribe. Privacy Policy & Terms of Service.












