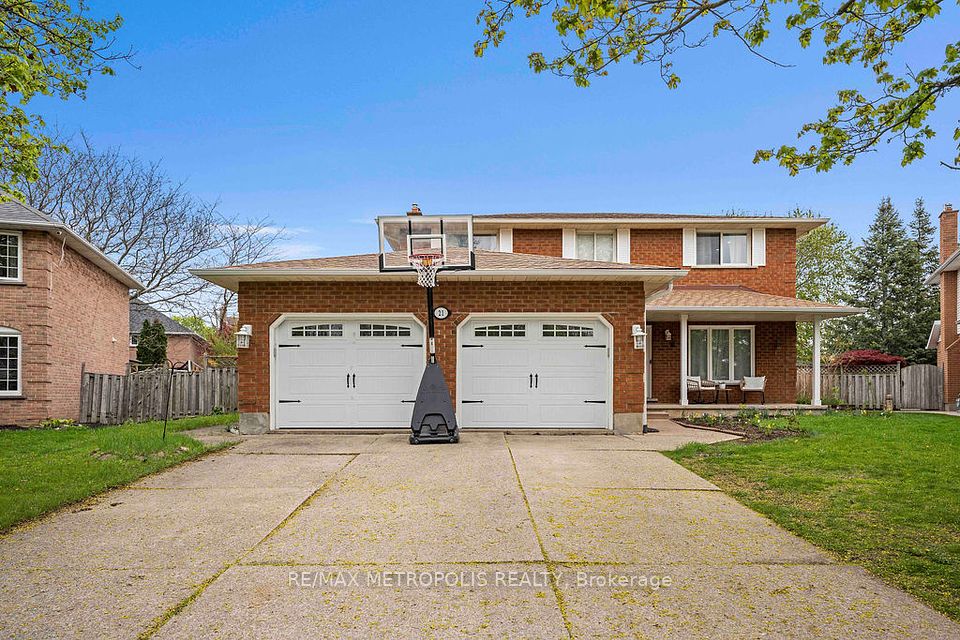$1,088,000
31 Benlight Crescent, Toronto E09, ON M1H 1P4
Property Description
Property type
Detached
Lot size
N/A
Style
Bungalow-Raised
Approx. Area
700-1100 Sqft
Room Information
| Room Type | Dimension (length x width) | Features | Level |
|---|---|---|---|
| Living Room | 5.88 x 4.95 m | Hardwood Floor, Pot Lights | Main |
| Kitchen | 3.97 x 2.65 m | Quartz Counter, Ceramic Floor | Main |
| Primary Bedroom | 3.71 x 2.98 m | Hardwood Floor, Closet | Main |
| Bedroom 2 | 3.71 x 2.87 m | Hardwood Floor | Main |
About 31 Benlight Crescent
Fully Renovated Legal Duplex in Prime Scarborough Location Located near Bellamy and Lawrence,& Legal New Double Garage This beautifully renovated legal duplex offers two fully separate, legalized units, each with 3 bedrooms and 2 bathrooms, ideal for investors or multi-family living. Upper Unit: 3 bedrooms, 2 bathrooms and New kitchen with quartz countertops, and a stylish backsplash, Separate laundry area 3 bedrooms, 2 bathrooms ,Modern kitchen with quartz countertops, backsplash, and stainless steel appliances Separate laundry area &Legal basement fire escapes & 4-car driveway with ample parking This turnkey property offers great rental income potential in a highly desirable neighborhood.Minutes to Scarborough Town Center, & Highway 401. Steps to Public School,
Home Overview
Last updated
7 hours ago
Virtual tour
None
Basement information
Apartment, Separate Entrance
Building size
--
Status
In-Active
Property sub type
Detached
Maintenance fee
$N/A
Year built
2024
Additional Details
Price Comparison
Location

Angela Yang
Sales Representative, ANCHOR NEW HOMES INC.
MORTGAGE INFO
ESTIMATED PAYMENT
Some information about this property - Benlight Crescent

Book a Showing
Tour this home with Angela
I agree to receive marketing and customer service calls and text messages from Condomonk. Consent is not a condition of purchase. Msg/data rates may apply. Msg frequency varies. Reply STOP to unsubscribe. Privacy Policy & Terms of Service.












