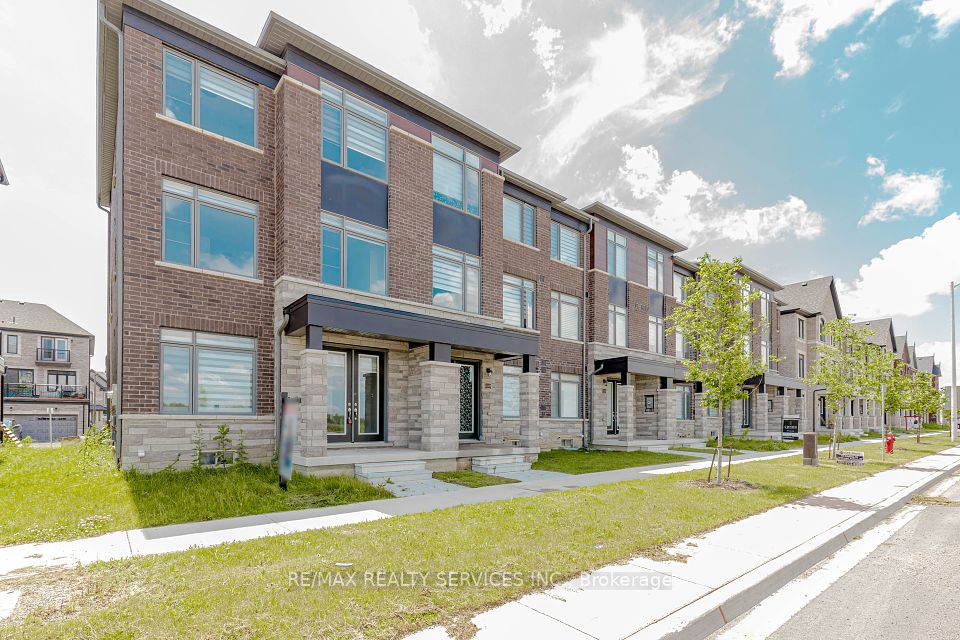$1,179,000
Last price change Jun 7
31 Holyrood Crescent, Vaughan, ON L4H 5G2
Property Description
Property type
Att/Row/Townhouse
Lot size
N/A
Style
3-Storey
Approx. Area
2000-2500 Sqft
Room Information
| Room Type | Dimension (length x width) | Features | Level |
|---|---|---|---|
| Media Room | 3.6 x 3.05 m | Hardwood Floor, Large Window, Separate Room | Ground |
| Mud Room | 2.74 x 0.91 m | Ceramic Floor, Closet, Access To Garage | Ground |
| Kitchen | 3.66 x 2.62 m | Hardwood Floor, Quartz Counter, Centre Island | Main |
| Great Room | 5.73 x 4.57 m | Hardwood Floor, Fireplace, Large Window | Main |
About 31 Holyrood Crescent
Welcome to this exquisite contemporary end-unit townhome in the highly desirable community of Kleinburg! This beautifully designed home offers the perfect blend of modern elegance and functional living, ideal for families and professionals alike. Featuring an open-concept layout, high ceilings, and large windows throughout, with a bright and spacious design that includes seamless flow -- perfect for entertaining or everyday living. Boasting 3 generously sized bedrooms with ample closet space, including a serene primary suite and +1 versatile room ideal for a home office, guest suite, or media space. The gourmet kitchen features sleek cabinetry, stainless steel appliances, quartz countertops, and a large island for culinary creativity. Take advantage of the end-unit advantage! Extra privacy, enhanced curb appeal, and an abundance of natural light! It is one of the few townhomes in this pocket that offers garage access and access to the rear of the home with outdoor space. Situated in a prime location in the prestigious Kleinburg community, it is close to charming shops, fine dining, parks, schools, and easy access to highways. This beautifully designed home is the epitome of contemporary living in one of Vaughan's most sought-after neighbourhoods. Don't miss the opportunity to make it yours! **EXTRAS- Paradise Developments The Dorval Model Spanning 2205 Sqft With Main Floor Garage Access Plus Separate Entrance. Very Close Access To HWY 427 & Many Nearby Amenities.
Home Overview
Last updated
4 days ago
Virtual tour
None
Basement information
Full
Building size
--
Status
In-Active
Property sub type
Att/Row/Townhouse
Maintenance fee
$N/A
Year built
--
Additional Details
Price Comparison
Location

Angela Yang
Sales Representative, ANCHOR NEW HOMES INC.
MORTGAGE INFO
ESTIMATED PAYMENT
Some information about this property - Holyrood Crescent

Book a Showing
Tour this home with Angela
I agree to receive marketing and customer service calls and text messages from Condomonk. Consent is not a condition of purchase. Msg/data rates may apply. Msg frequency varies. Reply STOP to unsubscribe. Privacy Policy & Terms of Service.












