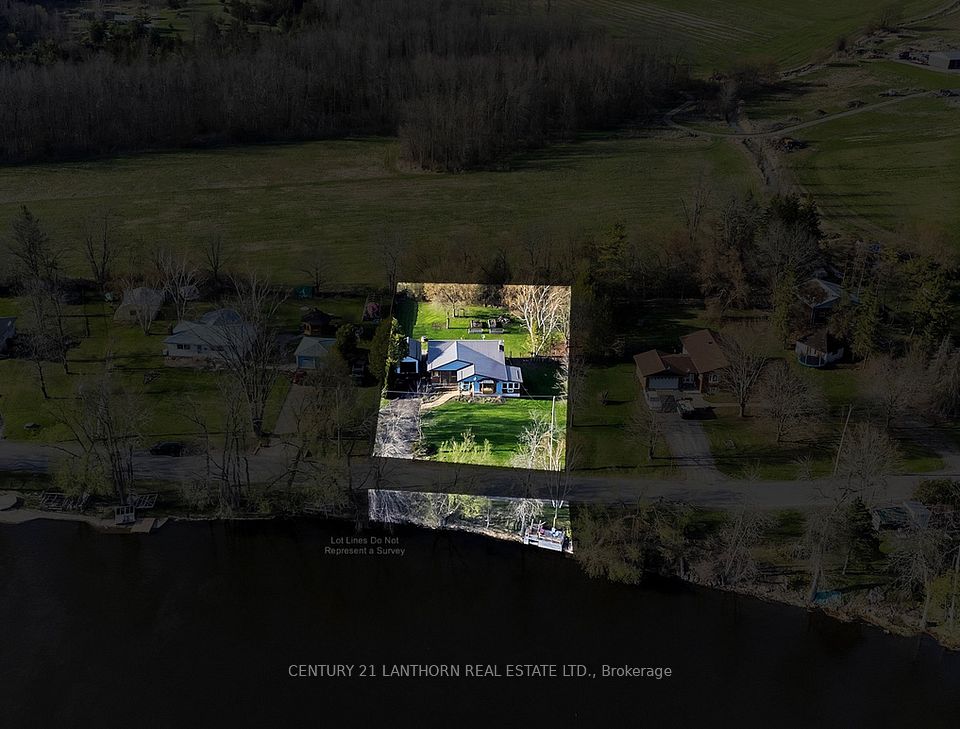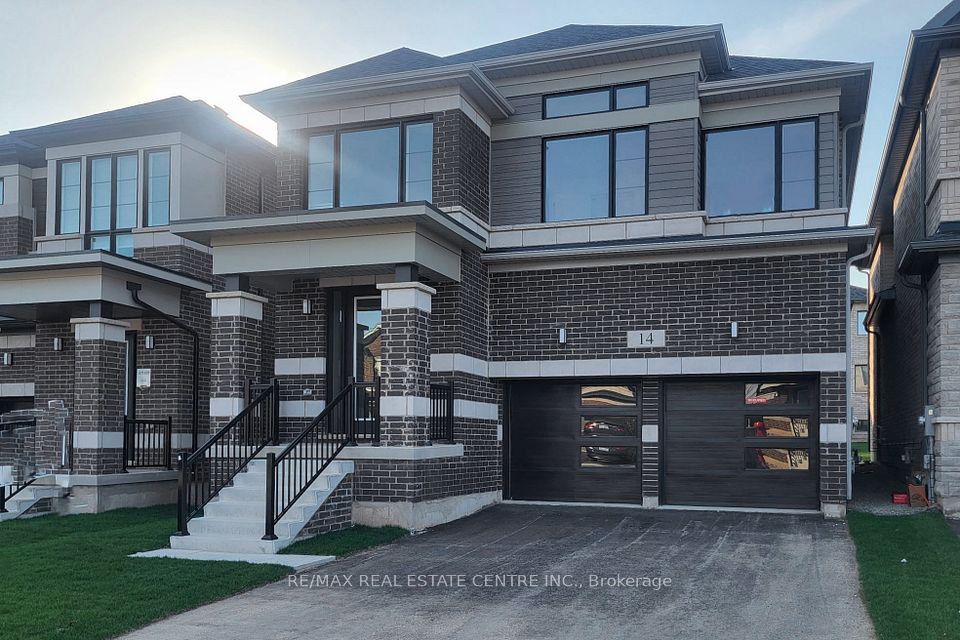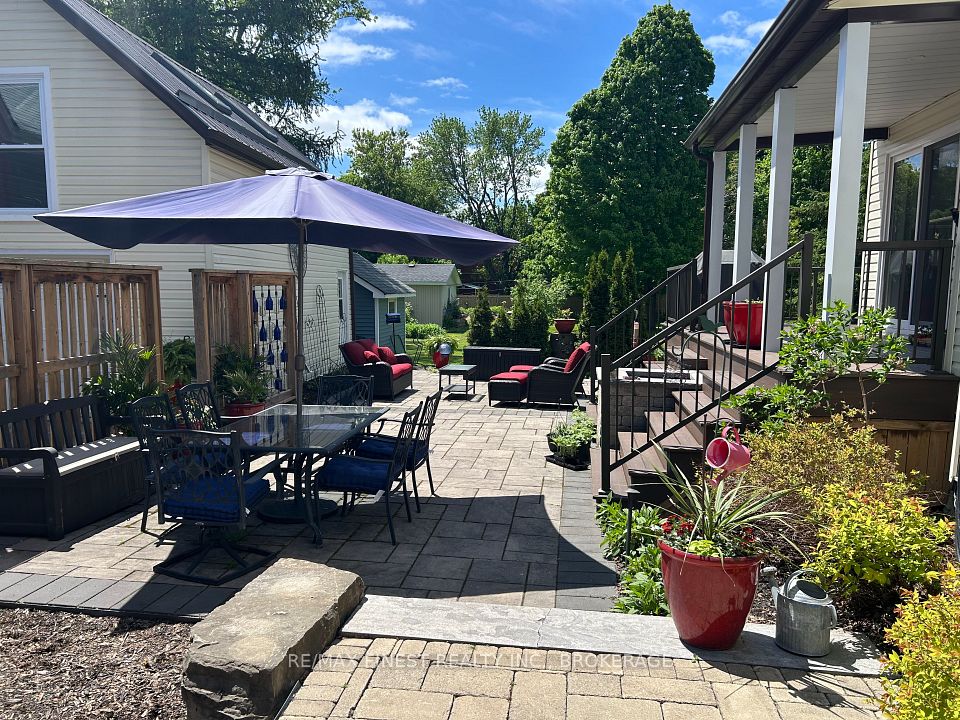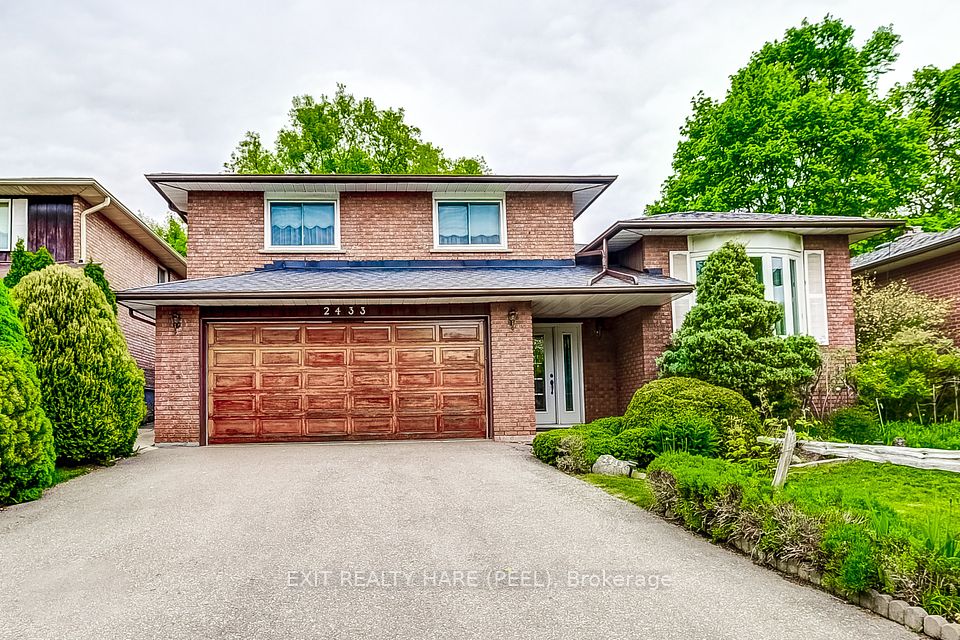$519,900
31 Plaza Square, Belleville, ON K8N 4J2
Property Description
Property type
Detached
Lot size
< .50
Style
Bungalow
Approx. Area
2000-2500 Sqft
Room Information
| Room Type | Dimension (length x width) | Features | Level |
|---|---|---|---|
| Kitchen | 3.49 x 5.58 m | N/A | Ground |
| Living Room | 3.47 x 5.75 m | Combined w/Dining | Ground |
| Bedroom | 3.47 x 2.45 m | N/A | Ground |
| Bedroom 2 | 3.47 x 3.52 m | N/A | Ground |
About 31 Plaza Square
Move in ready 4-bedroom, 2-bath, 2-kitchen brick bungalow with separate basement entrance to an in-law suite - ideally located within walking distance of all amenities. This freshly updated home has hardwood floors throughout the 3-bedroom main floor, plus a beautifully crafted kitchen with stone countertops that overlooks the main living/dinning room area, and a tastefully renovated bathroom!!! With shared laundry downstairs, this home is perfect for investors, multiple family members, or someone looking to have supplemental income from the basement in-law suite to help with those mortgage payments. The basement includes a spacious self-contained 1-bedroom in-law suite with full kitchen, full bathroom, living room and dining area - making it ideal for separate living spaces. Outside you will find a quiet covered sitting area and private backyard to enjoy those summer evenings. Don't forget the attached single car garage!! Whether you're looking for an investment or an affordable family home, you have found the right home. Lower in-law suite is currently tenanted on a month-to-month contract at $1,600 all inclusive. Vacant possession can be provided with appropriate notices.
Home Overview
Last updated
3 days ago
Virtual tour
None
Basement information
Apartment, Separate Entrance
Building size
--
Status
In-Active
Property sub type
Detached
Maintenance fee
$N/A
Year built
--
Additional Details
Price Comparison
Location

Angela Yang
Sales Representative, ANCHOR NEW HOMES INC.
MORTGAGE INFO
ESTIMATED PAYMENT
Some information about this property - Plaza Square

Book a Showing
Tour this home with Angela
I agree to receive marketing and customer service calls and text messages from Condomonk. Consent is not a condition of purchase. Msg/data rates may apply. Msg frequency varies. Reply STOP to unsubscribe. Privacy Policy & Terms of Service.












