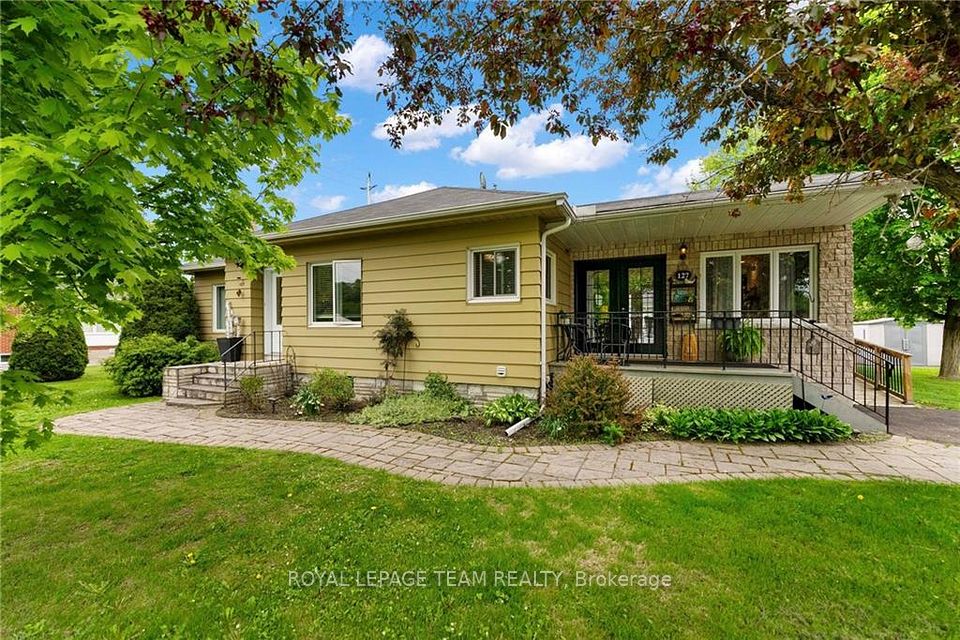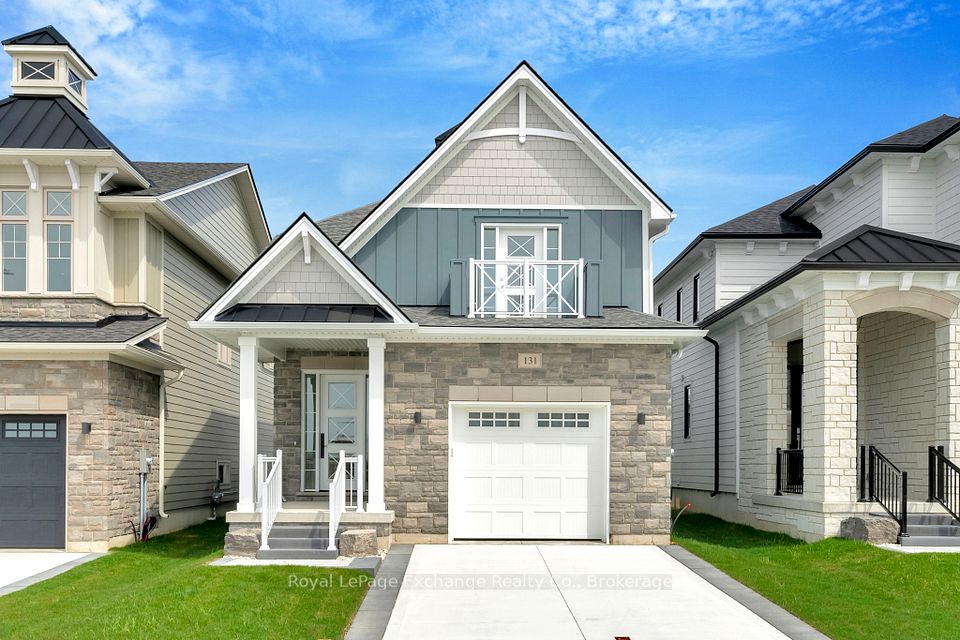$929,900
31 Westleigh Crescent, Toronto W06, ON M8W 3Z6
Property Description
Property type
Detached
Lot size
N/A
Style
1 1/2 Storey
Approx. Area
700-1100 Sqft
Room Information
| Room Type | Dimension (length x width) | Features | Level |
|---|---|---|---|
| Living Room | 5.06 x 3.41 m | N/A | Main |
| Kitchen | 2.95 x 3.28 m | N/A | Main |
| Dining Room | 2.95 x 2.57 m | N/A | Main |
| Bedroom | 3.23 x 3.71 m | N/A | Main |
About 31 Westleigh Crescent
Welcome to 31 Westleigh Crescent - a warm and inviting 1.5-storey home, lovingly owned by the same family for over 40 years. Nestled near the Etobicoke Creek on a quiet, tree-lined street, this property sits on a spacious pie-shaped lot in the heart of sought-after West Alderwood. Inside, you'll find 3 generous bedrooms and 2 full bathrooms, including a rare 4-piece upstairs - a true find in homes of this style. The functional layout features a bright eat-in kitchen, perfect for casual meals or morning coffee. The detached single-car garage offers added convenience and storage. Move in, renovate, or build new - the possibilities are endless in this high-demand location close to parks, schools, Sherway Gardens, transit, and easy highway access. Don't miss your chance to live in this incredible neighbourhood!
Home Overview
Last updated
9 hours ago
Virtual tour
None
Basement information
Finished
Building size
--
Status
In-Active
Property sub type
Detached
Maintenance fee
$N/A
Year built
--
Additional Details
Price Comparison
Location

Angela Yang
Sales Representative, ANCHOR NEW HOMES INC.
MORTGAGE INFO
ESTIMATED PAYMENT
Some information about this property - Westleigh Crescent

Book a Showing
Tour this home with Angela
I agree to receive marketing and customer service calls and text messages from Condomonk. Consent is not a condition of purchase. Msg/data rates may apply. Msg frequency varies. Reply STOP to unsubscribe. Privacy Policy & Terms of Service.












